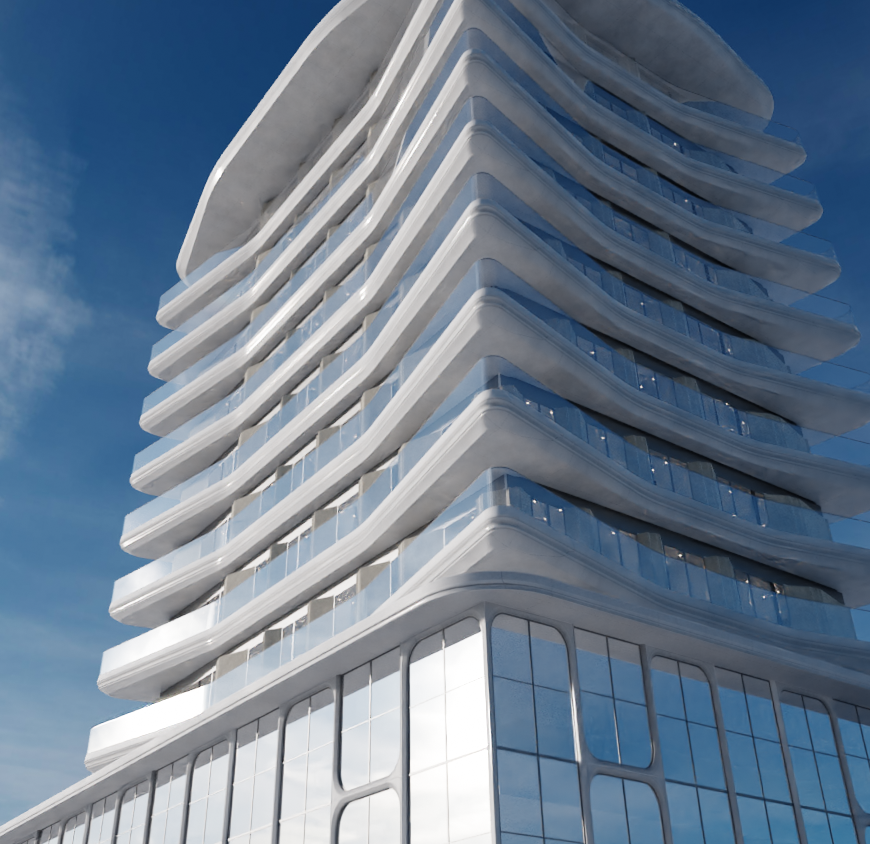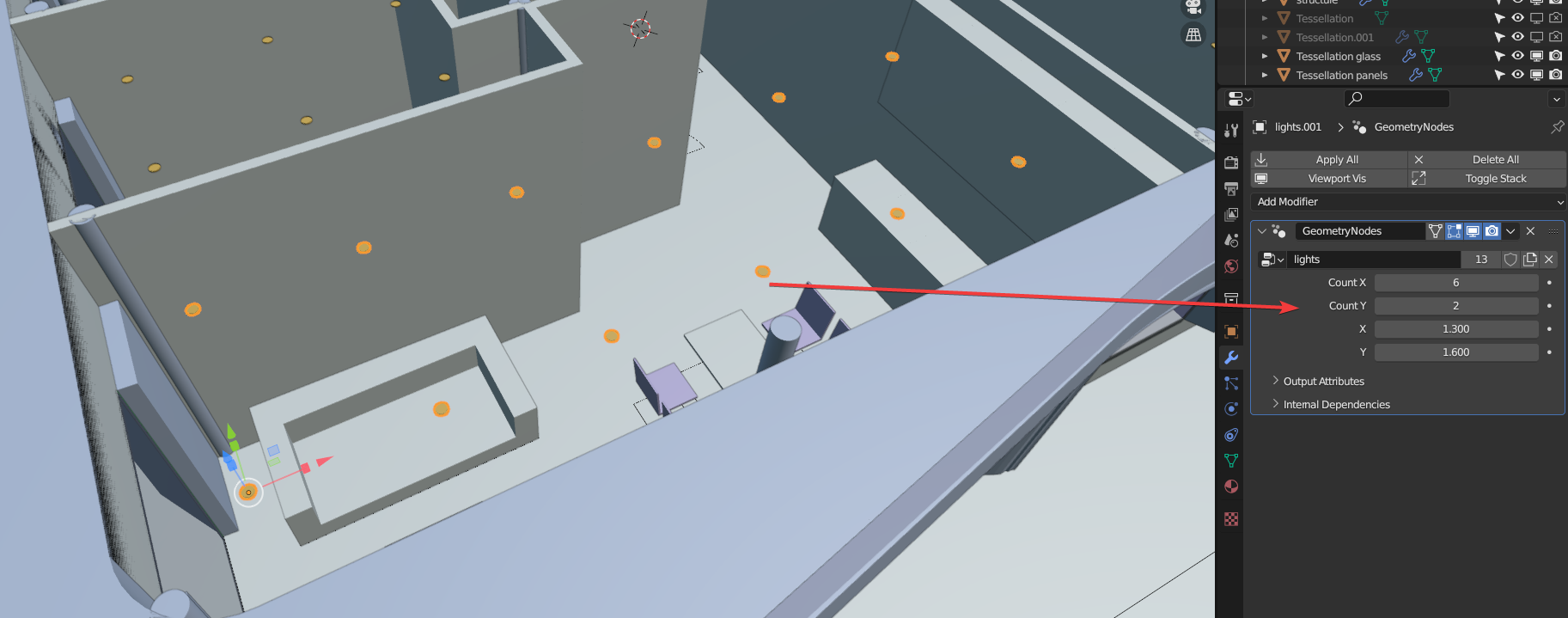Hi everyone.
I have been working on a new module for the Blender Architecture Masterclass Course , where the goal is to introduce users to various fairly easy-to-use strategies for using Blender for architectural design. The final model will be a residential tower on a podium. Here is a WIP of the model (still some rough parts) 
Now I am thinking that further down, it may be nice to perhaps collaborate with someone and make this same model a BIM model. So before, finalising the model, I want to check about certain strategies and how well they can translate into BlenderBIM and/or Freecad, in particular with geometry nodes instances.
The organisation of this model is as follows:
Floors plans are imported from cad and drawn in Blender, and in this case each floor plate is the same. I hence model one floor plan, including the facade in a collection and then instance it with geometry nodes.
Facade consists of two objects - the solid and tha glazing, created with the Tissue addon, so they are real geometry.
Kitchens, lights, beds - all instanced with geometry nodes. I guess here is the biggest challenge. and I suspect, I may know the answer. How would one create a schedule for example of all light fixtures, kitchen lengths, etc? I imagine that within each geometry nodes tree, a separate output may be needed or some other way to "grab" the number of instances and output it somewhere else.
