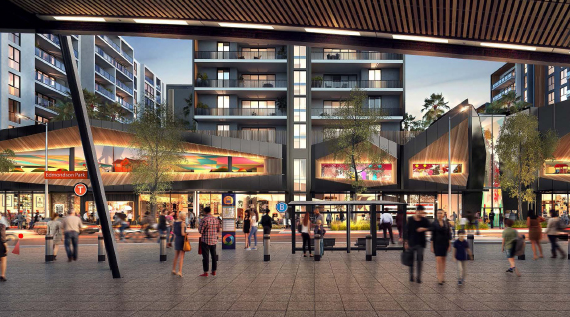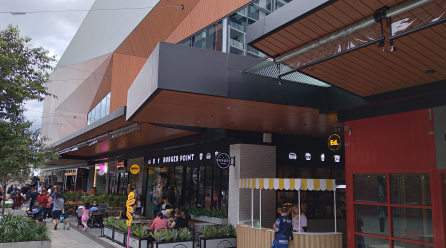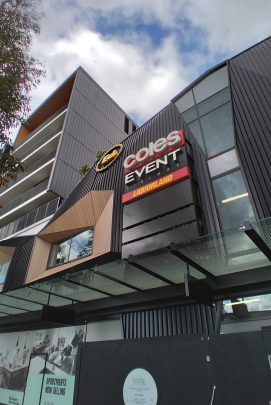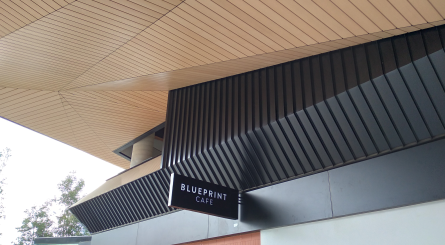I think you should probably define what "architectural tasks" are. Architects do all sorts of things, and then of course there are general office software. You might find that offices use open source software for one task here and there, but not for the entire pipeline.
For example, long before the BlenderBIM Add-on existed, I used Blender, Inkscape, and the GIMP heavily at HDR. These were by no means used for trivial tasks, they were used for competition renders, client renders, prettying up sections and elevations, various other post-processing of drawings, and concept design. They were also used for technical documentation, including construction detailing diagrams, calculation of areas, or creating / rationalising "nets" of complex shapes. It was also used for solar studies for compliance reports, weekly model comparison for coordination meetings, and fun things like VR prep. It's worth mentioning that for these tasks Blender / Inkscape / GIMP was not a "lesser solution" compared to proprietary apps, they were mature tools more than capable of producing professional output. Note that I am also a heavy user of proprietary tools like Revit and the Adobe suite, so I think I can compare the two. (unlike for instance, Adobe InDesign which was miles ahead of free software equivalents).
Here are some photos of a 65,000m2 mixed use development (shopping center + 6 apartment towers above) where Blender was largely responsible for most of the facade design / documentation, and all solar studies (including a fun one to determine whether the butcher shop was going to get too much direct sun through a complex ceiling grid). Naturally for a large architectural company, the bulk of the work was still done in proprietary software.




Other free software was always used, such as Radiance, Python, and LaTeX, though those uses are probably more obscure and not really common amongst architects.
There was another coworker in the Sydney office who used Blender too, mostly for arch viz. Other coworkers also tended to use Ladybug Tools quite a lot. I think almost every single medium to large architectural company has used Ladybug Tools, and it, like Blender, is a mature, professional tool ... or even more, I'd say Ladybug Tools is a leader in its field.
Then of course there is @dimitar who worked at HOK. He has used so much free software he built a reputation for himself that when I talked to others they'd mention "this guy Dimitar at the London office" (or something like that, it's been a while).
Then there's @brunopostle who has posted here before about the artwork he's done, which at least one of them I recall he described how it was designed in Blender.
If you stretch the definition of "architectural scope" even further, I think you'd discover even more. It was only after I changed jobs from an architectural firm to a multi-disciplinary real estate company Lendlease that BlenderBIM Add-on was born, where the value of standardisation, interoperability, and cross discipline integration were more pronounced.
I don't think it is possible to perform the entire pipeline of the architectural scope on-par with the proprietary solutions just yet. We are let down in quite a few areas, most prominently I believe in our ability to produce documentation from BIM models. So although you could rely on purely free software, be prepared for a challenge (mitigated if you are already an experienced FOSS user, but still, a challenge).
Also keep in mind the timescale of free software. Blender is old, and mature. Ladybug Tools started in 2012, but is merely (well, that's an understatement) a framework around much older tools like Radiance and EnergyPlus, which are very old, and very mature, and the "gold standard" in the industry. QCAD started in 1999 vs AutoCAD 1982. IfcOpenShell started in 2011 and far exceeds the capabilities of proprietary equivalents. FreeCAD started in 2002 but FreeCAD's scope is more than architectural and maybe you could claim it is best compared to CATIA from 1982, but FreeCAD has a lot of workbenches crossing many domains so it's hard to compare. Maybe @yorik can offer more insight.
You know, I also still see development applications submitted to council which were clearly done without BIM and with 2D CAD. From my little experience in the QCAD professional edition I'd say it's probably good enough if I wanted to use it for house projects. A lot of apartment towers are still actually designed in pure 2D. It's blazing fast once you get the hotkeys and your collection of blocks and common apartment layouts.
Or you know you could just draw by hand, I occasionally see those submitted on the council websites.
I guess one last note is to consider is the spectrum of free software ranging from a pure free software stack to free software add-ons to a proprietary core (like Grasshopper, Dynamo, which are both very popular). The free software directory focuses on purely free software, which might help.



