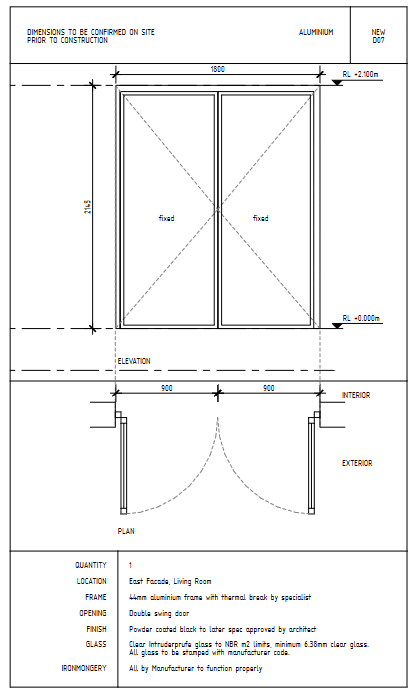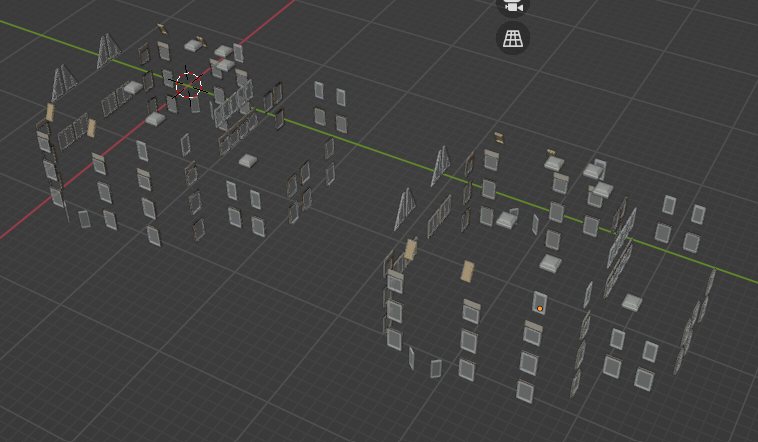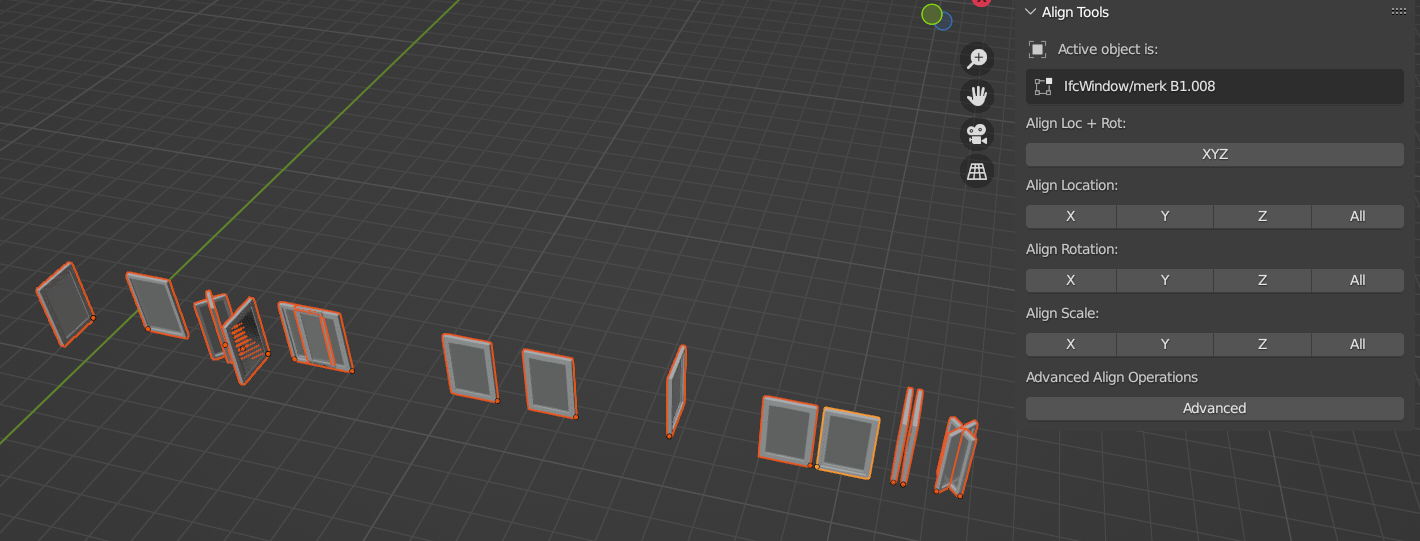I wasn't able to find a previous in depth discussion on this so I thought to create a thread to discuss thoughts here as a point of reference.
Large parts of the appeal of other BIM software is the ability to automate door and window schedules to some extent. I thought it would be good to start thinking about this for BlenderBim
This isn't as essential as some other tasks in my mind but is important in the long run.
So how I currently do door and window schedules is in Multiple steps:
step 1: create elevation camera in front of door or window
step 2: position and size camera in front of door
step 3: draw table /frame with the line tool
step 4: draw openings and swings with hidden line tool
step 5: draw dimensions with the dim tool
step 6: place text with the text tool
step 7: copy the camera to windows that have the same orientation
And we get something like this:

(Please excuse any shoddyness here)
And I end up moving the elevation tags out of the camera that are automatically created in plan views
It works but it's slow, my last project had around 19 unique windows and doors
Steps 4 to 7 I don't have a problem with they are pretty chilled. But I thought there could be some ideas to automate steps 1 - 3
Here's some thoughts for discussion / comment
1 - camera positioning and sizing
To select the window and automatically place and size a 'window and door schedule' camera-based on the window normal from the bounding box or using the front face position information and picking up the bounding box size and adding a 1 m offset
2 - linked door and window tags
Currently when I add an elevation view it has an elevation marker so why not link the window and door tags? The tag is in the correct position to begin with and it could streamline the process.
3 - a symbol as a table/frame for the schedule
Windows and doors come in all sorts of sizes but I primarily deal with doors and windows that are less than 2 by 2 m wide, I thought perhaps the table/frame could be a symbol like the door /window tag symbol and has preset text loaded like:
{{window type}}
{{window name }}
{{number of Windows}}
etc
I don't code (yet) so I'm not certain how feasible some of these ideas are but I thought I'd put them out there and maybe get some discussion around it.
This visual window and door scheduling tool could eventually be applicable for facade panel scheduling, for kitchen drawings, for joinery cutting lists etc
Hope everyone is having a great Friday! Obviously a terrible time to post this hahahha

