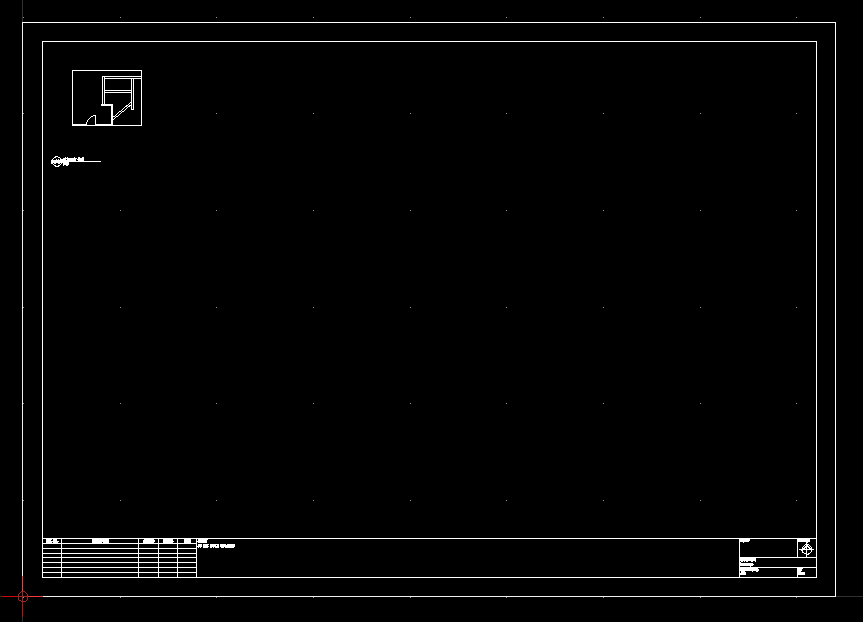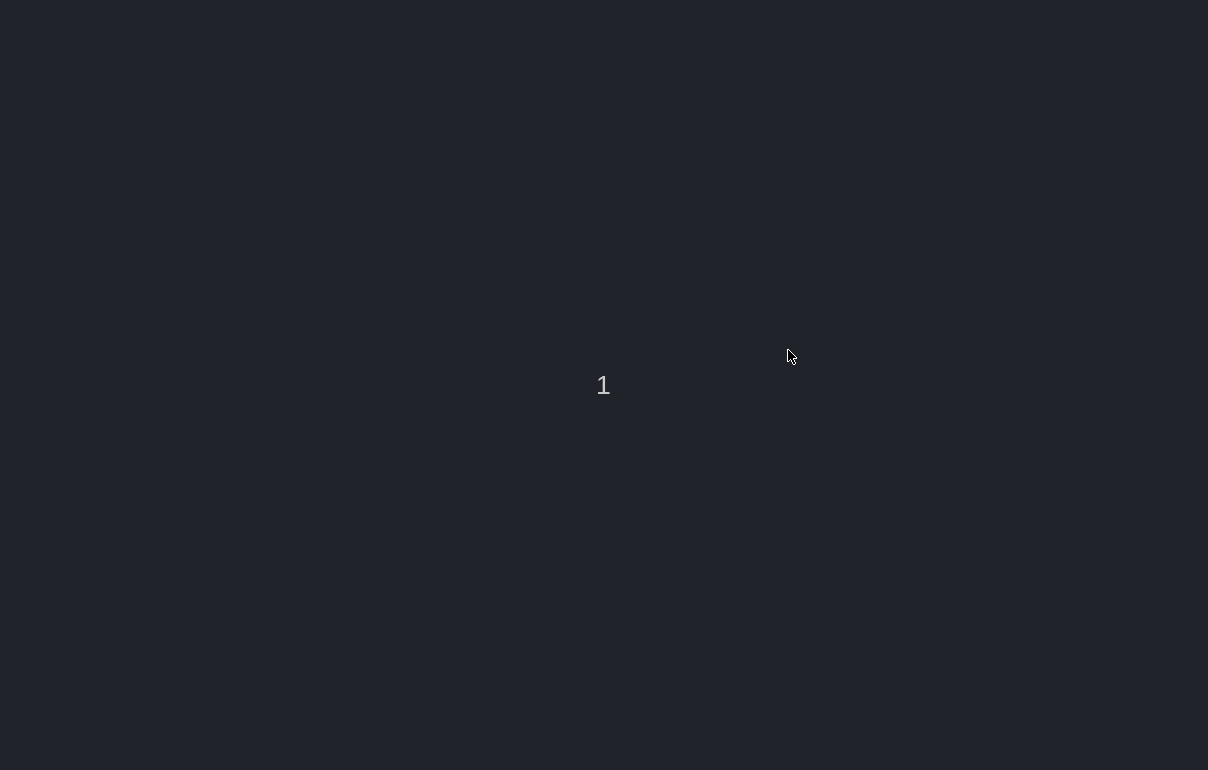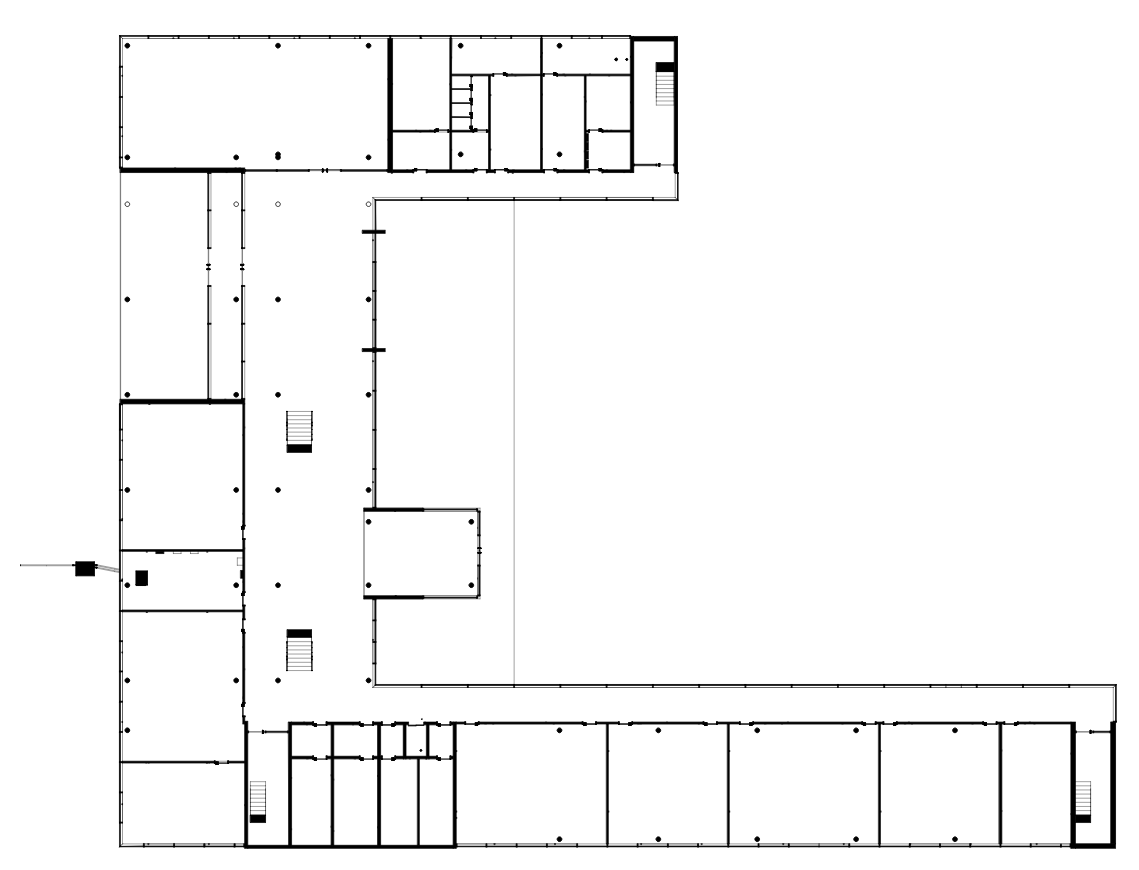I have been following the developments of Blender BIM with expectation and high hopes.
One milestone for me as an architecture in design mostly, is the production of 2D drawings for the communication with colleagues and permit procedures.
Apparently there is work in progress (?) in this direction by the Blender BIM team, but for now the output of 2D is SVG: vector for cut entities and fonts for annotations, but also raster for rendered objects past the cut plane.
This is not a workable option for me.
So I searched and found an app, it's free, funded by a research group in Korea, it does the job of cutting plans, sections, elevations and details, from 3D IFC models and outputs .dwg
Product page: https://www.inno-lab.co.kr/Home/en/product-KBim_D-Generator.html
Video demo:
Email contact: master@inno-lab.co.kr
I did some quick tests, it does what it says with it's matching sample IFC file and with a sample IFC I downloaded from OSArch. It dates back to 2016 though and there does not seem to be active development.
If others want to try it also and give feedback here, please do.
If the Blender BIM team is interested, maybe they would share code? it's a research effort.


