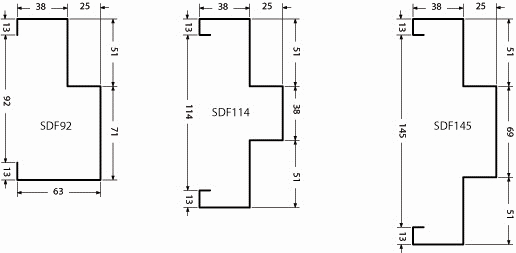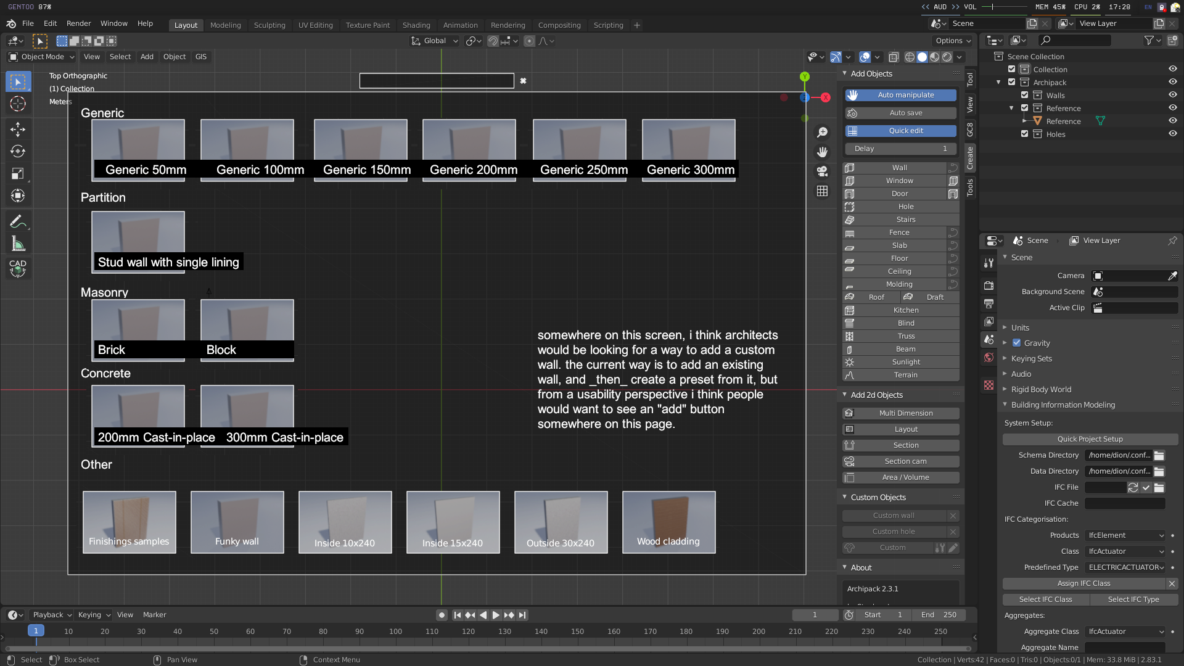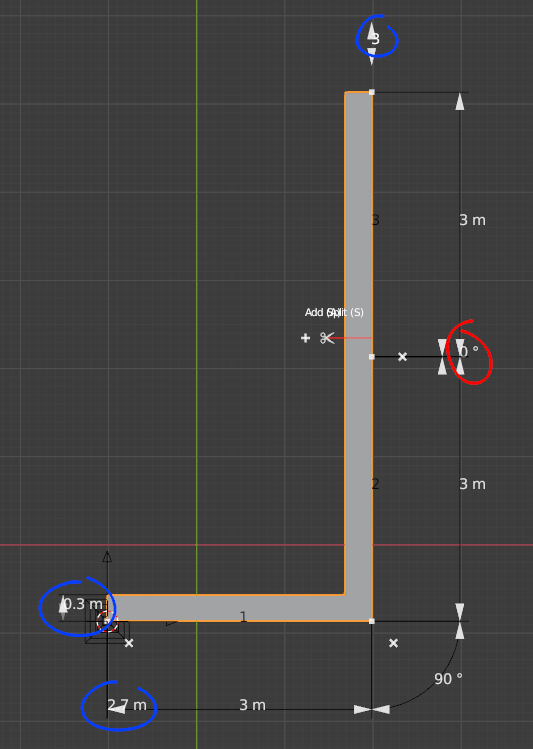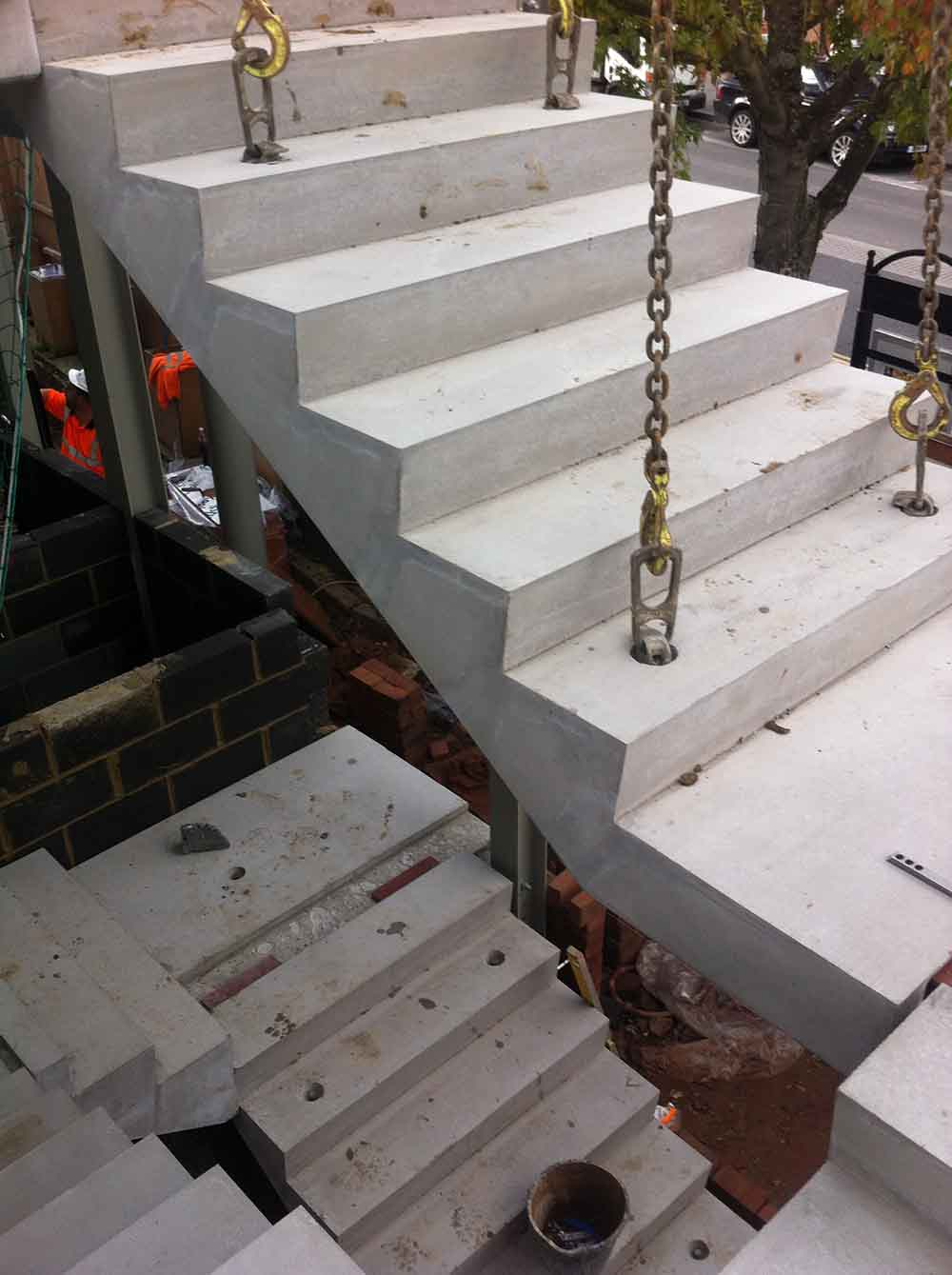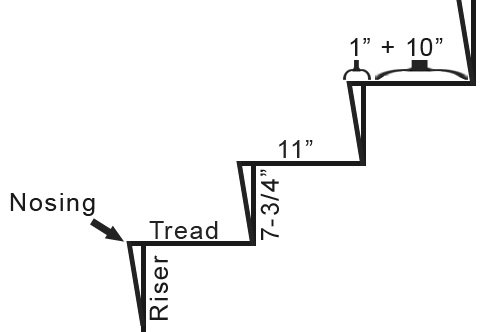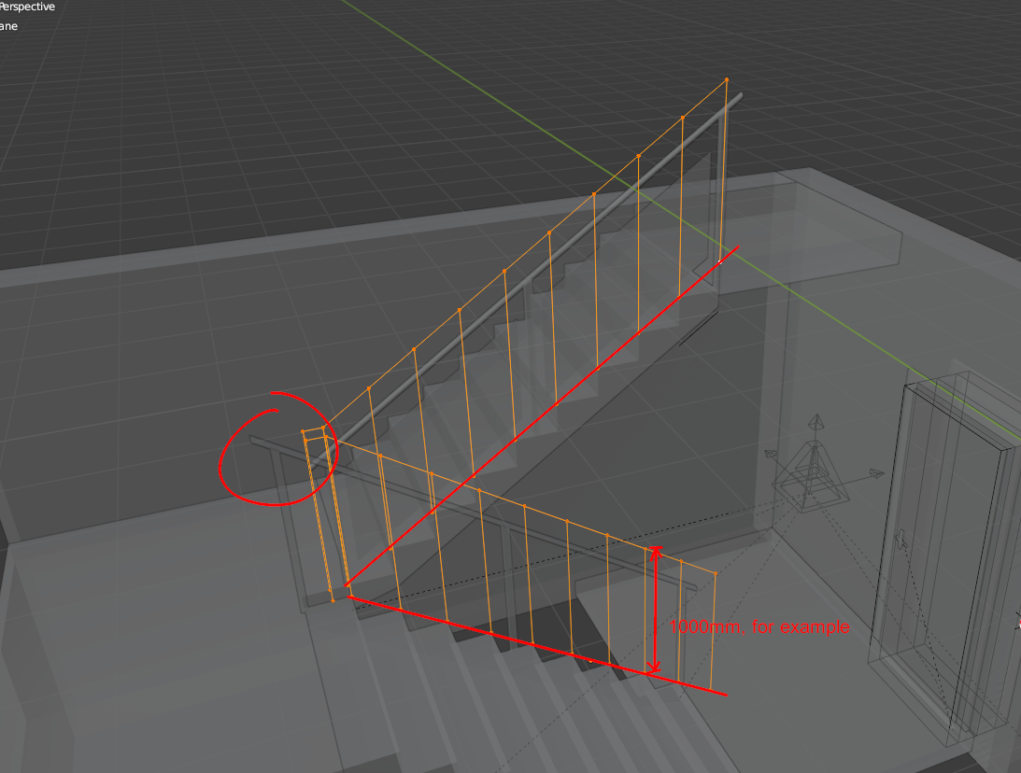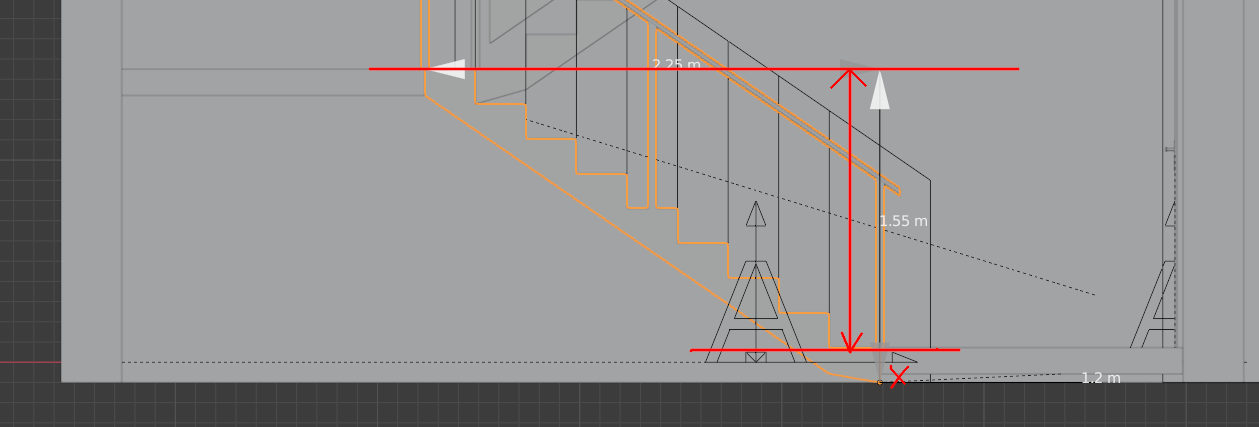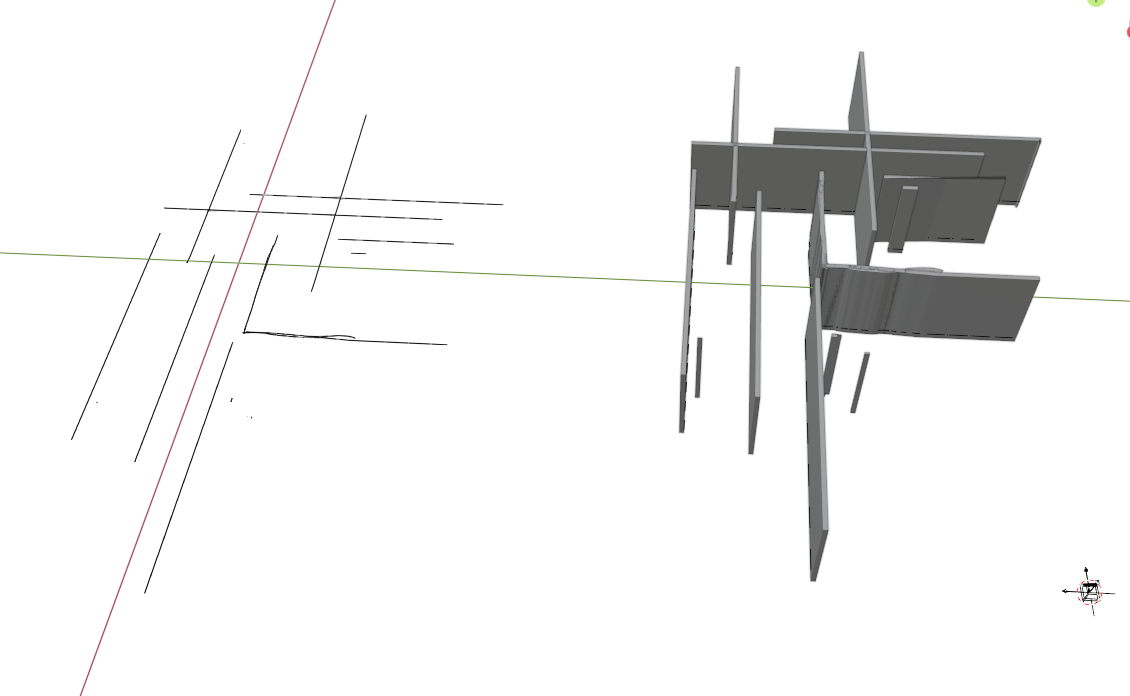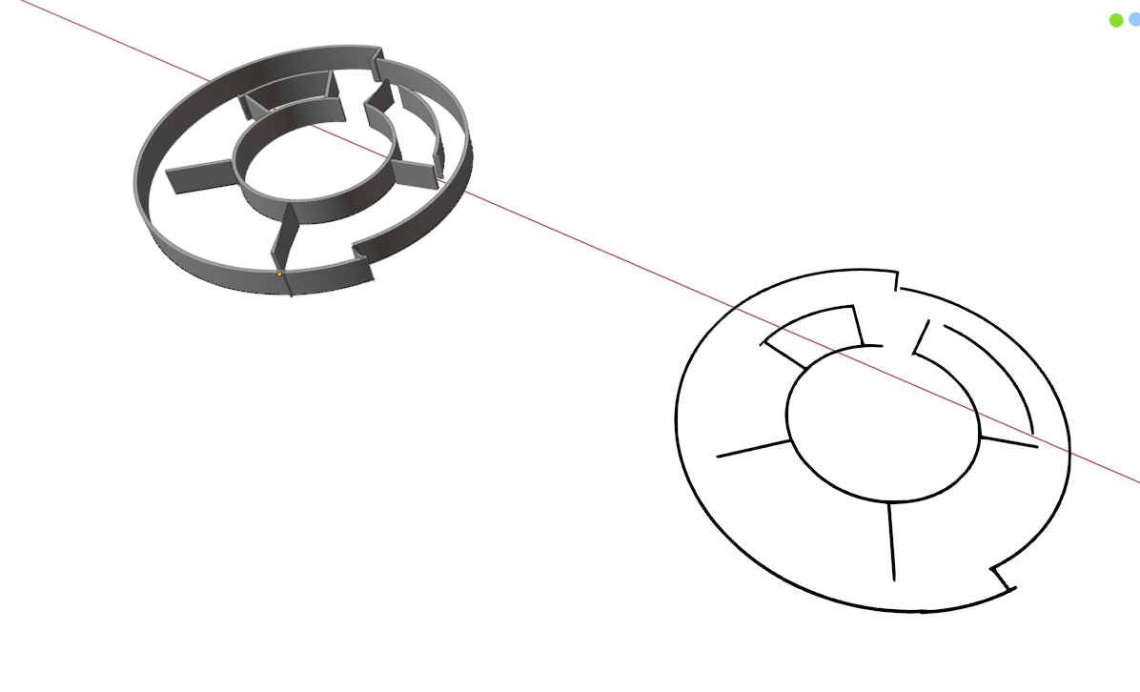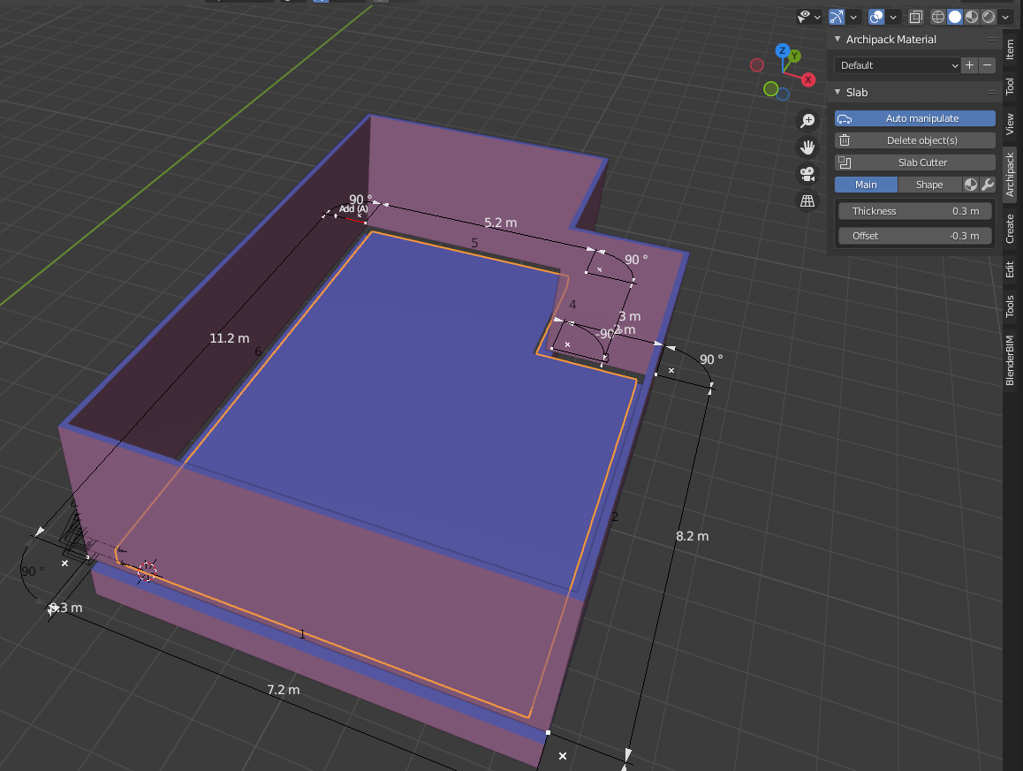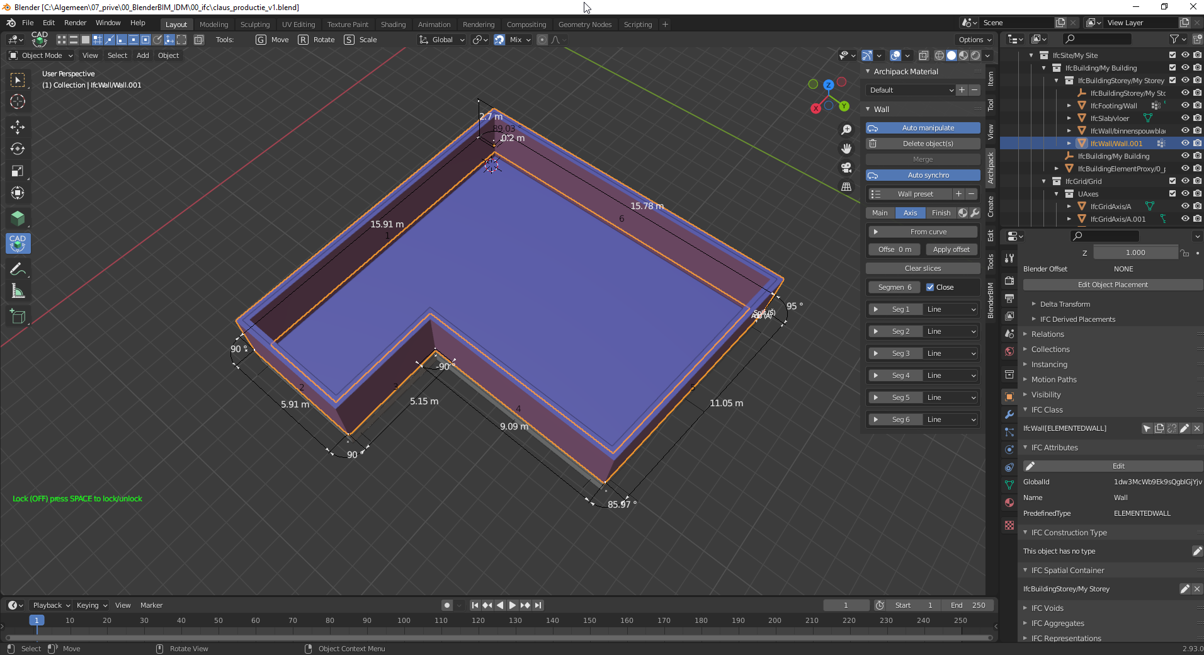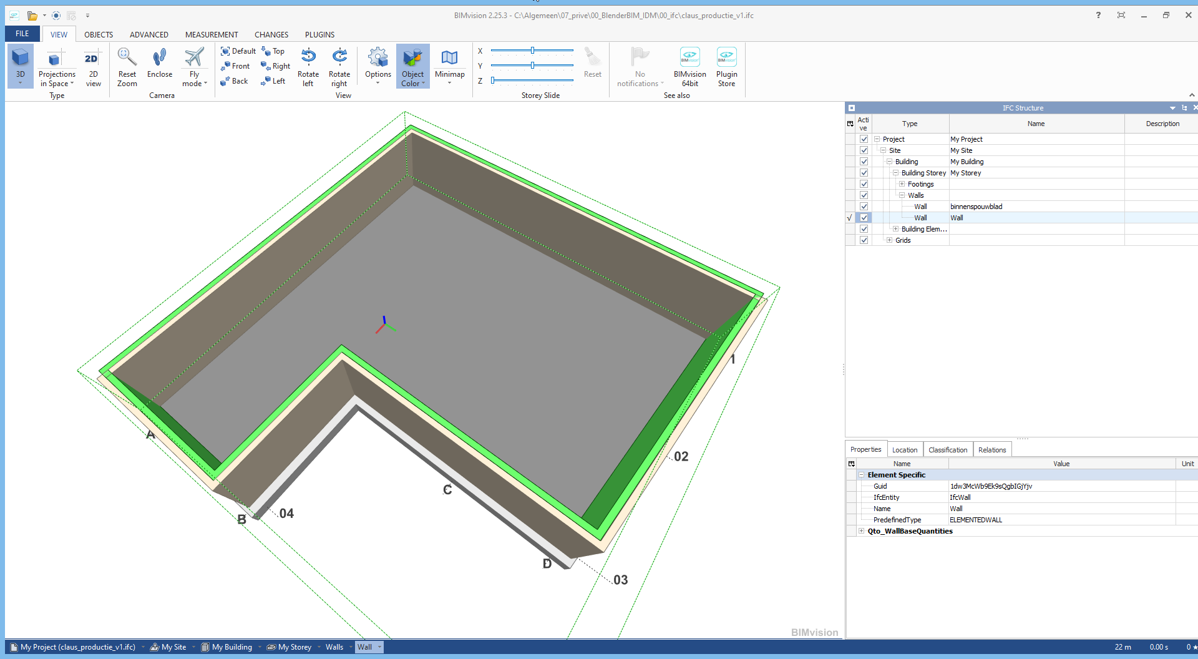A little disclaimer, since Archipack's original intent was for visualisation, not architectural drafting, but I thought I'd give it a spin, since I assume that's the goal - for Archipack to be the best architectural modeling tool in Blender. I had been doing more bespoke buildings and never took the time to try out Archipack in detail to see if it could replace the type of larger commercial drafting I was used to. Here are my observations. Some are similar to bugreports, some need further fleshing out. I hope this can help polish Archipack!
Pinging @yorik and @theoryshaw who are also architects who can perhaps tell me if something I'm looking for is unreasonable :)
Ease of use
I did not notice shortcuts to create walls, doors, etc. We need shortcuts when we draw! Also, to create a wall / door/ etc takes two clicks. The first click to click the wall button, and a second click, a significant distance apart from the first click, to click the desired wall type. This should be reduced to one click (and therefore one keyboard shortcut). This may sound like a small issue, but I guarantee it is not for a seasoned drafter!
Also, when I click the wall tool, an X and Y axis appears on my screen where my cursor last was... but when I move my cursor, the XY axis intersection doesn't follow my mouse. Is this a bug? See screenshot below where I've circled the XY intersection.
Also, I cannot zoom or pan in this mode. Can this be possible?
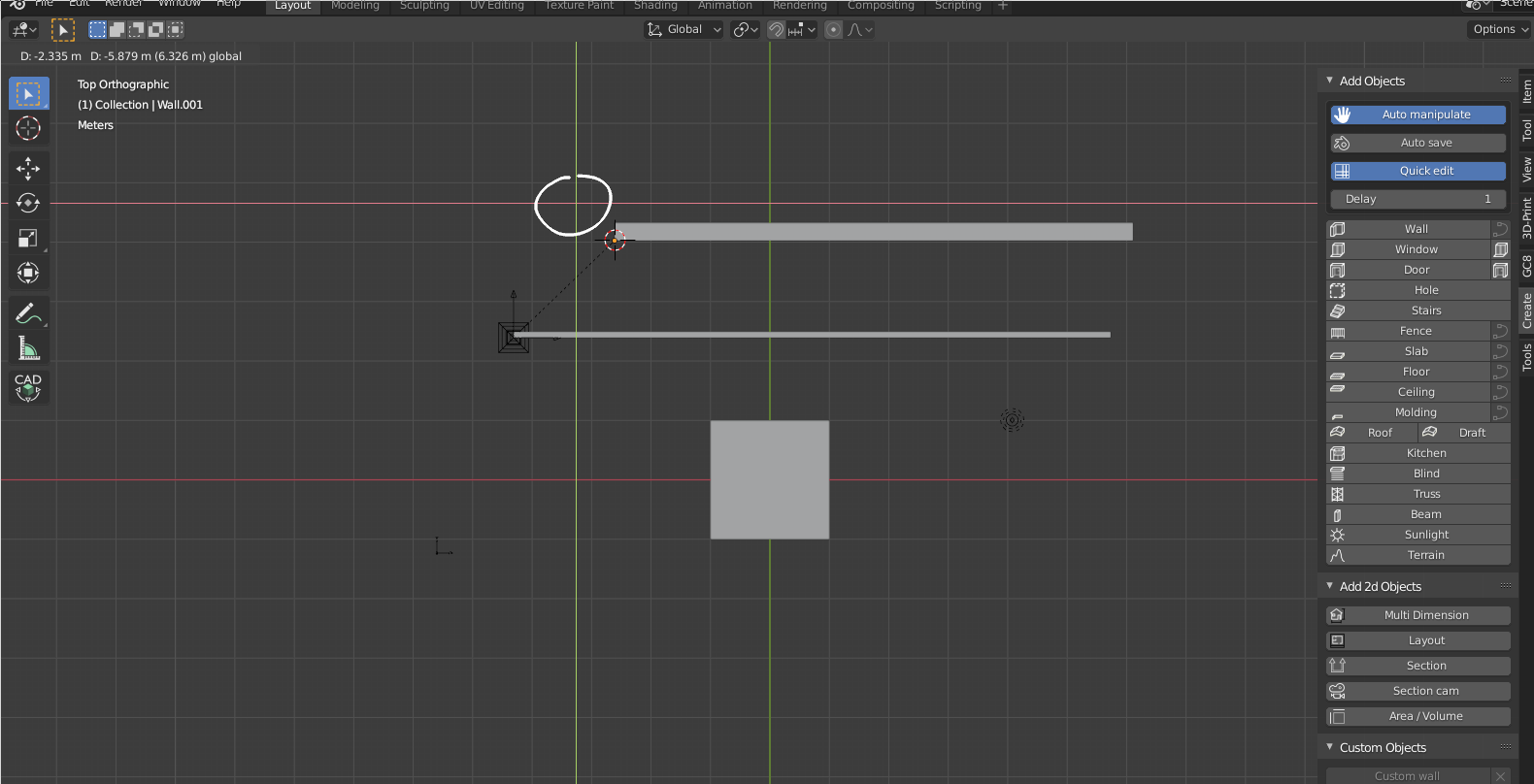
Grids
Is there a grid object? Many designs have this restriction to start with.
Wall types
Out of the box, there is an "Inside 10x240", "Inside 15x240" and "Outside 30x240". Wall presets. Putting on my architecture hat, there are a few things concerning me. There are two usecases I'm looking for:
-
In concept stage, I have not yet determined wall types. Therefore, I'm looking for generically sized, floor to underside of slab above walls (so that in a section cut, I don't see walls that don't go floor to floor, which does occur, but generally not a detail considered in concept stage). These generic walls are for spatial planning, and are unlikely to have materials determined yet.
-
In any stage past concept, I've determined wall types, so I want to create my own wall presets, and stick to those.
So the presets are nice as a demonstration, but not practical for the concept stage. 2400mm is not a typical floor to floor height, so is too short. The use of the words "Inside" and "Outside" are misleading, as you may indeed have outdoor walls being 150mm (e.g. shopfront glazing) and indeed have indoor walls being 300mm (e.g. to capture structural columns). Typically during generic planning, you look for 3 or 4 generic sizes depending on the topology: like 50mm (toilet partitioning), 100mm or 150mm (indoor non-structural partitions), 200mm or 250mm (inter-tenancy walls, block walls, particular fire rated or acoustic treated walls), and 300mm or 350mm walls (structural walls). Can I recommend adding generic walls, perhaps at 100,150,200,250,300 sizes?
Once concept stage is done, for larger projects (note: less of an issue for smaller projects), it is important to bulk select and manage walls of a particular construction type. So if I click a wall, I should see very prominently what type of wall it is: a Generic 150mm wall, Generic 250mm wall, etc. I did not see this function. In the IFC world, this links to a "IfcWallType" relationship. Therefore, if I then change a property of a single Generic 150mm wall, then all other Generic 150mm walls should also inherit that property.
In short, clicking wall should prominently display whether or not it is a single bespoke wall, or if it is part of a wall type, and what that wall type is. Ideally, if the BlenderBIM Add-on is installed, then it should show the wall type IFC relationship too.
Door types
It would be good to be able to have support for steel door frames. Here's a generic one I found online, that I've marked up in red how the wall is inset:
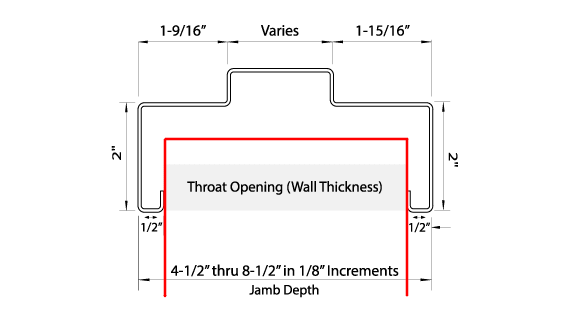
All the dimensions in that are actually variable, and some can be zero. For example, see the image below where there is only a single, not a double rebate:
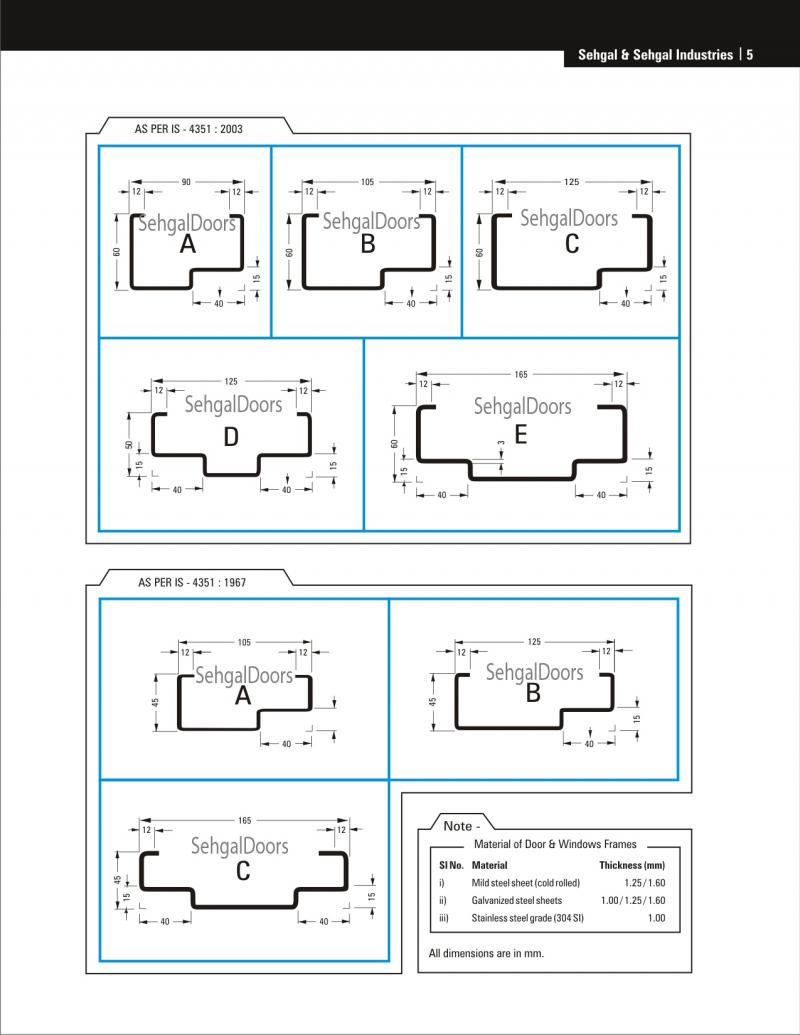
Similarly, it is important to note to relationship to door and wall. This is important as it determines how you schedule the door opening. In the first picture, I drew the frame overlapping the (supposedly partition) wall. In the picture below, however, you can see it does not overlap (also for stud wall):
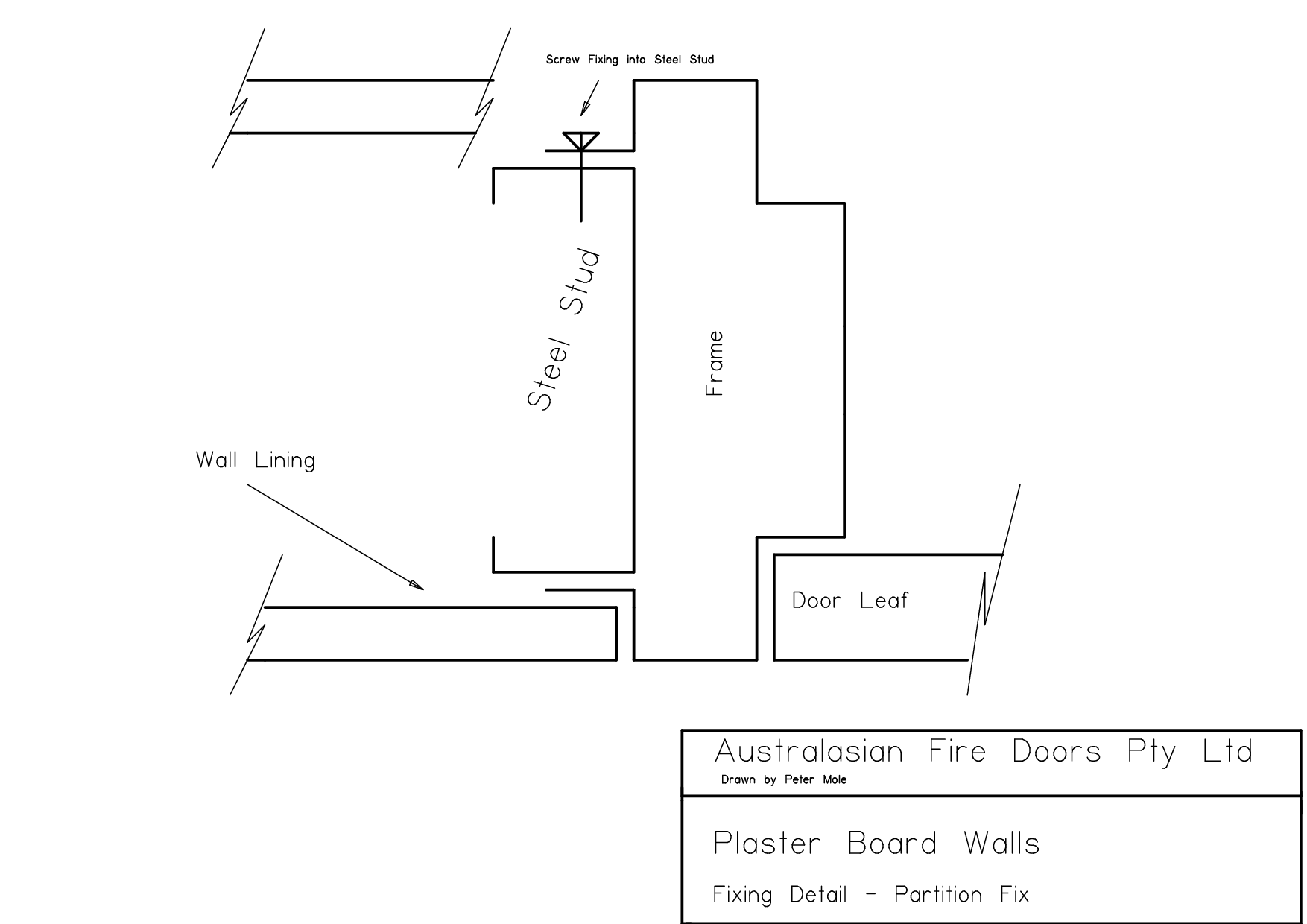
In concrete block walls, very common in commercial designs, steel door frames may be face fixed as shown below. Note that if it is face fixed, there needs to be a parameter to determine how far inset it is in the wall opening.
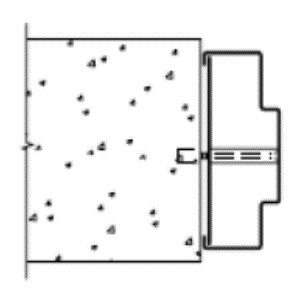
Steel door frames generally can be satisfied by parametrically creating that shape I showed in the first picture, to form the variations in the second picture, so hopefully it can be supported :)
One more picture :)
