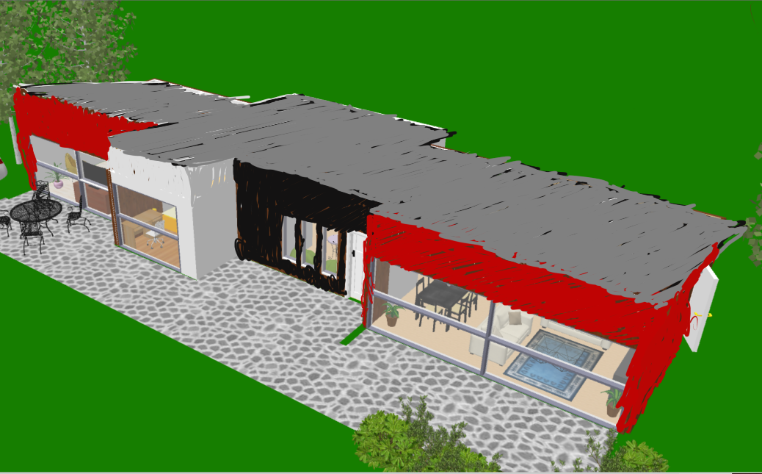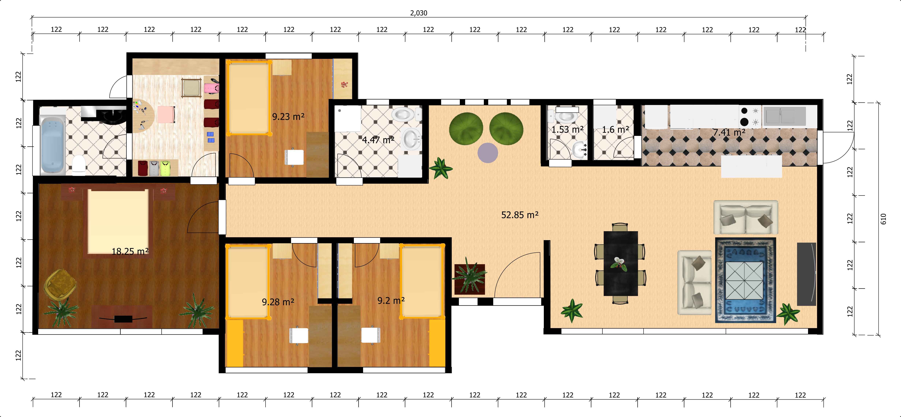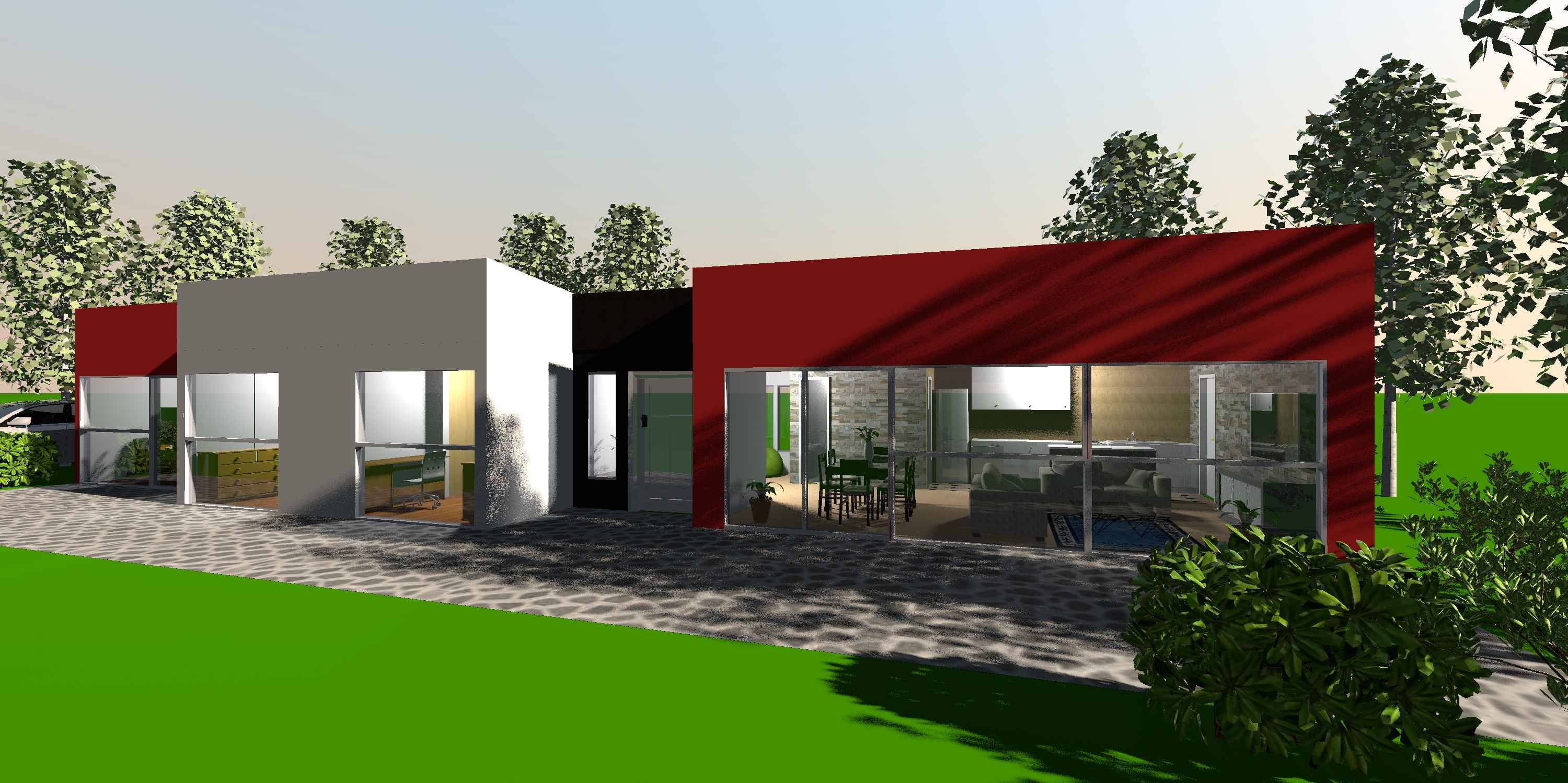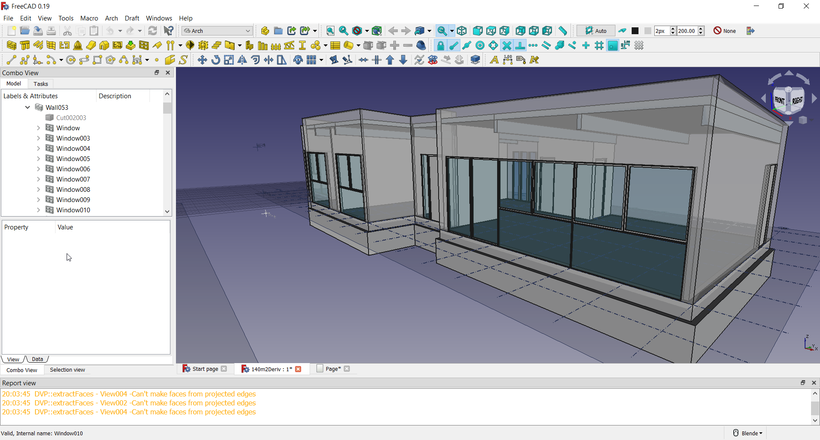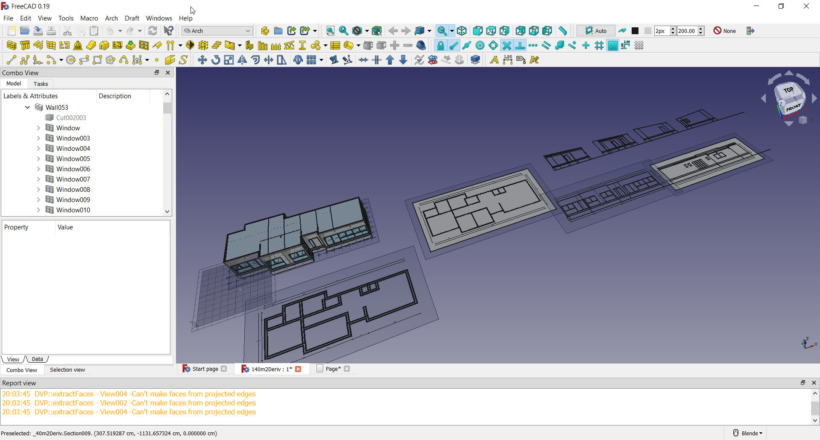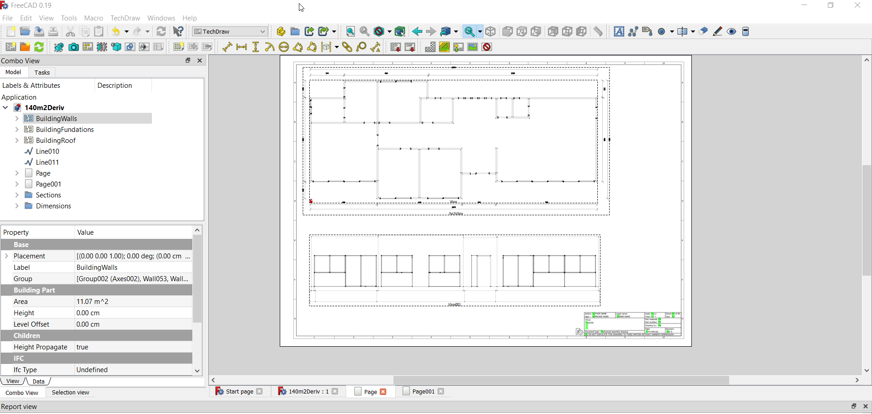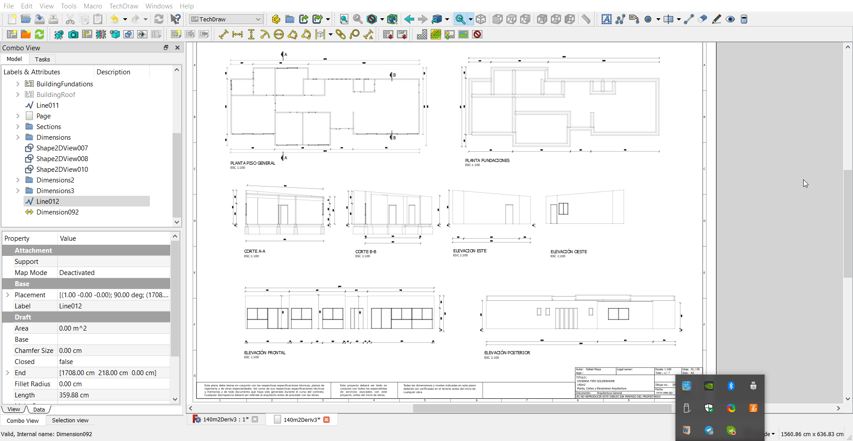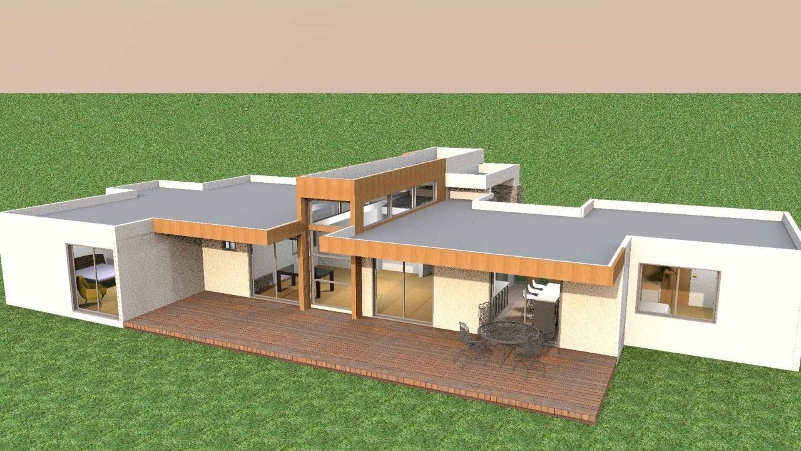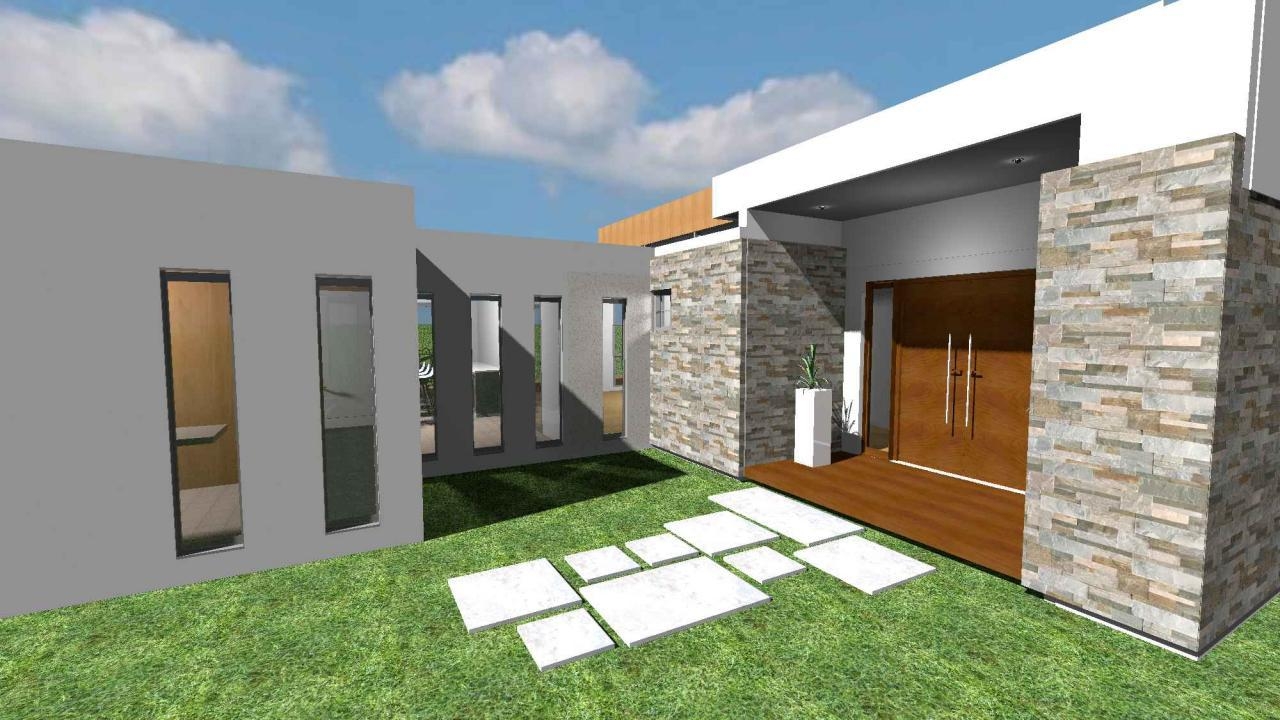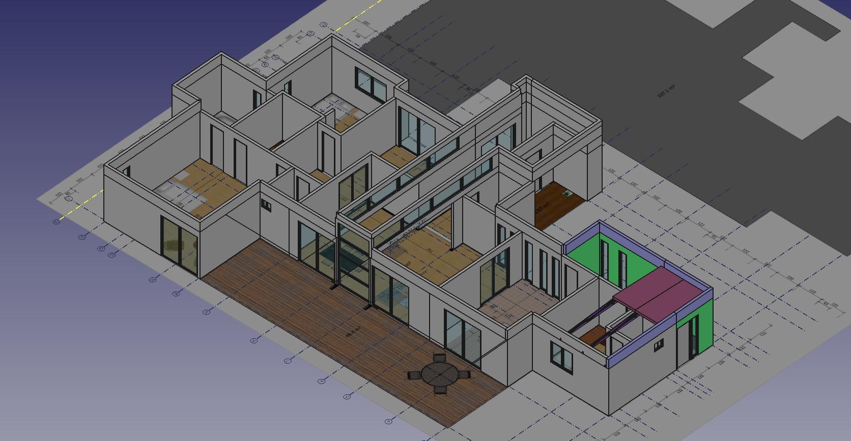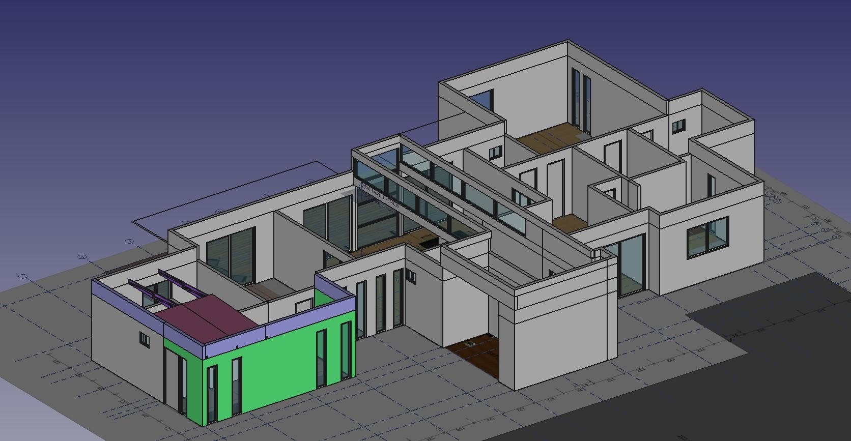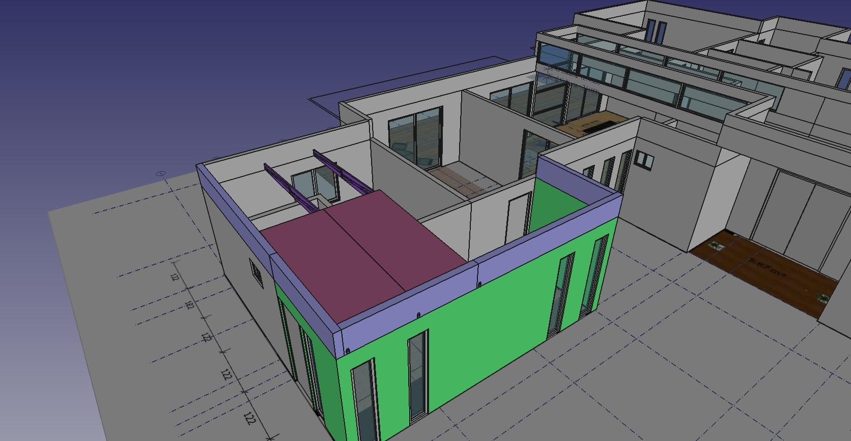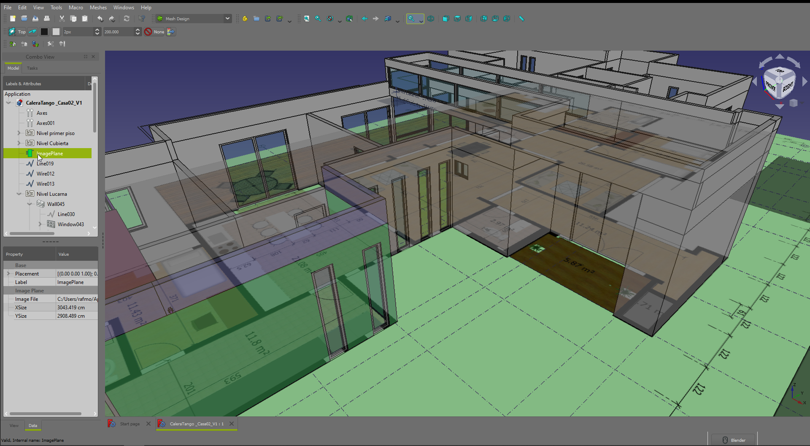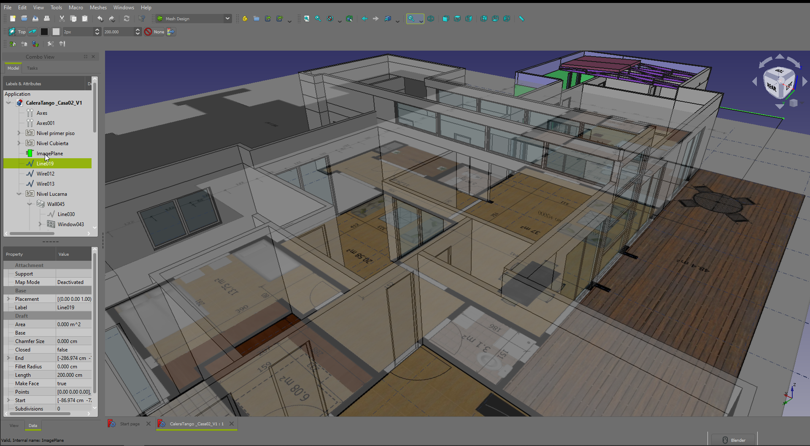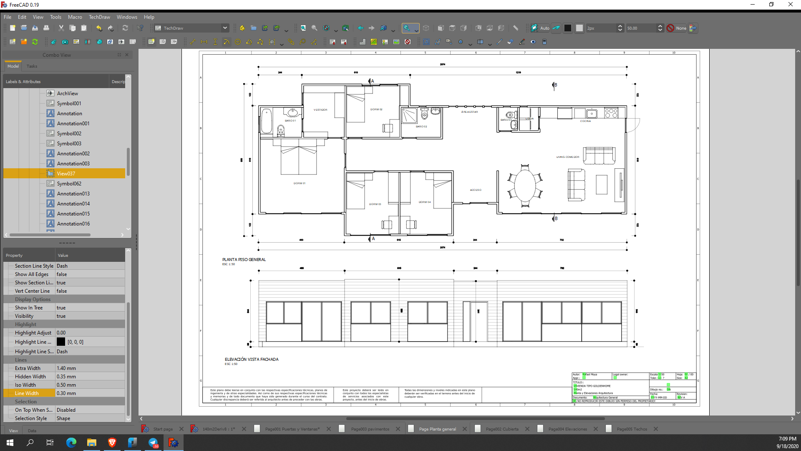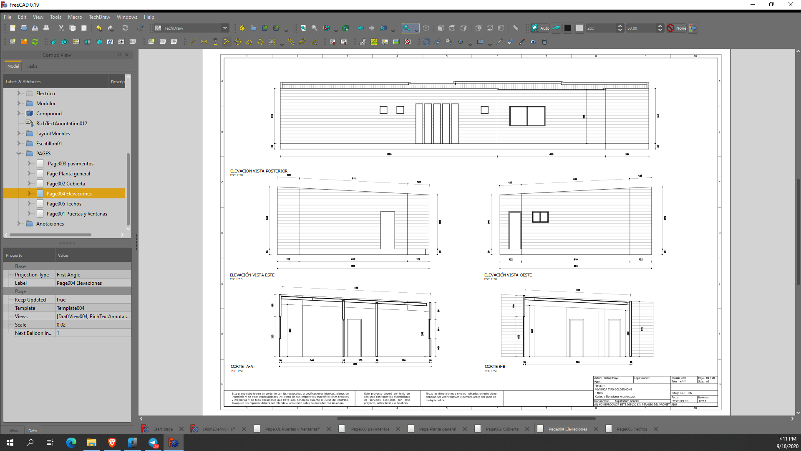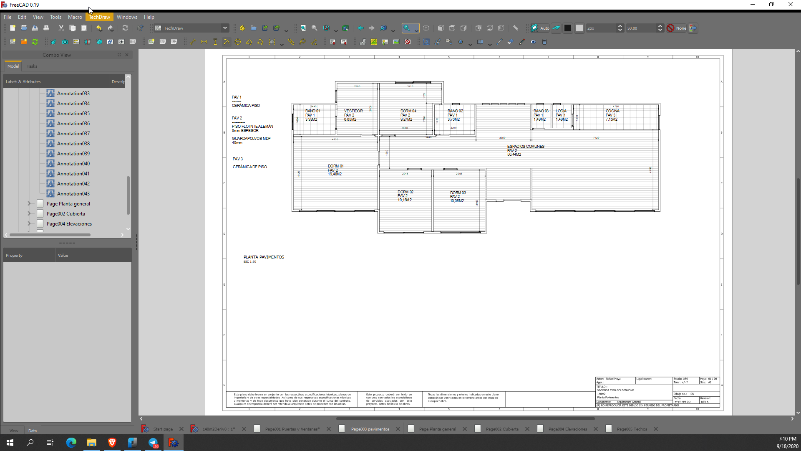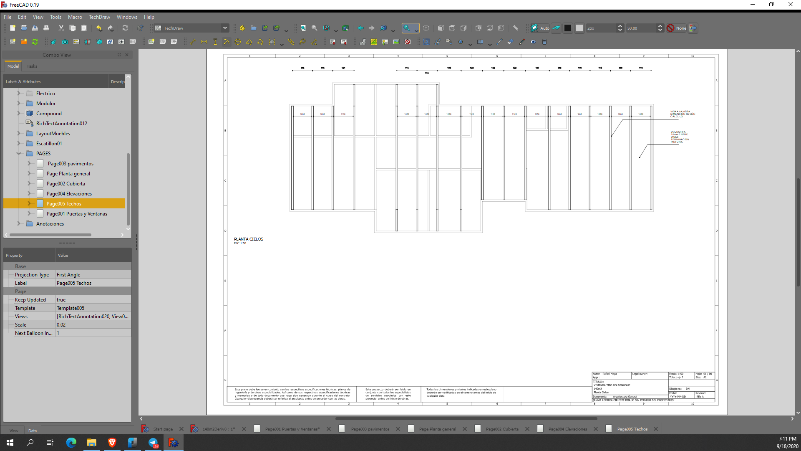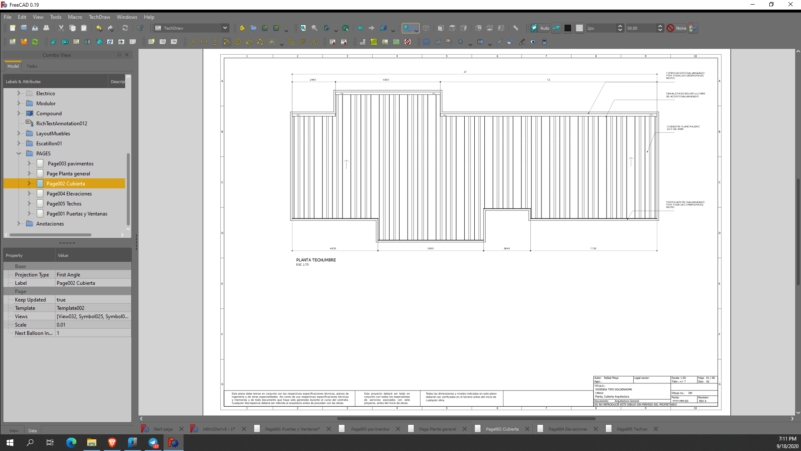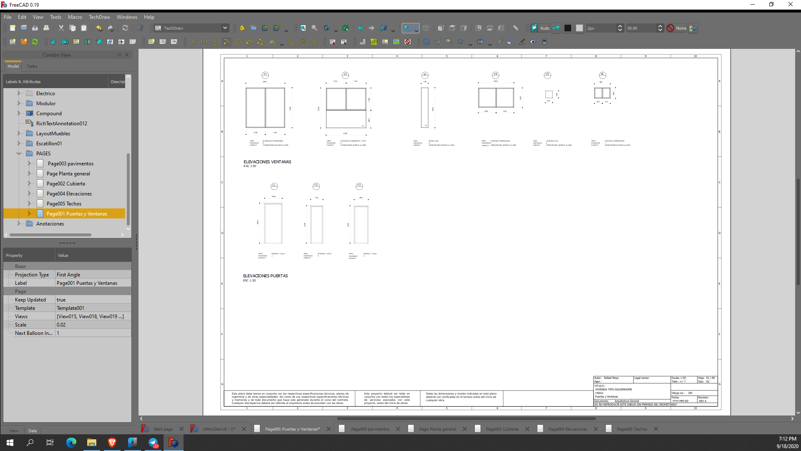Hi @paullee
The requirements from the building company are very specific: The idea is to build with S.I.P. panel technology, up to 140m2. They need to provide a concept design for each client interested, considering they personal requirements, as soon as possible. The thing is the majority of clients won't formalize a contract. Therefore, you can not dedicate much time and work in this first presentation, because if the client doesn't make a contract, it is not paid and there are more clients. Thus, I needed a tool to generate a comprehensible visualisation of a project for clients in a very short time.
With SweetHome3D I was able to create a floor plan layout of the house + furniture + internal renders + external renders in 2 hours.
The positive things of SweetHome3D:
-
Generates a nice colored floor plan layout in one hour (with furniture for better comprehension of the client).
-
The plan of walls and windows is very easy to edit and change to match the feedback of clients.
-
calculates areas of rooms, number and dimension of windows and doors and m2 of walls for preliminary construction cost estimation (to export as CSV files)
-
generates minimal acceptable interior and exterior renders for visualisation in minutes.
-
you can export SVG and OBJ files for additional post process with inkscape or Blender.
The negative things:
-
no orthographic elevations of the model.
-
no sections of the model
-
the result is only for visualisation of the client. I don't think I can use the renders and floor plan and sending them to a structural engineering for a consulting quotation.
And, yes. In this case, I used only SweetHome3D for the colored plan and the renders (no post-process with blender or Inkscape).
All the furniture models, including plants and trees are from the libraries of SH3D with free licence.
Once the contract is signed by the client I move to FreeCAD for a complete development of the design and documentation.
I did not use Blender in this first stage because it was not necessary a tool so sophisticated. Many of these clients don't continue the consulting after the first offer presented by the builder.
Also. I used a bit of Krita for sketching:
