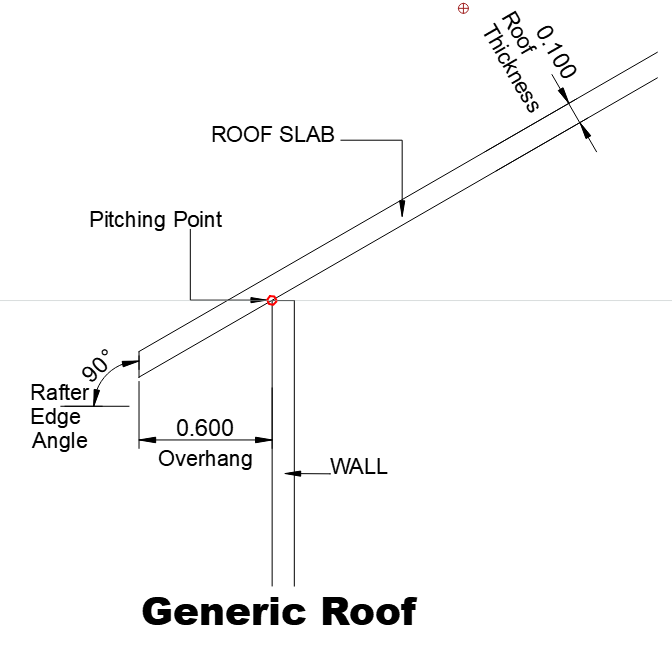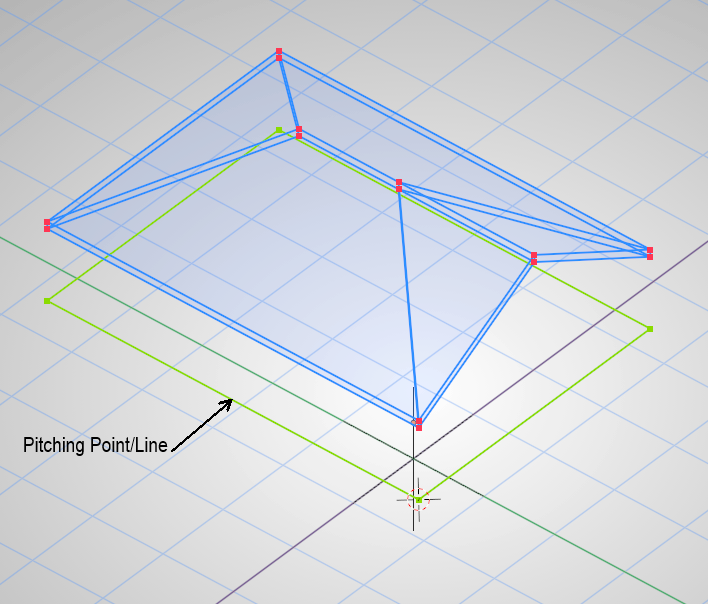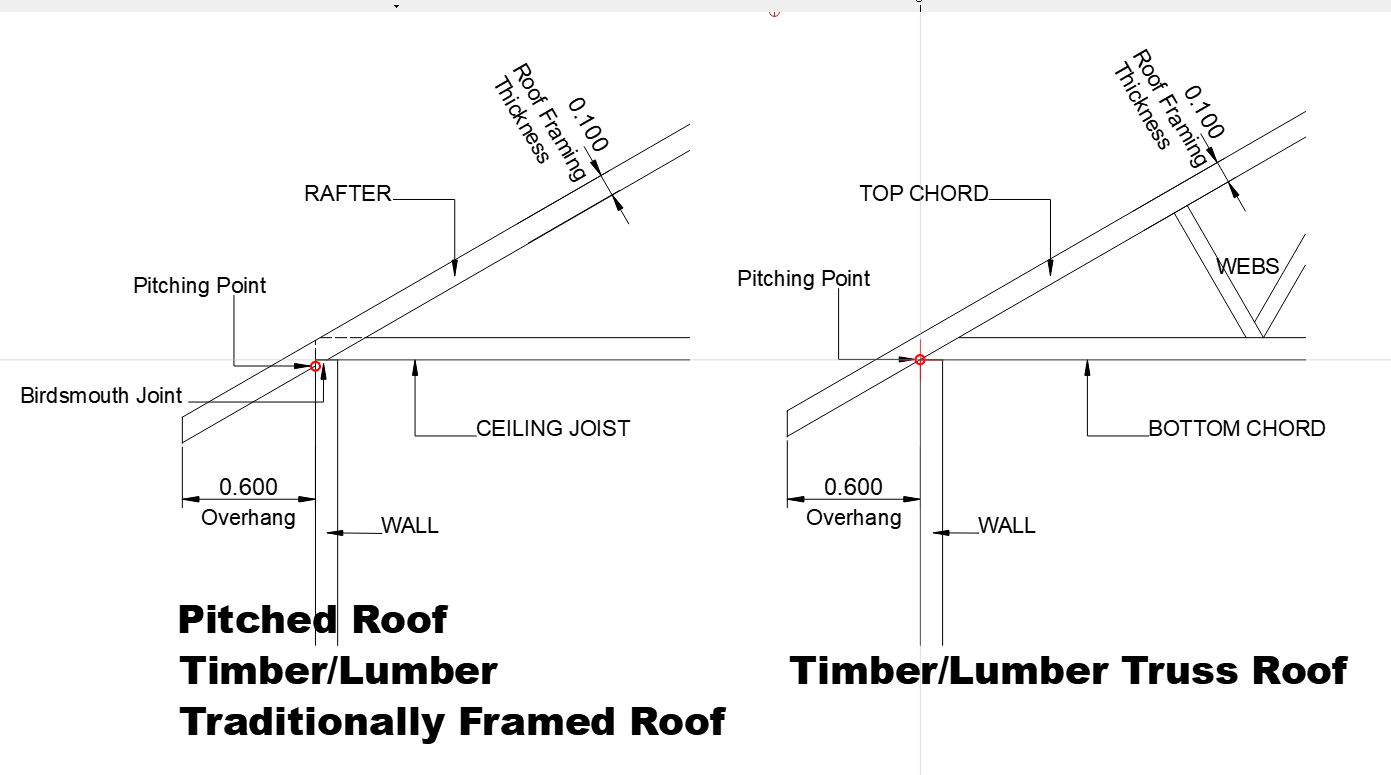I have been thinking about the Parametric Geometry Roof tool.
Here are a couple of ideas that may improve its use. Before adding an 'issue' I thought some feedback from around the globe would be useful as my experience will be different to other parts of the world. The pitching point/line doesn't necessarily sit at the top of a wall in the case of traditionally frame timber roof due to the 'birdmouth joint'. The roof build-up can be done as one object to represent framing and cladding layers or as separate layers like wall build-up. The following two ideas seem logical to me, but I have only worked in Australia and New Zealand.
-
Ability to have a roof overhang that can be set for all edges or different overhangs for each edge.
-
Roof thickness set at 90 degrees to the roof angle rather than the current global Z dimension
I have added the following drawings to help with my terminology, I hope :)


