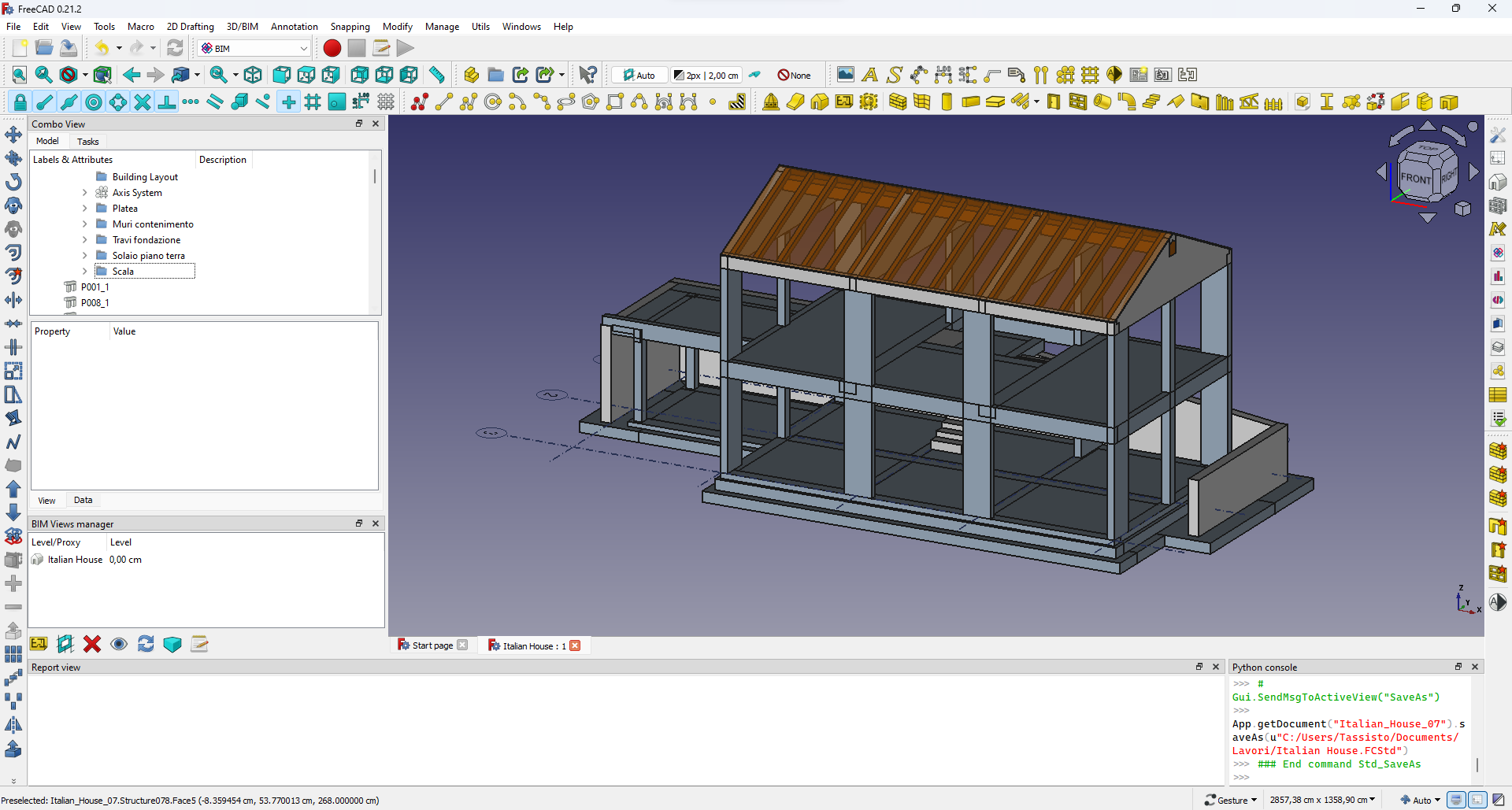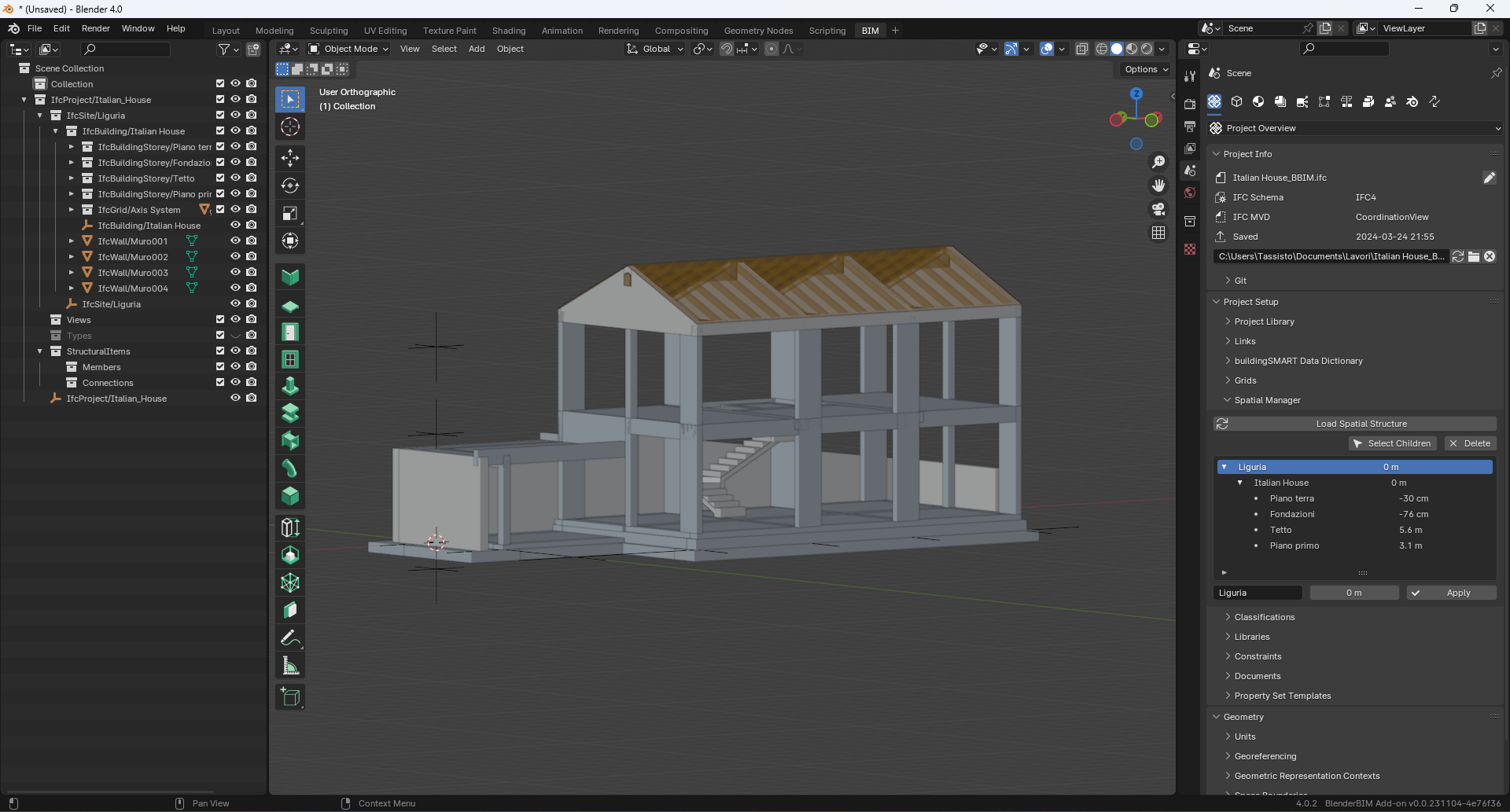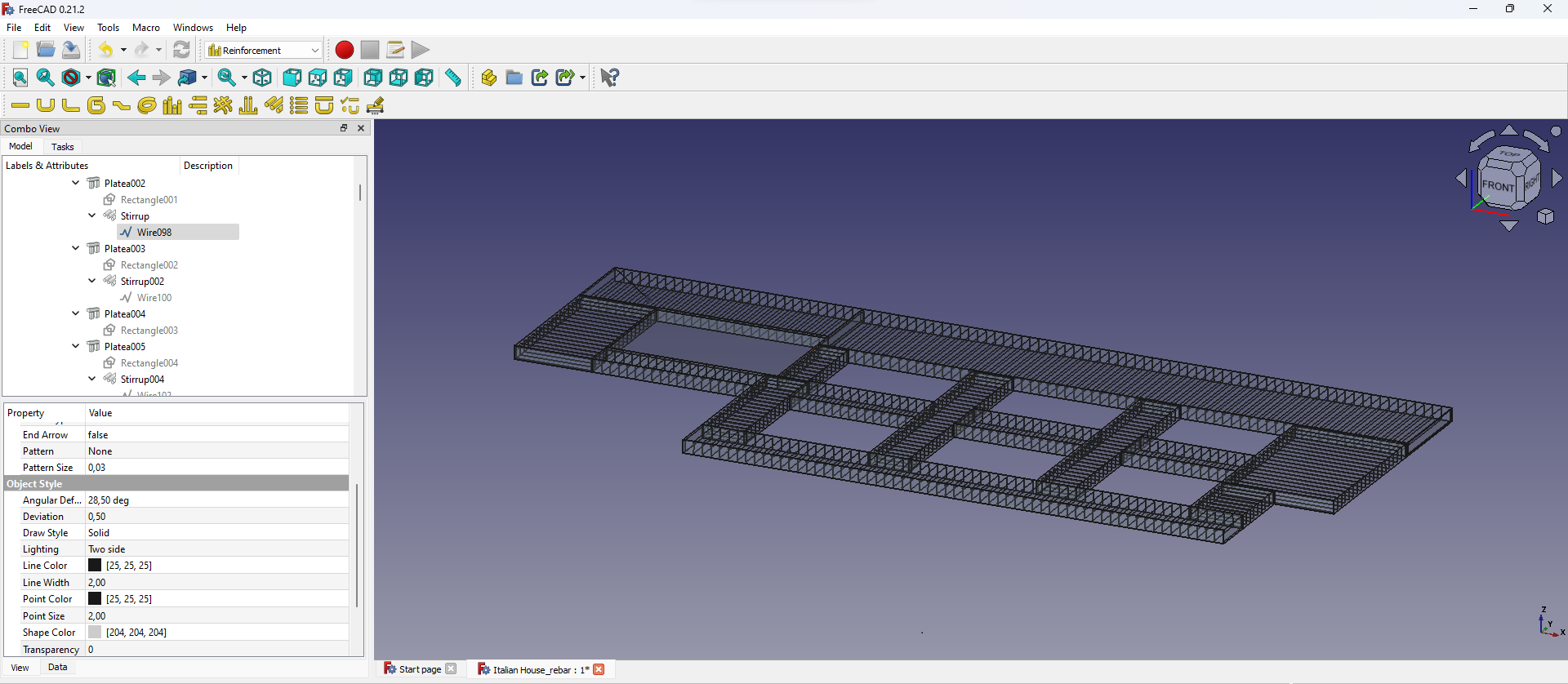E
by emiliotasso on 27 Mar 2024, edited 27 Apr 2024
#
+10 votes
Hello I'm newbie both on FreeCad and BBim I've started trying to create a Bim model of a small house. This one is now under construction, I've acted two years ago as consultant of the official engineer in order to make calculations and 2D cad drafting. Now I'm trying to learn bim methodology

After some initial difficulties, i have to say that creating a 3D model was simple enough. I've loved the way creating your own geometry and then classify each entities by IFC schema. Of course, this work is limited because of my poor capabilities using the software.

I apologize if i've opened this thread in the wrong place and i will put some technical questions.
Thank you
emiliotasso
B
by Bimlooser on 27 Mar 2024, edited 27 Mar 2024
#
+1 votes
Hi, well done. Maybe you're interested in joining community.osarch.org/discussion/1918/italy-open-source-aec-meetup#latest
S
by steverugi on 27 Mar 2024
#
Hi @emiliotasso :
I apologize if i've opened this thread in the wrong place and i will put some technical questions.
sure post it here if you like
this platform was for me (and still is) very helpful to sort things out
P
by paullee on 27 Mar 2024
#
@emiliotasso said:
Hello I'm newbie both on FreeCad and BBim I've started trying to create a Bim model of a small house. This one is now under construction, I've acted two years ago as consultant of the official engineer in order to make calculations and 2D cad drafting. Now I'm trying to learn bim methodology
After some initial difficulties, i have to say that creating a 3D model was simple enough. I've loved the way creating your own geometry and then classify each entities by IFC schema. Of course, this work is limited because of my poor capabilities using the software.
Model looks great! :D
Have a look at some links the FreeCAD Arch/BIM/Draft/Native-IFC developer, Yorik, provides on the Native-IFC development -
https://forum.freecad.org/viewtopic.php?t=17498&start=230
https://github.com/yorikvanhavre/FreeCAD-NativeIFC
https://community.osarch.org/discussion/263/freecad-bim-development-news-by-yorik
E
by emiliotasso on 26 Apr 2024
#
+4 votes
Let's go rebaring.

I've started studing the reinforcement workbench in FreeCAD, putting stirrups in strip foundation was easy because i've separated precisely the base slab in a way to reproduce the old drawings made in 2D CAD. Unfortunately such method is not good to model the straight bar at the same time. Maybe will be useful if the reinforcement workbenhch could offer the possibility to create virtual parts drafted only to create reinforcement and then assing the bar to the correct host.
P
by paullee on 27 Apr 2024, edited 27 Apr 2024
#
+1 votes
@emiliotasso said:
Unfortunately such method is not good to model the straight bar at the same time. Maybe will be useful if the reinforcement workbenhch could offer the possibility to create virtual parts drafted only to create reinforcement and then assing the bar to the correct host.
You can post a Feature Request at FreeCAD forum, sounds like a very good feature :D
E
by emiliotasso on 27 Apr 2024
#
+1 votes
thank you @paullee,
I've posted on FreeCAD forum "Draft, Arch & BIM"


