A
by Andyro on 19 Aug 2024, edited 19 Aug 2024
#
+4 votes
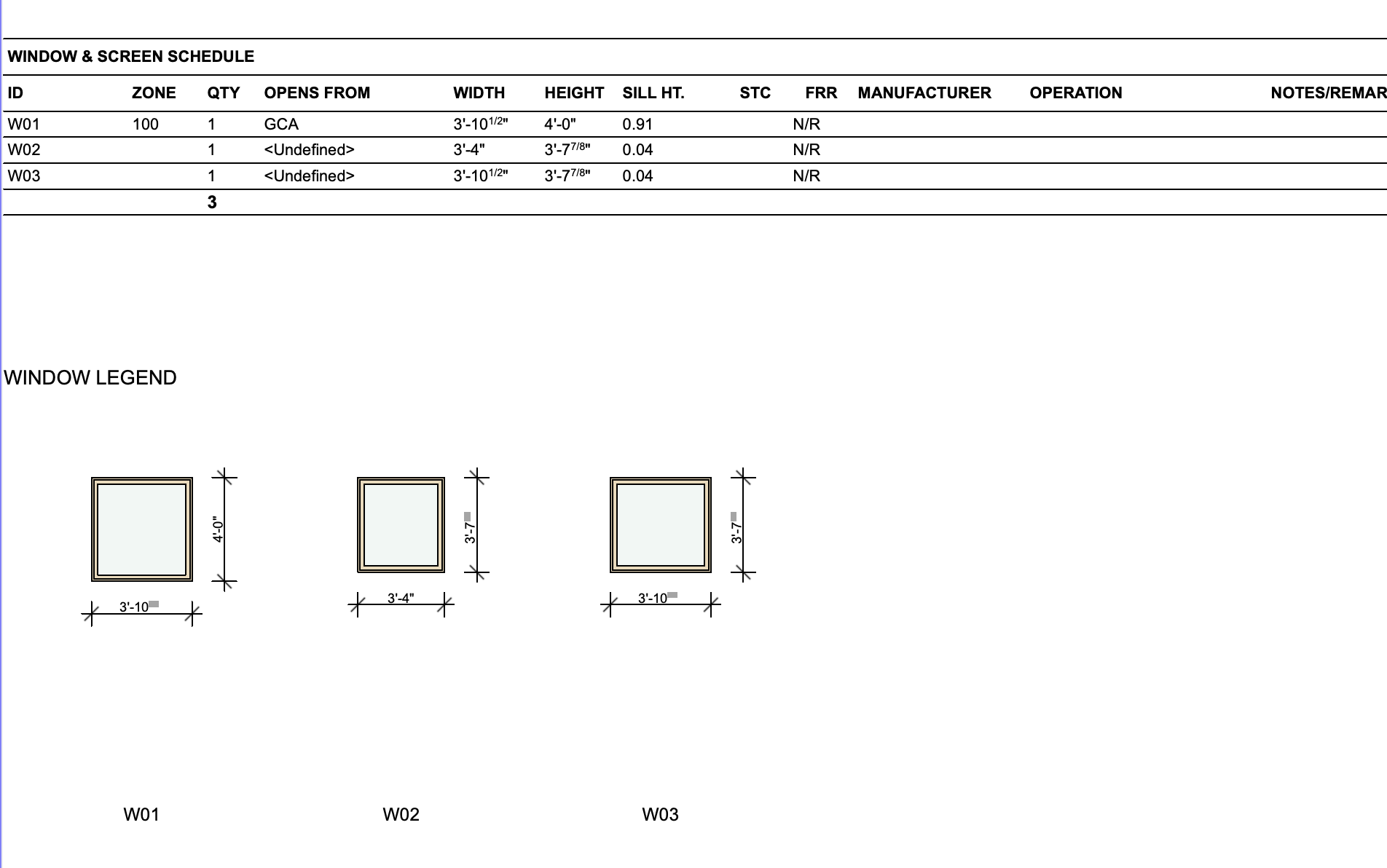
Archicad plops image previews (from GDL library/objects) with dimensions into a cell of their interactive schedules... while this would be nifty, it's not a dealbreaker for us. Managing large document sets with details, etc. is the greater issue for us, I have not yet seen a compelling case study of a completed CD set from Bonsai... yet! But I would love to :)
C
by CSN on 19 Aug 2024
#
+1 votes
It's interesting to me that there is so much talk about drawings. It really shows that 2D is still firmly embedded in the industry.
In my opinion the quicker we can ditch drawings the better - however I understand much easier said then done - but I still try to nudge the dial in the right direction every chance I get.
For my own trick, I would love to be able to load and merge multiple IFC files into Blender without having to worry about fiddling around with IfcPatch.
Basically just keep loading IFCs, load multiple IFCs at a time, whatever. And then be able to filter elements, play with formatting, move stuff around, and export back out again. Would be even cooler if you could exclude items from export/import - which I think is actually already doable, but perhaps not with UI only.
I know this merging process has quite a lot of philosophy baggage though. Like how to handle IFC files that handle units/georeferencing/types etc etc differently from each other.
A
by Andyro on 19 Aug 2024, edited 19 Aug 2024
#
+8 votes
Actually, @CSN - you kind of nail the issue. We did a very large project where the contractor only used BIMx, no drawings. It was executed flawlessly. But there were 'shop drawings' in the BIMx file. Here's the issue on-site: these guys didn't galvanize any of the steel, even though it was in the PO, quote, specs and shop drawings. They also flipped the beams mirror image to each other, contrary to what the shops indicated. Drawings in too many cases cause more confusion than helping people. But if we rely 100% on the 3D model, materiality needs to be crystal clear, as do scopes for trades and sub-trades...I'm all for ditching 2D, but we need solutions that these other dinosaurs can use, and sending them a link to a blender file will not be sufficient. Many of these guys just graduated from fax machines and flip phones! What the image shows is site-grinding and welding of beams that arrived on-site without galvanizing, that will need to be removed, sandblasted, galvanized, and returned to site - completely eroding profitability for these guys. Not really our problem as it was all clear from 'the drawings' - problem is, people aren't always so good at reading drawings, so how can the digital model be BETTER? 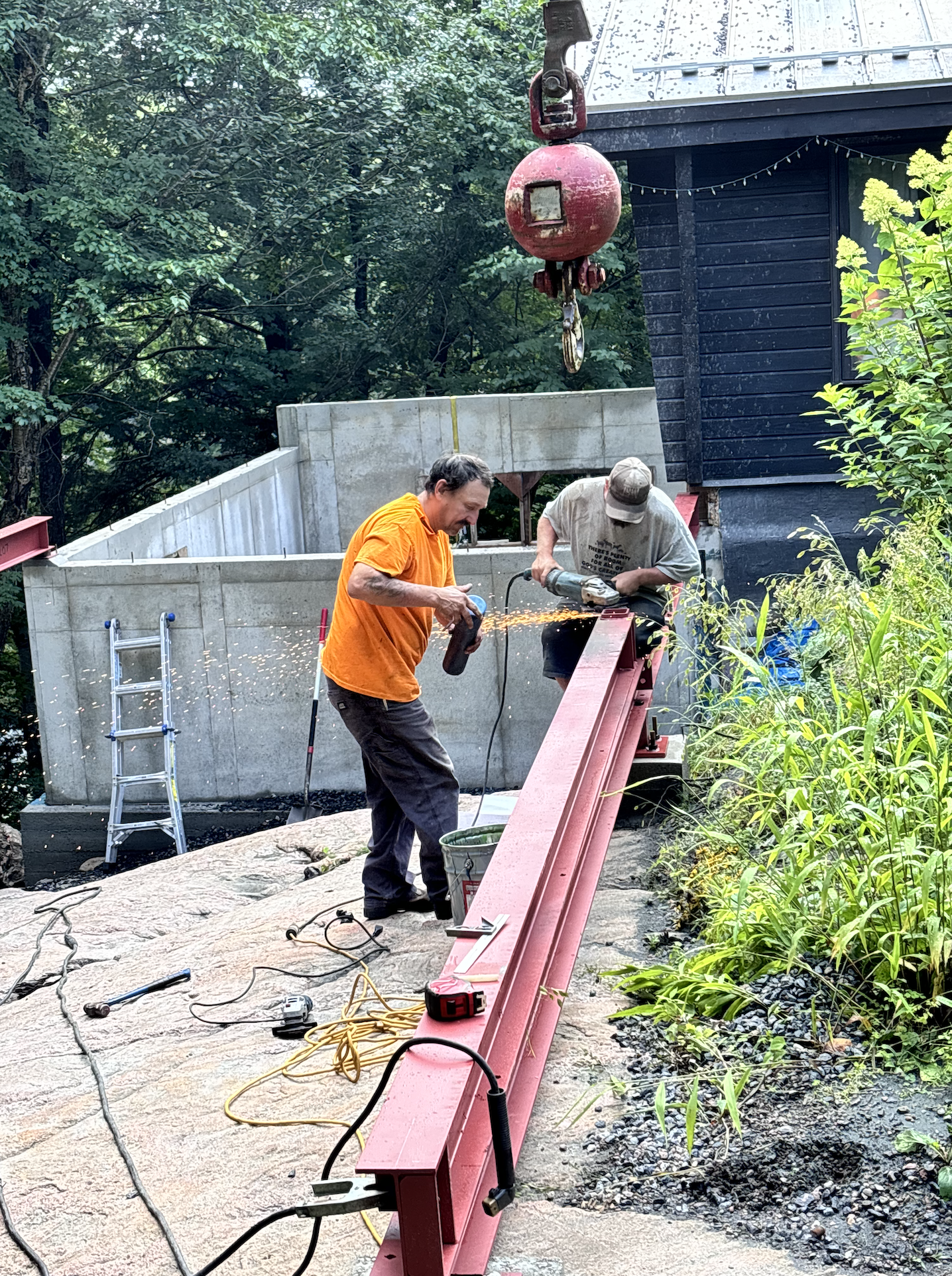
S
by steverugi on 19 Aug 2024
#
+2 votes
@CSN said:
...
In my opinion the quicker we can ditch drawings the better - however I understand much easier said then done - but I still try to nudge the dial in the right direction every chance I get.
same here, in 2024 we still have to go around with a bunch of PDF and XLSX files, hoping that links are not broken in the latter
...
Basically just keep loading IFCs, load multiple IFCs at a time, whatever. And then be able to filter elements, play with formatting, move stuff around, and export back out again. Would be even cooler if you could exclude items from export/import - which I think is actually already doable, but perhaps not with UI only.
...
Query elements and export data to CSV including linked IFC would be an excellent feature indeed
M
by manuvarkey on 21 Aug 2024, edited 21 Aug 2024
#
+2 votes
Following improvements to annotation system
- Ability to add annotations (dimensions, lines, leaders etc) like in other CAD tools i.e.
Selecting annotation Tool -> Click on Start -> Click on End
Now it is more like
Set 3d cursor -> Select Annotation tool -> Edit annotation -> Select vertex -> Move to final position.
-
Add annotations on a single plane for 2D drawing views. Now annotation vertices latch on to different depths based on referencing vertex leading to confusion and wrong dimensions.
-
Auto size section-view and elevation annotations to be within the drawing size selected by user. Ability to turn off these annotations on specific views.
D
by DADA_universe on 21 Aug 2024
#
+2 votes
Interoperability with Archipak (and other CAD workflows).
Archipak is such a thoughtful and useful tool for design ideation and building modelling that things have just felt incomplete since BlenderBim ./ Bonsai compatibility with Archipak was lost.
The moving goal post of constant breaking changes requiring the compatibility bridge to be rewritten all the time is understandable and will definitely affect other workflows besides Archipak, but maybe things are stable enough now to establish a Blender > Bonsai converter for converting Blender models not authored with Bonsai into IFC.
I imagine a utility that allows you to easily map your collections in Blender to the different IFC types / elements their content should be converted to, before clicking a convert button, with the ability to go back and make adjustments to your structure and then try again, would be useful.
With this, you would be able to mix and match different modelling and CAD authoring workflows in Blender (which is the real power of Blender, that versatility), including Bonsai's modelling tools, and still have everything feed into the IFC schema with ease. Apart from Archipak, there are many other CAD / modelling tools / workflows in Blender for which it would profit the community a lot if a simple plug and play interface with Bonsai can be exposed that won't require the developers taking on the burden of maintaining a BlenderBIM / Bonsai bridge at their side of the equation. Having the user manually convert each item in their project is not a great approach either, if BlenderBIm / Bonsai can expose a tool (and / or process) for fault tolerant automated conversion, that would be really great.
E
by EngyArchy on 22 Aug 2024
#
+3 votes
Maybe not a popular answer but to make more progress in having something like a family editor in Revit and anything else that's needed for creating user made types/families. I know others have different workflows that don't need this, but I dream heavily of using BonsaiBIM to replace Revit at my workplace but my engineering work revolves a lot around making many custom families for different connections we use in precast concrete.
C
by carlopav on 22 Aug 2024
#
+8 votes
Oh, there are another 2 things in my dream book:
T
by theoryshaw on 23 Aug 2024, edited 23 Aug 2024
#
+6 votes
I'll throw one in...
visualising layered walls/slab/etc from IfcMaterialLayerSets
T
by theoryshaw on 23 Aug 2024
#
+1 -1 votes
@carlopav was that (3) requests? ;)
E
by emiliotasso on 23 Aug 2024
#
+3 votes
I have also two request! But one is for FreeCAD: rebar. I hope reinforcement workbench will be integrated in IFC and restarts its developement.
For Bonsai i will like a tool able to enlight the free surface of intersecting concrete element (like clash detection) in order to obtain the costing of formwork
C
by carlopav on 23 Aug 2024
#
+2 votes
@theoryshaw oh, Sorry, you are right, I'll stay with drawing documentation improvement! I was using Bonsai a lot yesterday and i guess i got carried away...
T
by theoryshaw on 23 Aug 2024, edited 23 Aug 2024
#
+1 votes
@carlopav no worries! :) Basically asked for (1) since it better signals what's really important to users--and what contributors/developers might want to prioritize.
Regardless, however, any feature requests listed here (or any more that anyone has in mind), i highly recommend adding the request on the github issue tracker here: https://github.com/IfcOpenShell/IfcOpenShell/issues
D
by dimitar on 24 Aug 2024
#
+5 votes
Ok, two outright ;) More drawings support, and better tie-in with other blender modeling tools, especially modifiers and geometry nodes. I know that it is its own independent IFC authoring tool on top of Blender's UI, but to me it's missing a point to try to reinvent so many things that work so well in Blender, which could somehow be "baked" under the hood for IFC.
V
by VDobranov on 3 Sep 2024
#
+1 votes
Is it still going?
I would love to see the implementation of IfcRelDefinesByObject in Bonsai.
R
by Roel on 4 Sep 2024
#
+2 votes
When creating a new IFCType under Type Templet – “Vertical Layer” that the new IFCType does not default into a 1000x1000mm square but to dimensions given to the IFCType. (The vertical layer default dimensions should be dimensions of the 1st saved Element)
For example: -
I would like to create an IFCType “Covering-Ceiling-Gyprock 1200x900x4mm” as a “Vertical Layer” because the thickness of these boards doesn’t change.
When adding the type I don’t want to edit the geometry every time from a 1000x1000 square to a 1200x900 square and then duplicate the element. I only want to edit the geometry of the IFCType “Covering-Ceiling-Gyprock 1200x900x4mm” when it is not 1200x900 (cut a piece off). This will then tell me how many 1200x900 boards.
Using “Custom mesh” is another option but it is not so straight forward to edit the dimensions when you need to cut a section off, or is the correct way to add a void on the elements you want to “cut”?
T
by theoryshaw on 5 Sep 2024, edited 5 Sep 2024
#
+7 votes
@dimitar
Bonsai now prints non-ifc objects.
That cube to the left is non-ifc. GIFs flip between Freestyle and OpenCASCADE modes, one with Underlay, and one without...
styling, however, is not possible--notice dashed line goes missing with Freestyle.
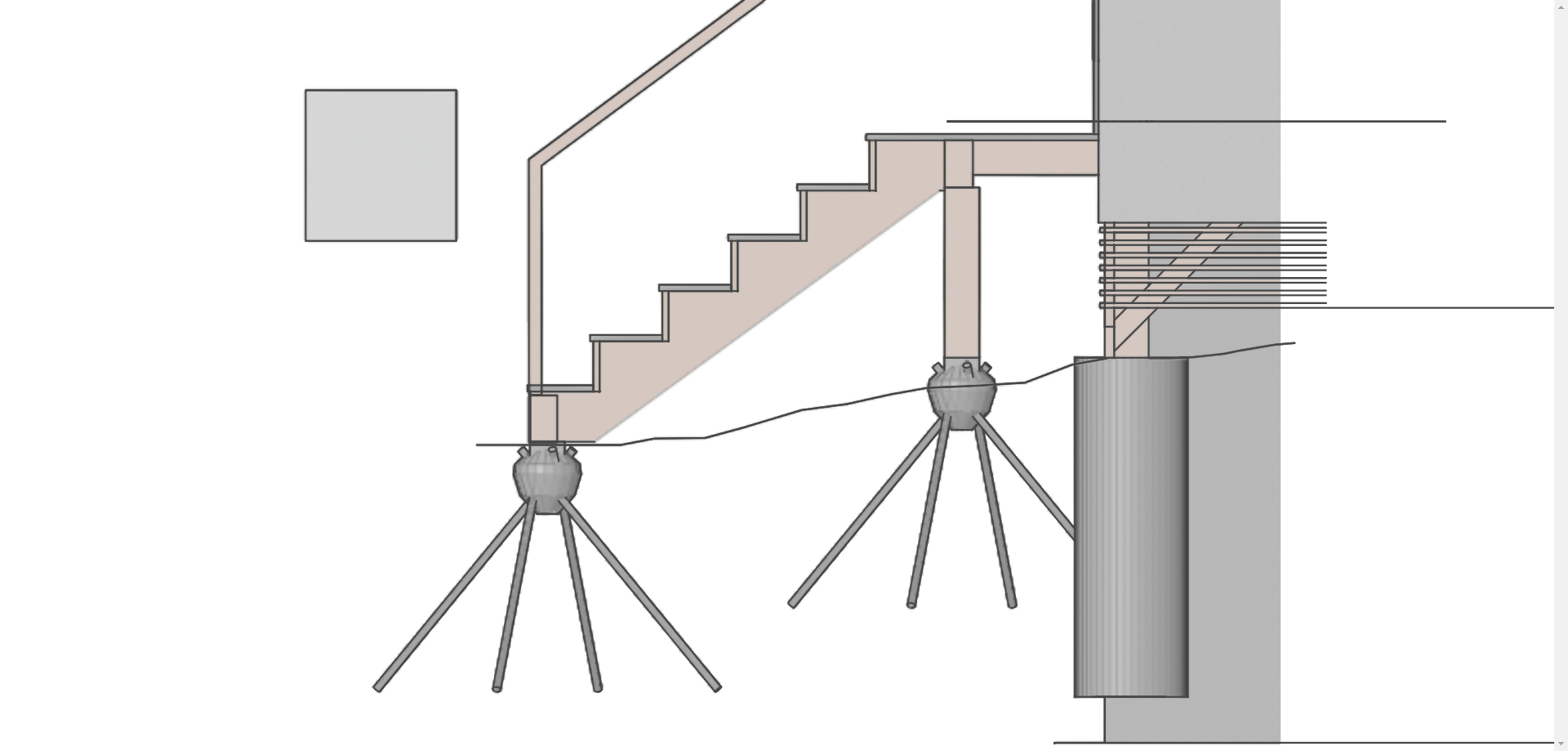
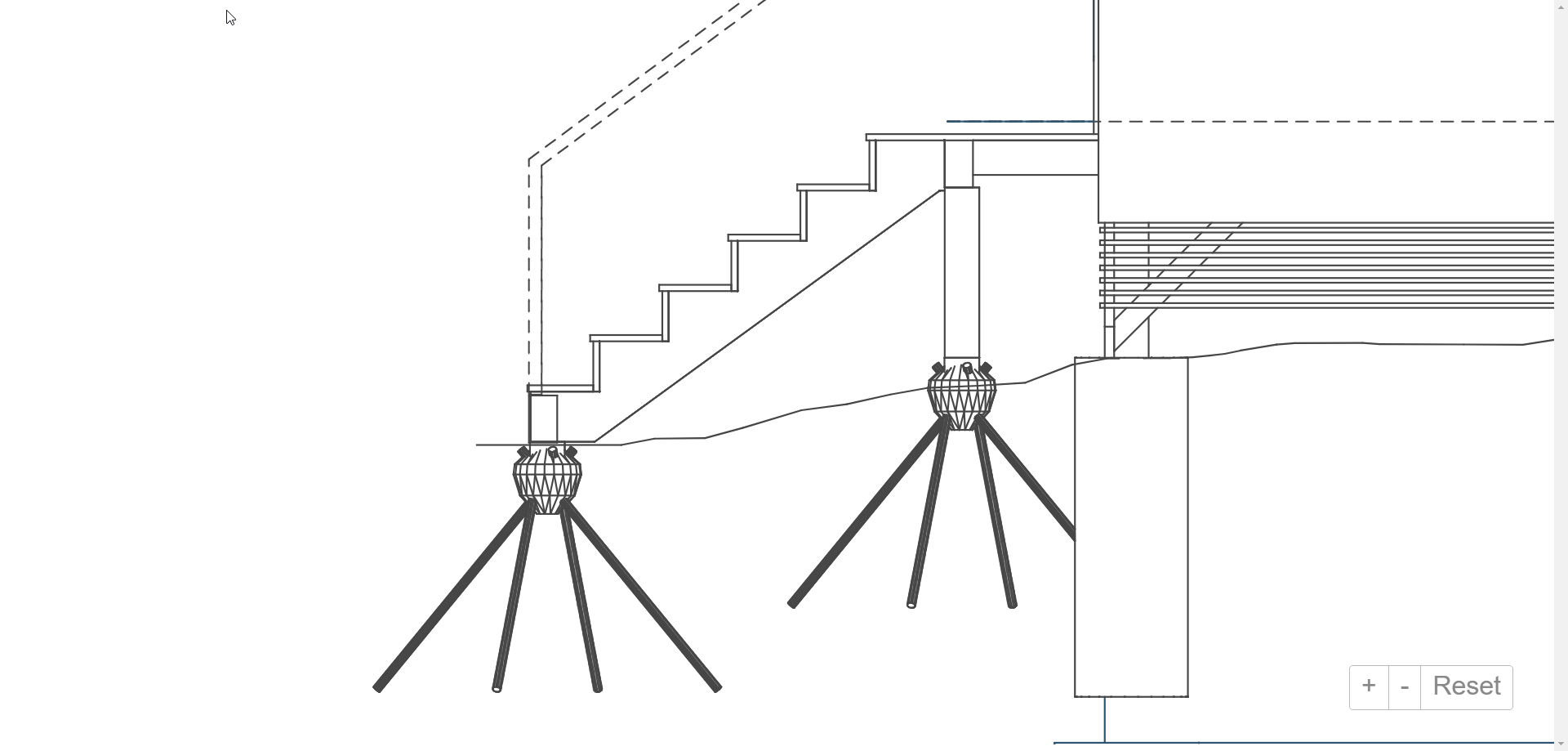
T
by theoryshaw on 9 Sep 2024, edited 11 Dec 2024
#
+3 votes
@JanF said:
Integrated WYSIWYG view for plans with a css editor allowing for real time editing.
Just thinking outside the box, in order to achieve a WYSIWYG interface, could you bring in and superimpose a live, continuously updated SVG, as a overlay to the drawing?
This got me thinking:
maybe streaming a browser inside Blender?
https://chatgpt.com/share/c9d35ab1-5bfc-4783-a60e-dc65819df490
Could stream and edit spreadsheets, gantt charts, etc as well, 'in world'.
Mockup:
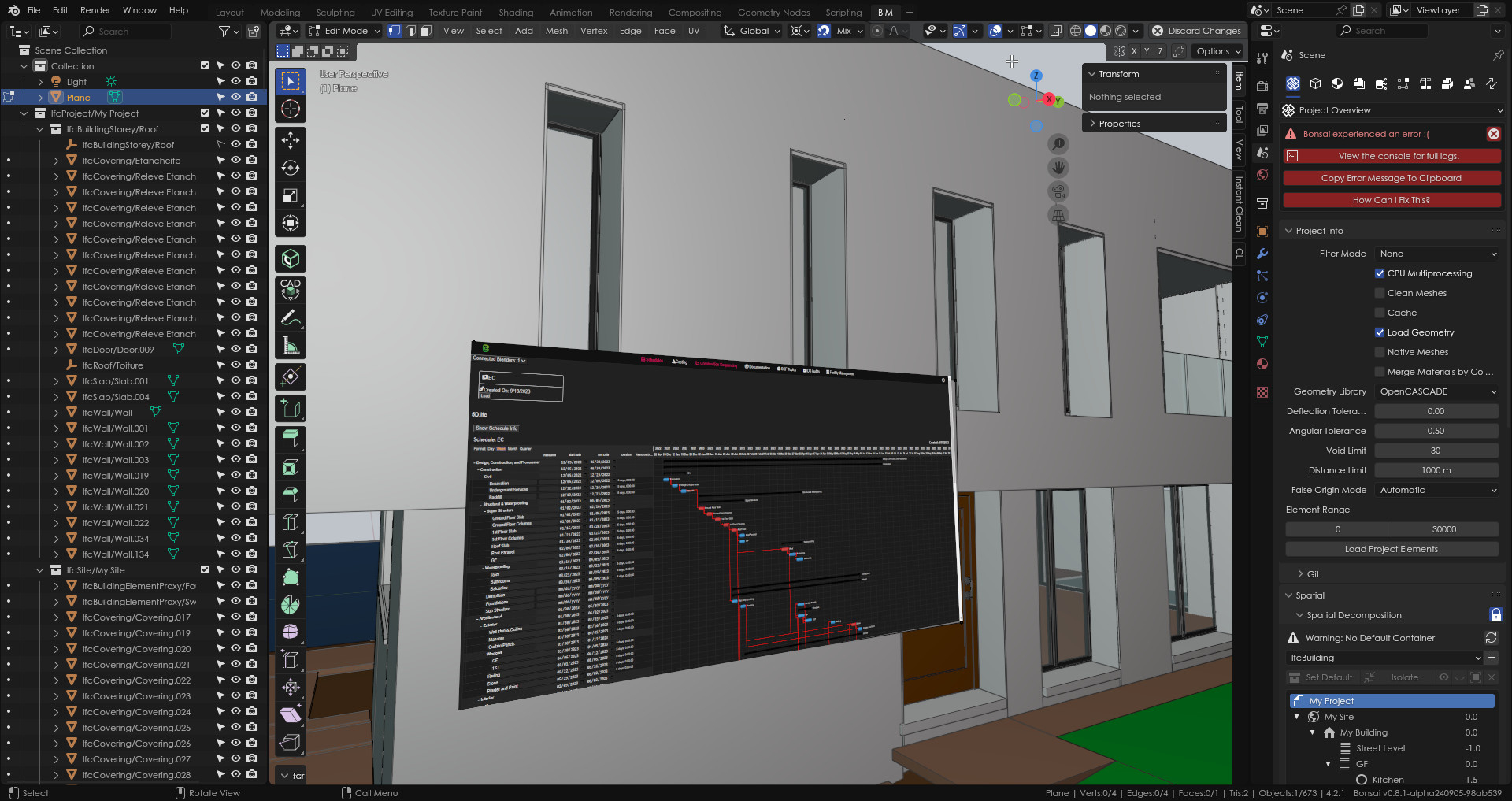
S
by steverugi on 9 Sep 2024, edited 9 Sep 2024
#
+5 votes
Z Offset value
I think it could be useful to have a Z offset value field, similar to Angle to adjust the one set in the container, something like:

for instance: my walls usually start from the top of the concrete slab, typically 5 or 10 cm below the FFL (Finish Floor Level) = 0.00 I would assign to the same floor container, starter columns start from atop the plinths, etc..
having containers and levels tied together is OK but could be limiting in some situations, the Z offset might be a simple workaround?
T
by tlang on 9 Sep 2024
#
+1 votes
Interesting @steverugi, there's at least two scenarios whether your buildingstorey corresponds to structural slab or finished floor level. Perhaps the offset should be a common property: ElevationOfSSLRelative or ElevationOfFFLRelative.
S
by steverugi on 9 Sep 2024, edited 9 Sep 2024
#
+3 votes
@tlang said:
Interesting @steverugi, there's at least two scenarios whether your buildingstorey corresponds to structural slab or finished floor level. Perhaps the offset should be a common property: ElevationOfSSLRelative or ElevationOfFFLRelative.
yes, as illustrated in the relevant page
https://standards.buildingsmart.org/IFC/RELEASE/IFC4_3/HTML/lexical/IfcBuildingStorey.htm
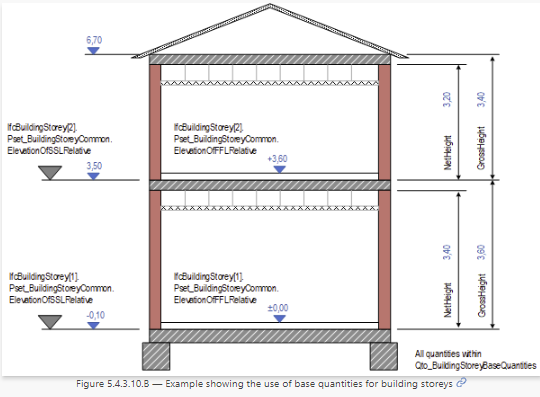
in my modeling workflow this Z-offset feature would be very useful when creating/inserting elements at a particular elevation value, thanks
B
by bruno_perdigao on 10 Sep 2024
#
Hi @steverugi, if I'm not mistaken, this feature already exists:
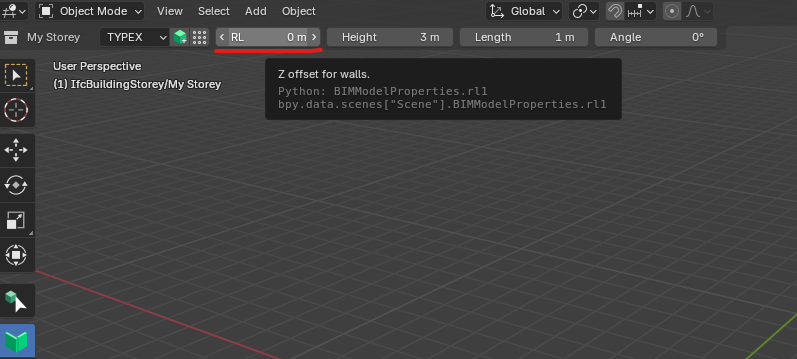
B
by bruno_perdigao on 10 Sep 2024
#
@theoryshaw said:
This got me thinking: https://www.linkedin.com/feed/update/urn:li:activity:7238414770020794368?utm_source=share&utm_medium=member_desktop
I'm not able to open this link.
S
by steverugi on 10 Sep 2024
#
+3 votes
hi @bruno_perdigao
Hi @steverugi, if I'm not mistaken, this feature already exists:
yes, but I thought a more generic Z-offset applicabe to other elements like columns, beams, and slabs would have been useful
or the same RL as already available for walls, windows, doors
cheers
T
by theoryshaw on 10 Sep 2024
#
+3 votes
I'm not able to open this link.
sorry, was behind a Linkedin group...
here it is...







