hi @paullee :
I have a look, that's extensive :D
I can update it in due course, it's going to be quite a long journey I think, here an example of PredefinedType options for
-
CableCarrier
-
Duct
-
Cable
-
Pipe
all with their "segment" or "fitting" option
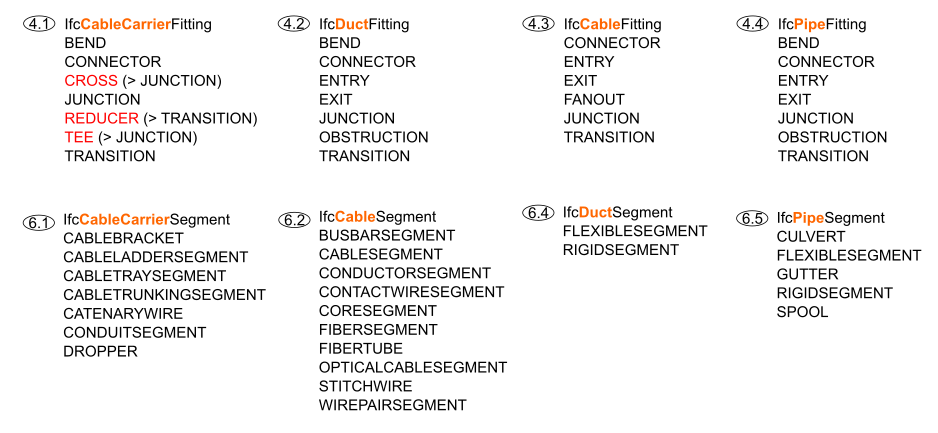
Any pointer as to how MEP geometry is currently created in BBIM?
in the T menu we have a few options to create
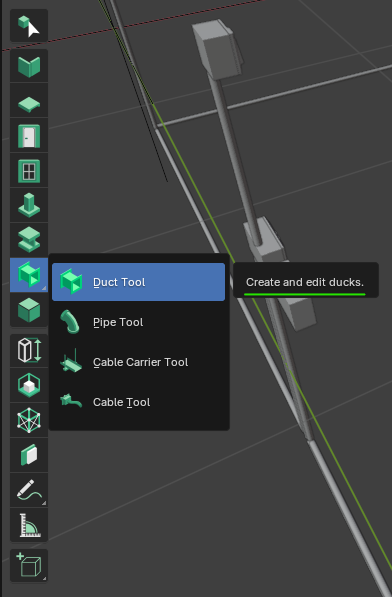
unfortunately create and edit ducks is not available, just ducts :D
click on the 'waffle' on the top menu to open the Type Manager

pick up, for instance, a pipe segment 'IfcCableCarrierSegmentPipe' to create a conduit in an electrical system
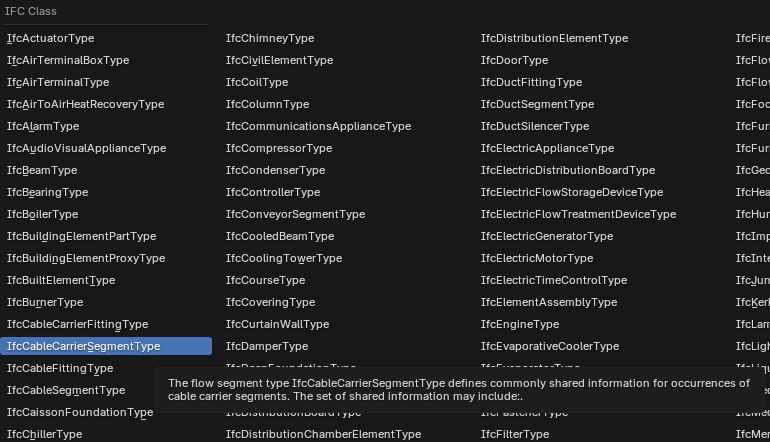
after creating the type you want to go to Geometry and Materials > Profiles to set its diameter
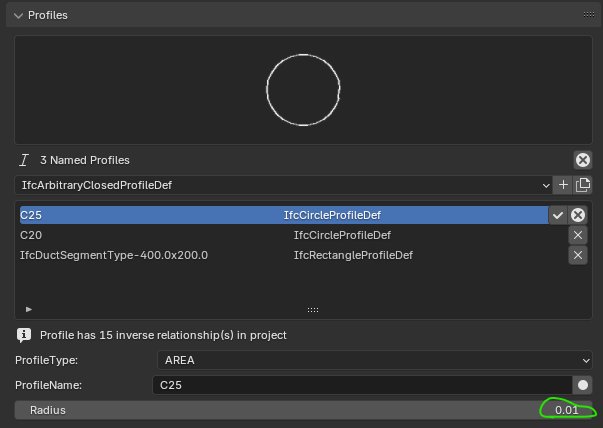
to add such a conduit click on + Add CONDUITSEGMENT choosing the type you created
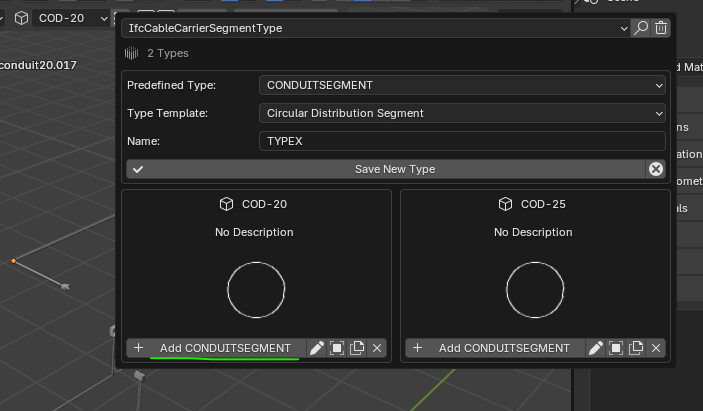
by doing so an extruded element is created (press Tab to show the path)
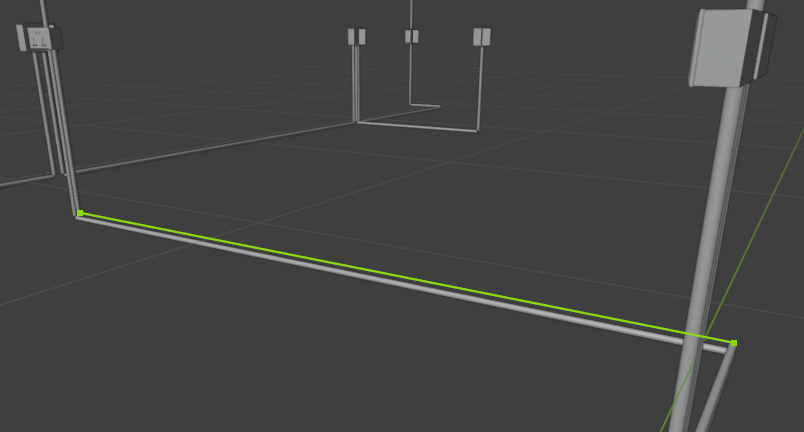
with the two IfcDistributionPort at the end available
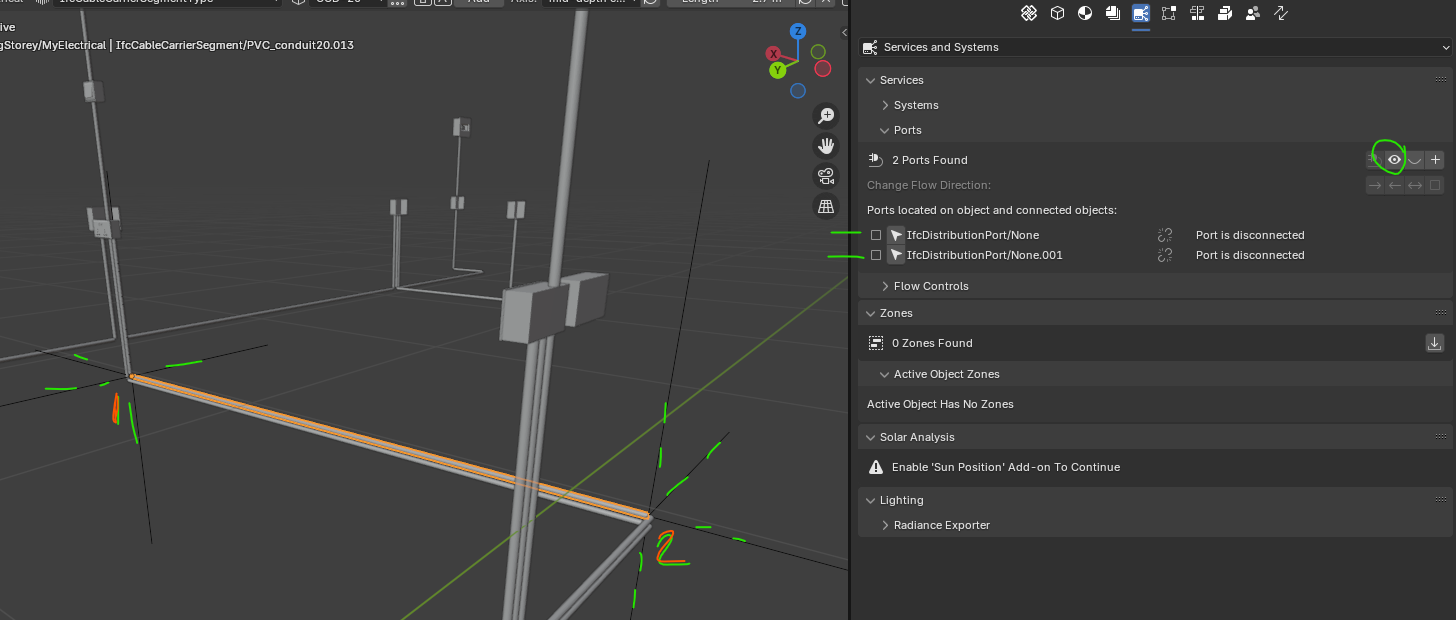
to see them go to the Services and Systems > Ports panel
to 'connect' two elements provided with ports select two and click on the 'plug' in the Ports panel
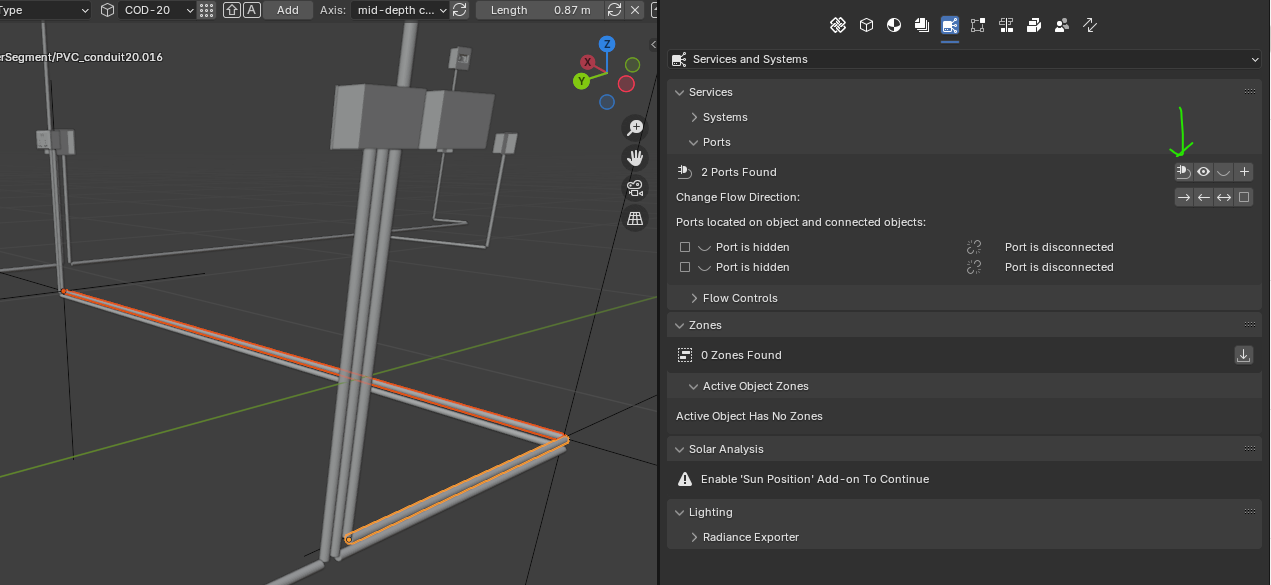
atm there is no parametric way to create junction boxes, outlets (sockets) , switches and the rest so you need to create a mesh element and assign relevant type to it, there is something more useful for ductwork, for plumbing piping I use 'Pipe Joints' and manually add ports to them
I think this topic deserves a more detailed explanation (I just recently started exploring MEP in Bonsai) but maybe it's enough to start
Please let me know if this was of some help, cheers








