Hi All, I'm thinking of making a library of objects for our demo projects and was looking at the methods others have used for walls, furniture, landscape-entourage, etc. While most objects appear under 'Types' in the Outliner view, almost all objects are centred on absolute X, Y, Z of 0, which can make it difficult to visually browse collections of objects to organize them, rather than one-at-a-time. Is there any way to;
-
temporarily array objects in blender so they are spaced apart?
-
save object libraries with an object-origin away from XYZ=0, but allow them to easily return to this, like an absolute and local origin? Some kind of 3D cursor magic?
-
Is there any documentation about library best-practices, wrt materials, shaders, and where and how to store these objects in libraries for best use?
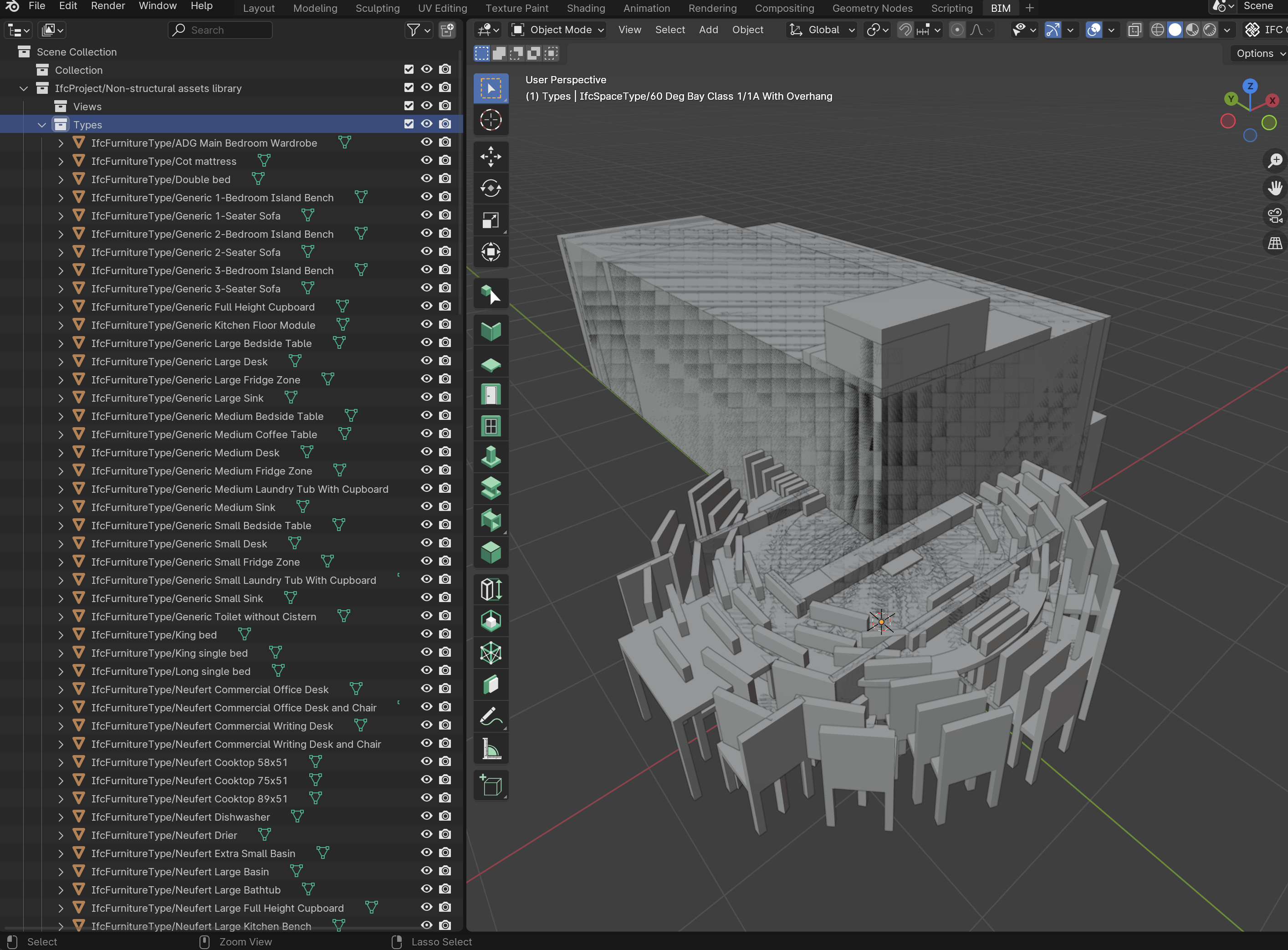
What we have in ArchiCad is a template file where we array these items on stories below our workspace, so we can review items, and copy them to our working stories. The same thing can be done with 'Favourites' where we don't have these objects cluttering our modelspace. We can do this for entourage objects, composite/layered assemblies, and building materials - screenshots of all three of these from our standard template for Canada.
Our wall/roof/floor assemblies all have fire, building code and wbLCA data associated with all materials used in the layers of the assemblies, which then get condensed into our wall/roof/floor schedule sheets.
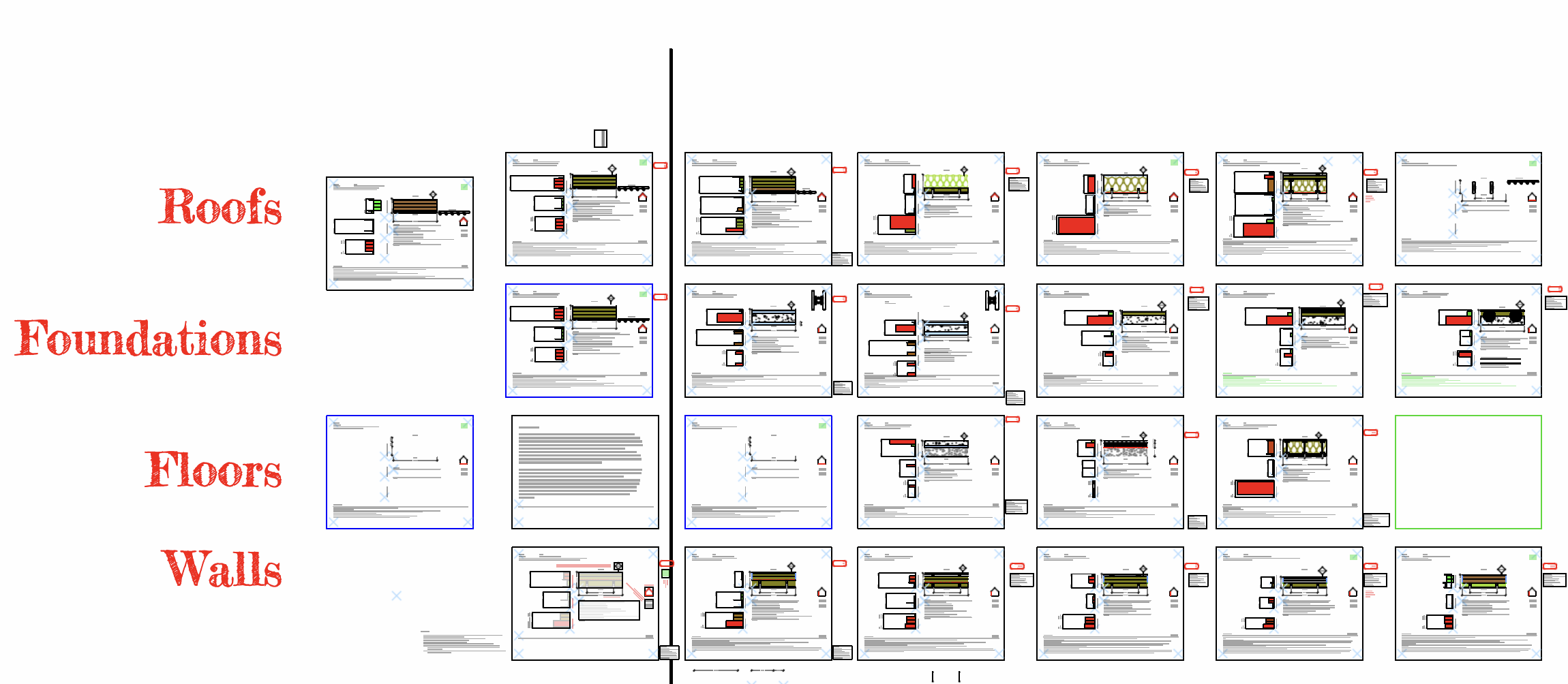
This might seem messy from a workspace management POV, but we can hide this storey (just like we can in Bonsai) so none of this stuff shows in any of our drawings, and we can filter this out of our 3D workspace - same was we can in Bonsai by simply hiding that storey... but this method has been pretty useful to build and maintain entourage items all with the correct pen, materials, specs and image shader representations for a wide range of objects, especially for users/new employees that may find it difficult to navigate our template system 'blind' to the objects.
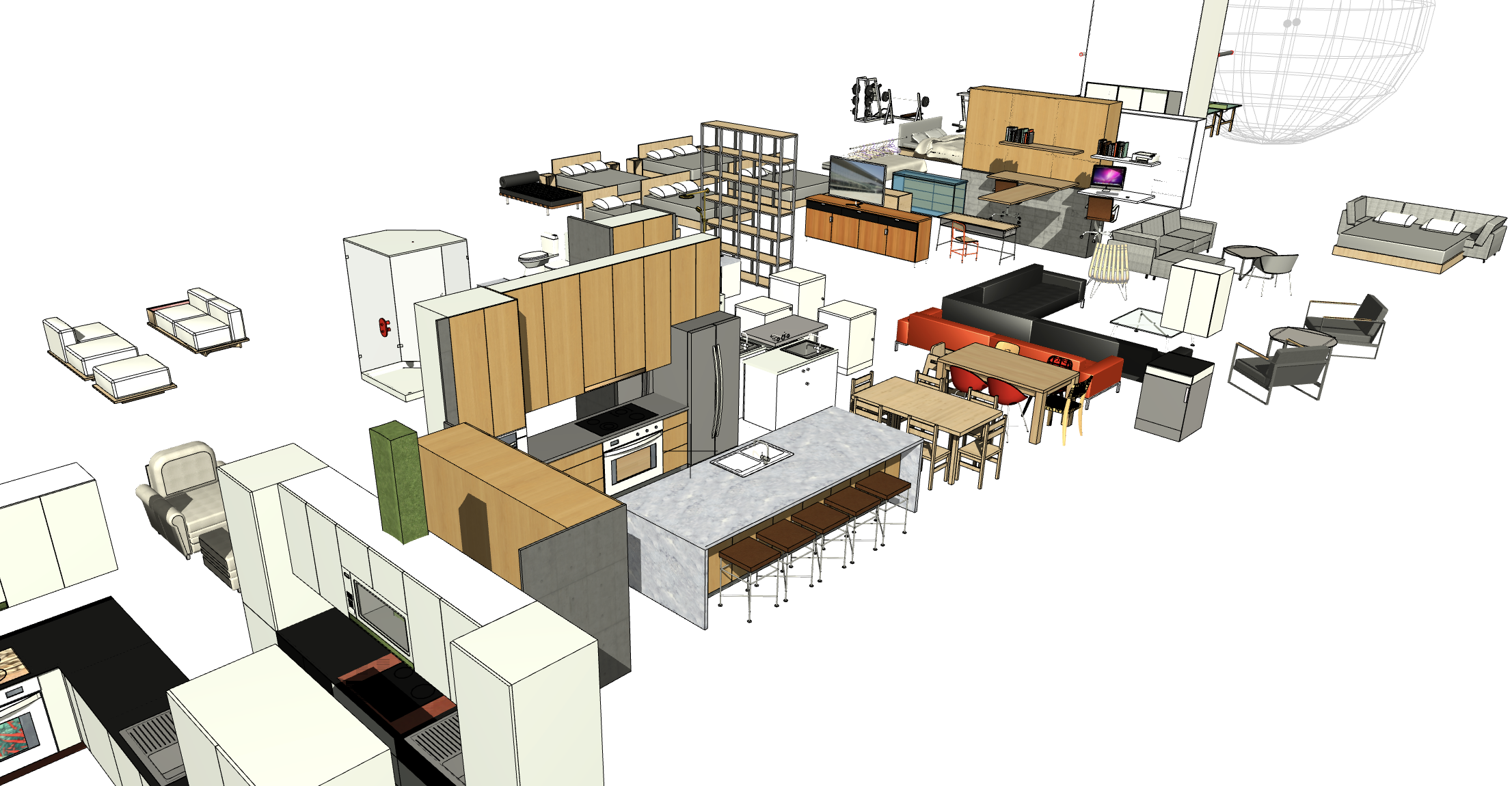
We just completed review of dozens of EPDs for Mass-Timber buildings and created a set of materials with correct shaders for a wide range of wood products, including all of their building physical properties, and samples of their common dimensions... studs, columns, beams, joists, rafters, and connection details. I'd like to know how to do the same for Bonsai.
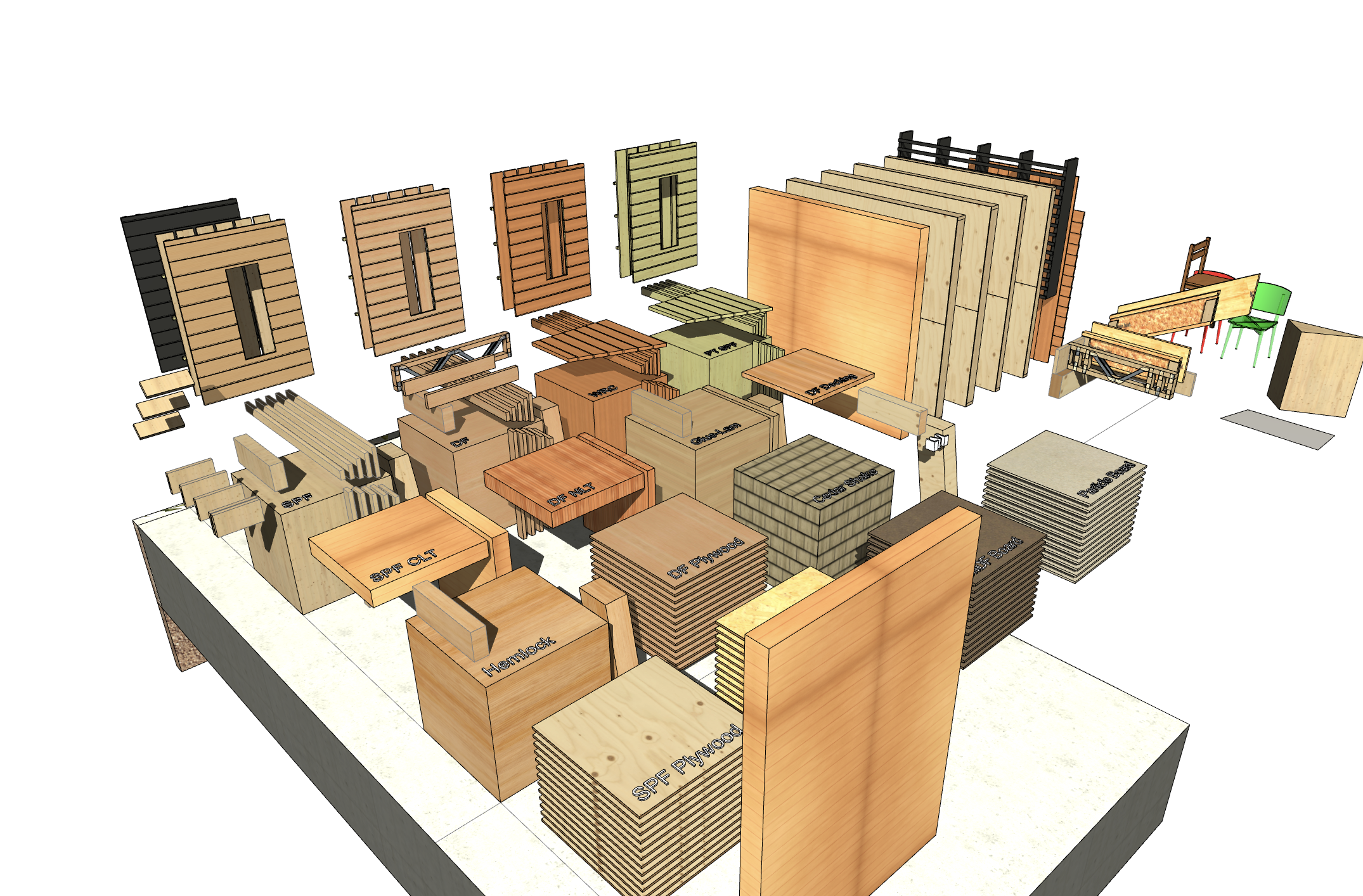
Lastly - a detailed view of how we organize our assembly schedule sheets in ArchiCad for typical assemblies: 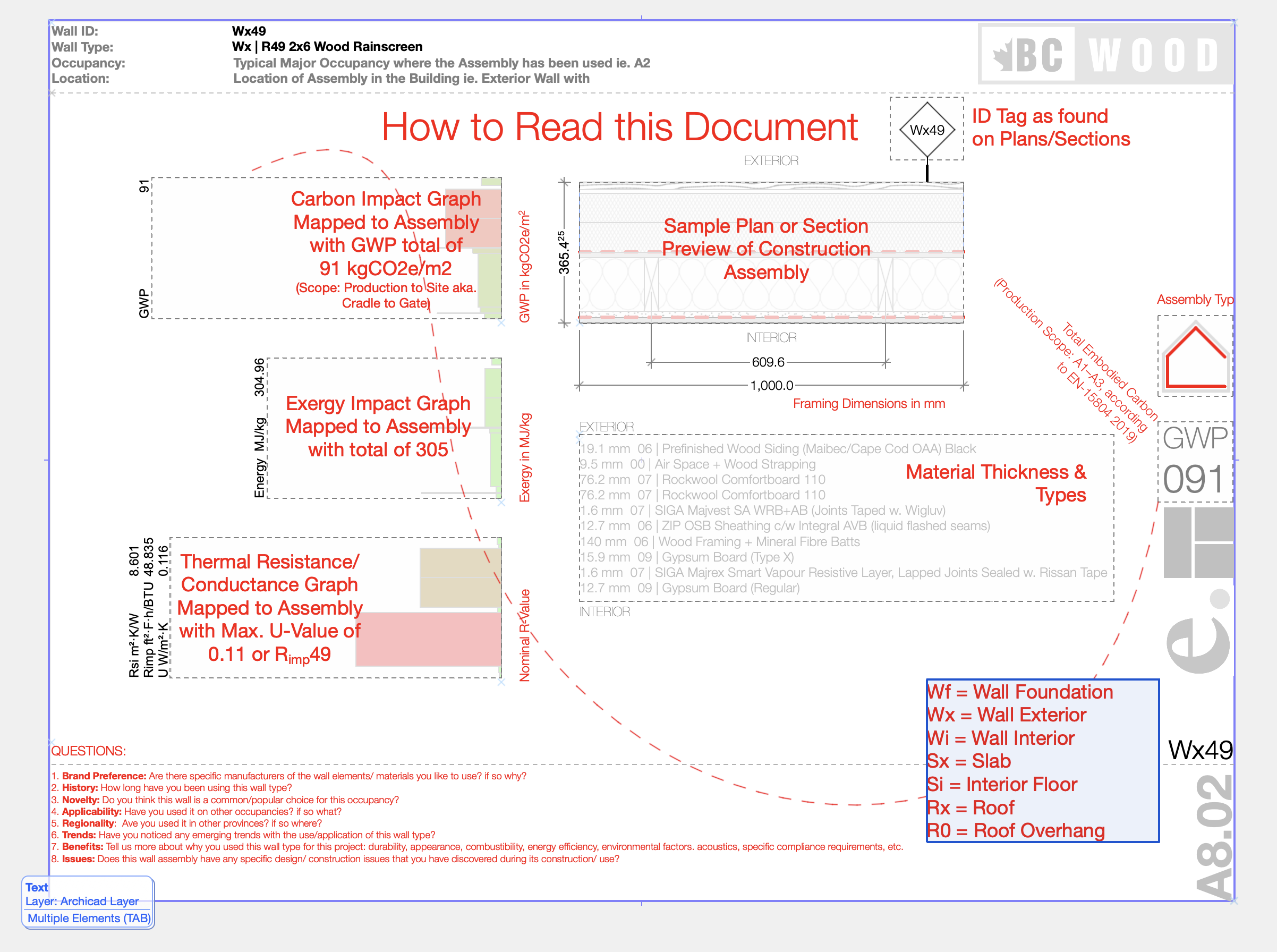
these snippets of assemblies are pasted to a storey below everything else and our view captures each 'sheet' with this data, which forms a kind of letter-sized boklet that goes with each project. It seems like this would be a lot of work to manage in Bonsai/Inkscape. I'm wide open to ideas here.