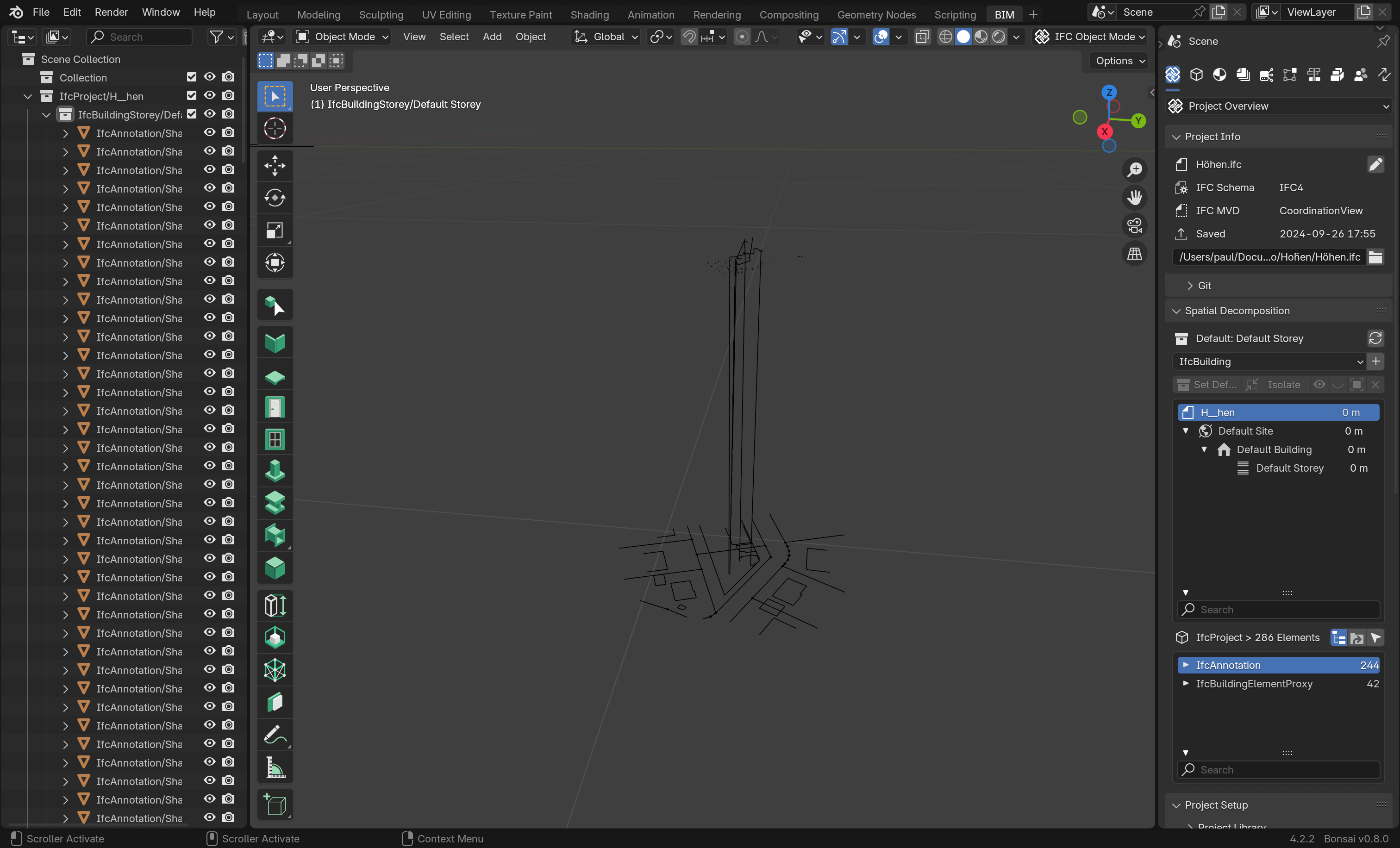Hi everyone,
I’m new to Blender and particularly interested in using Bonsai BIM for my projects. I’m currently planning an annex and have a DWG file containing elevations and measurement points. I converted this DWG file into an IFC project using FreeCAD.
However, when I import the IFC file into Blender using BlenderBIM, I’m encountering some issues:
-
Elevation Problems: Some points appear at incorrect elevations.
-
Scale Issues: The overall scale of the measurements seems inaccurate.
I’m unsure how to properly set up the construction site in BlenderBIM based on real-world measurements and correct these discrepancies.
Could someone please point me in the right direction on how to proceed?
Specifically, I’m looking for guidance on:
-
Properly importing IFC files into BonsaiBIM while maintaining accurate elevations and scale.
-
Adjusting elevations for points that are incorrect.
-
Ensuring that the scale of the imported measurements matches real-world dimensions.

Any help or resources would be greatly appreciated!
Thanks in advance!