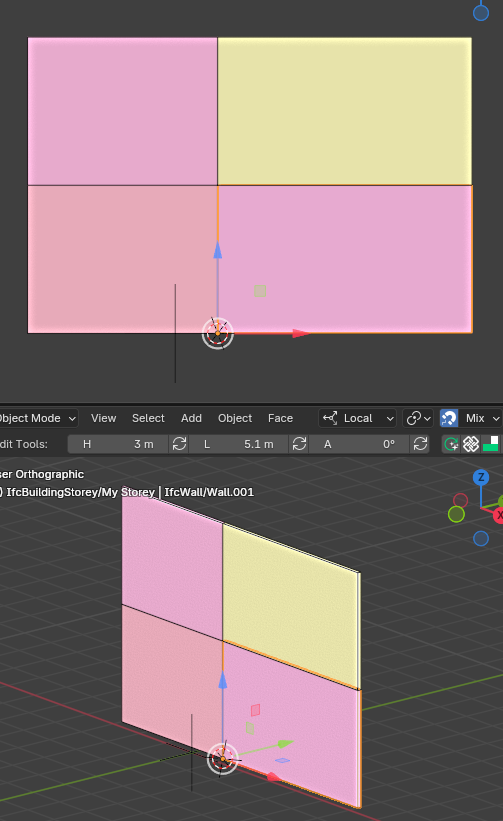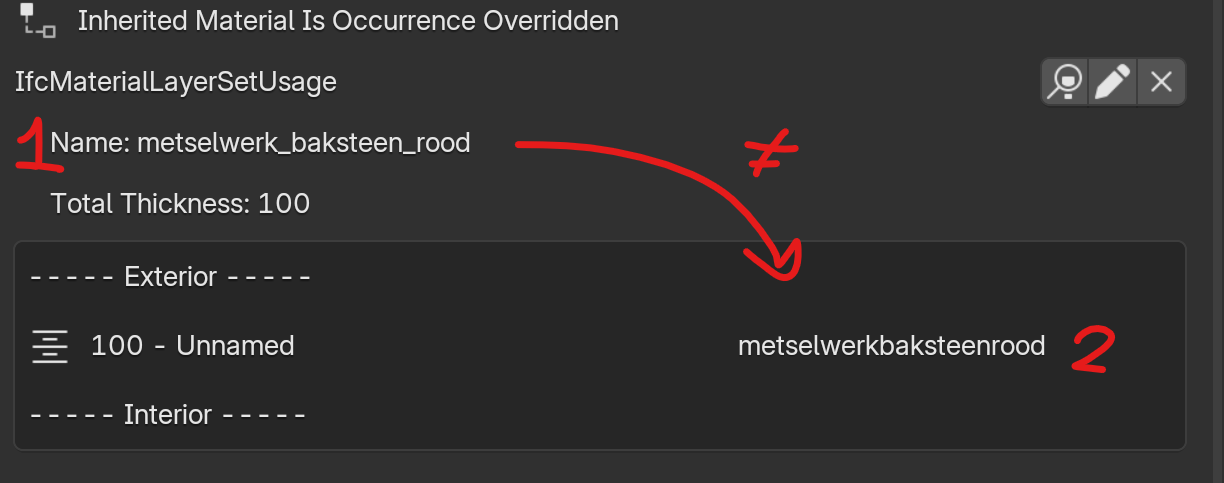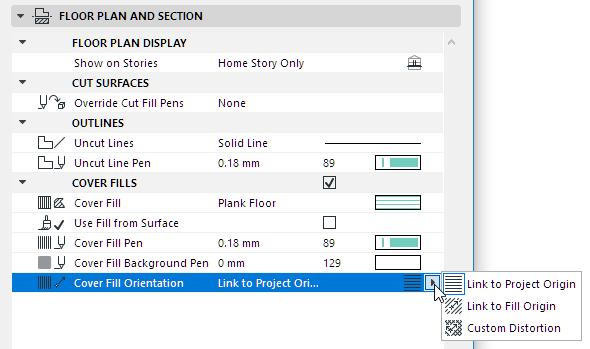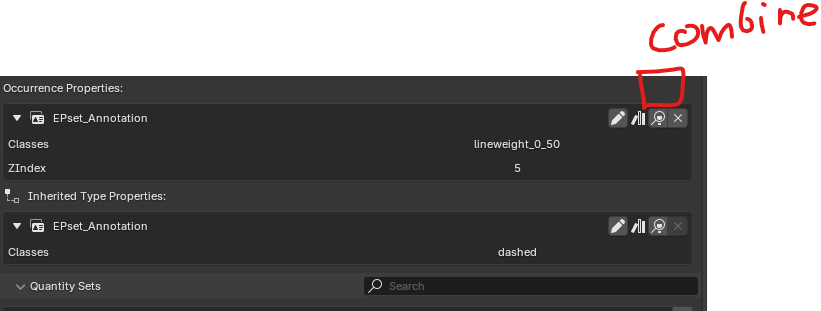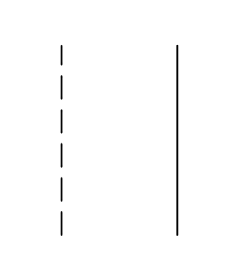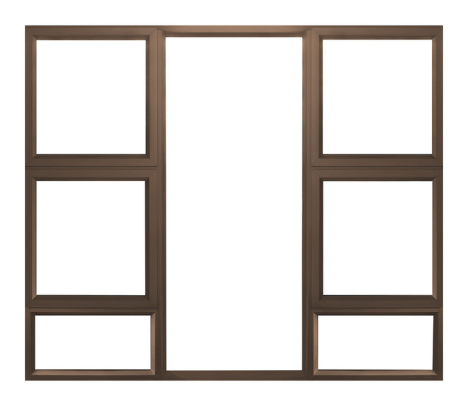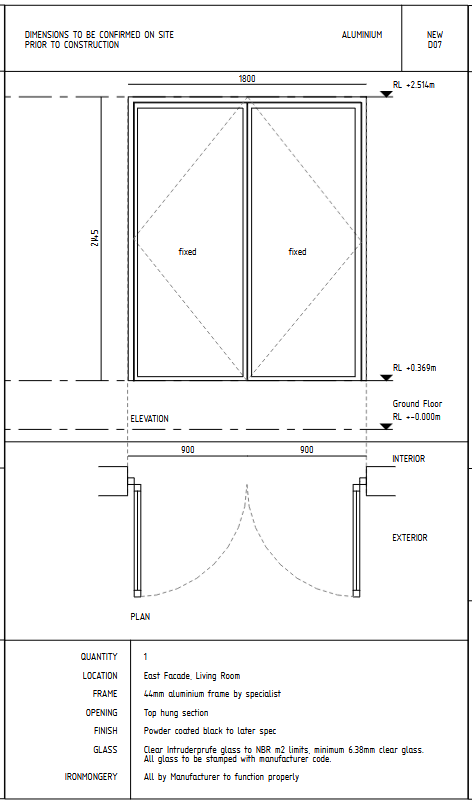There are a lot of usecases for Bonsai, but one I'd like to focus on is the architect, a.k.a @theoryshaw. What's stopping us from unhesitatingly recommending Bonsai for the usecase of developing a simple drawing pack for council submissions (not construction)? Specifically missing features, or things that are so painful they might as well be missing. Stability can come a bit later. A drawing pack should include plans, sections, elevations, 3D, render, with dims, grids, material, areas, spaces, finishes schedule, area calcs, door and window schedule, site plan with survey background , etc. Maybe 10 sheets all in all, produced in a day. This is for tiny to small projects. Shed to house size. No apartments. No mega hospitals.
Here's what I came up with:
-
No display or joining of wall layers
-
You can't easily draw curved walls or beams
-
the door standard case sucks for real life doors
-
we need materials for parametric objects!
-
more presets for walls, materials, and styles. Users shouldn't need to create them from scratch all the time.
-
drawing dimensions is the worst experience
-
extend walls shouldn't need the 3d cursor
-
there is no real workflow to creating a door / window types sheet with elevation and plans
Thoughts? Is it similar to what you think? Did I forget something?
