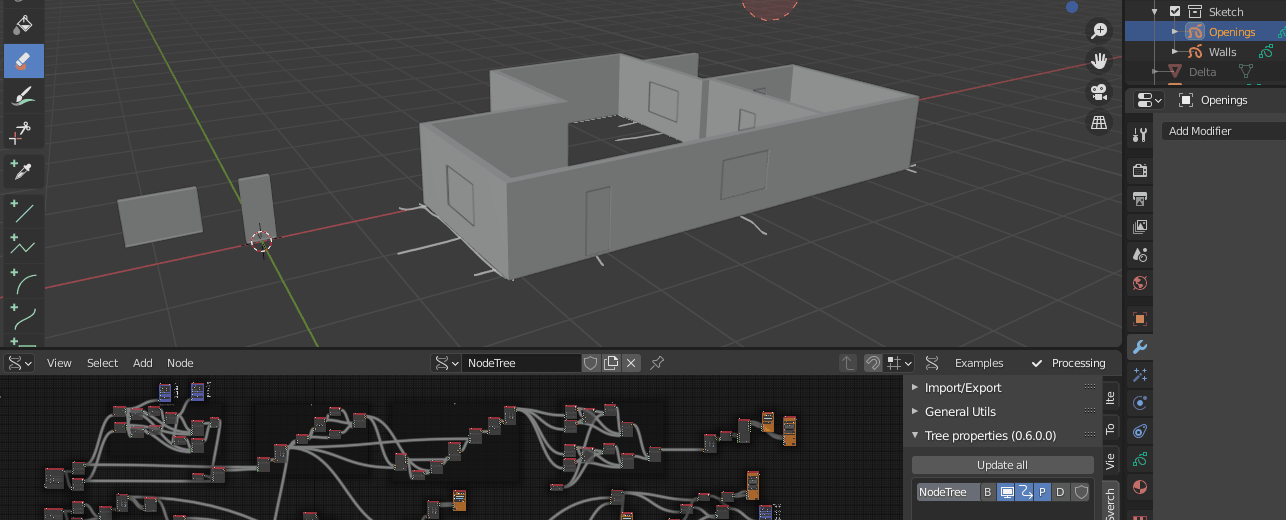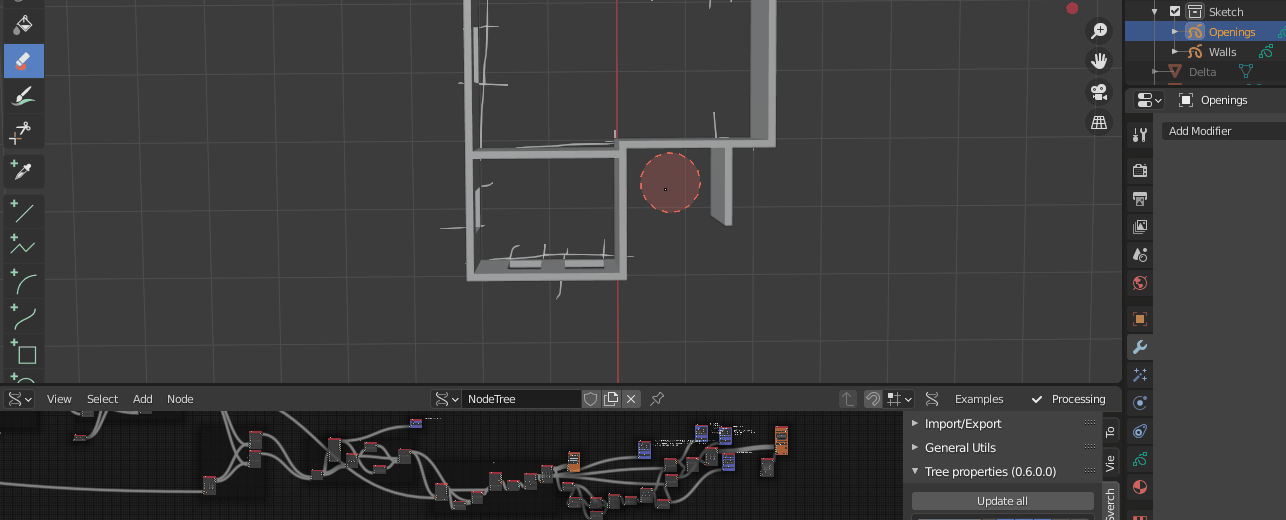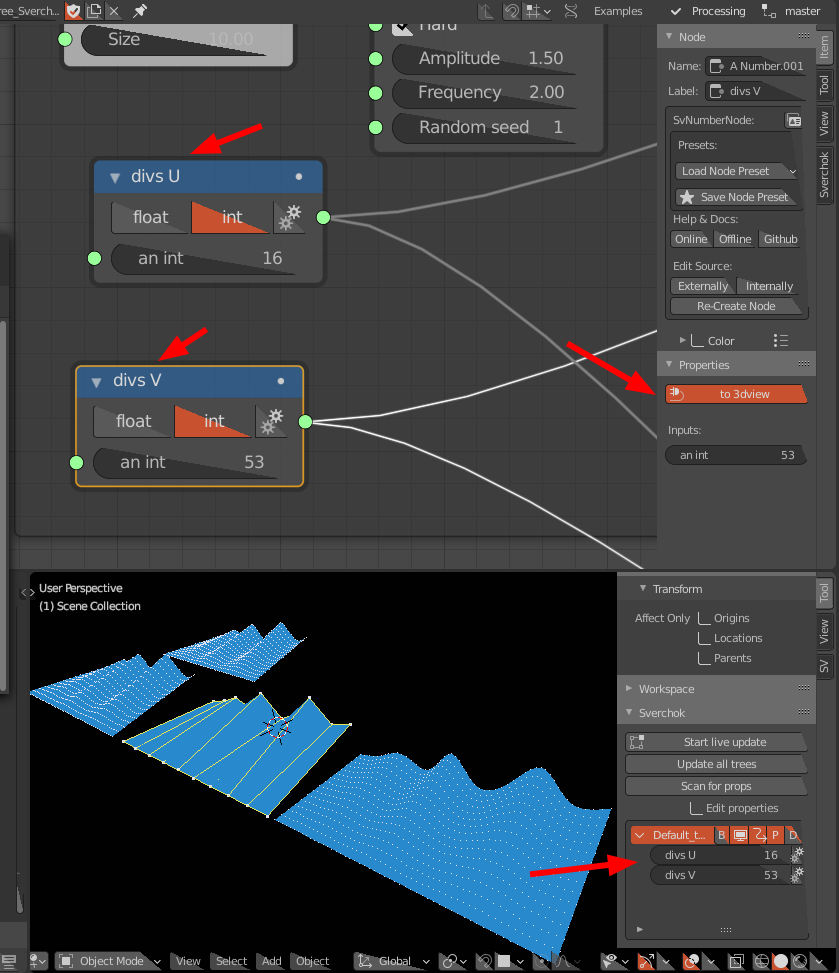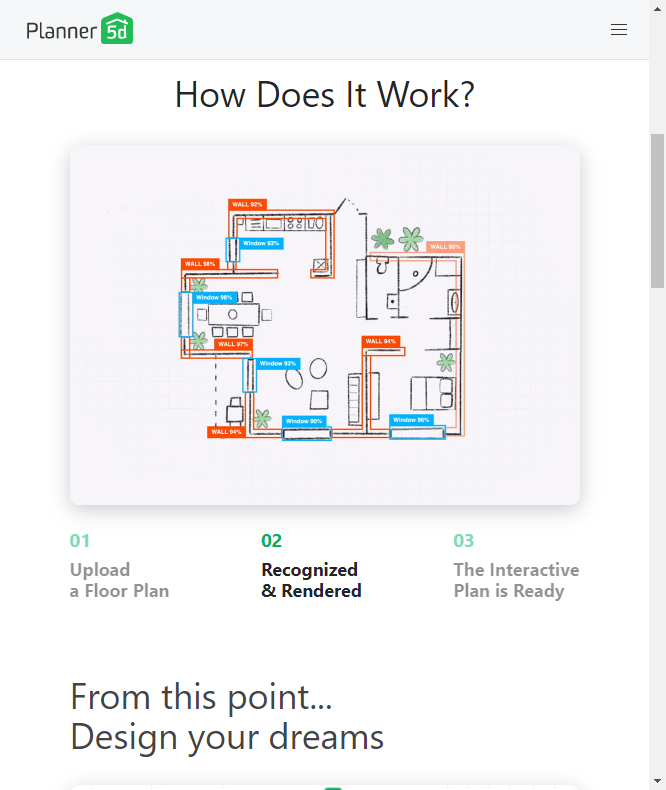@JanF said:
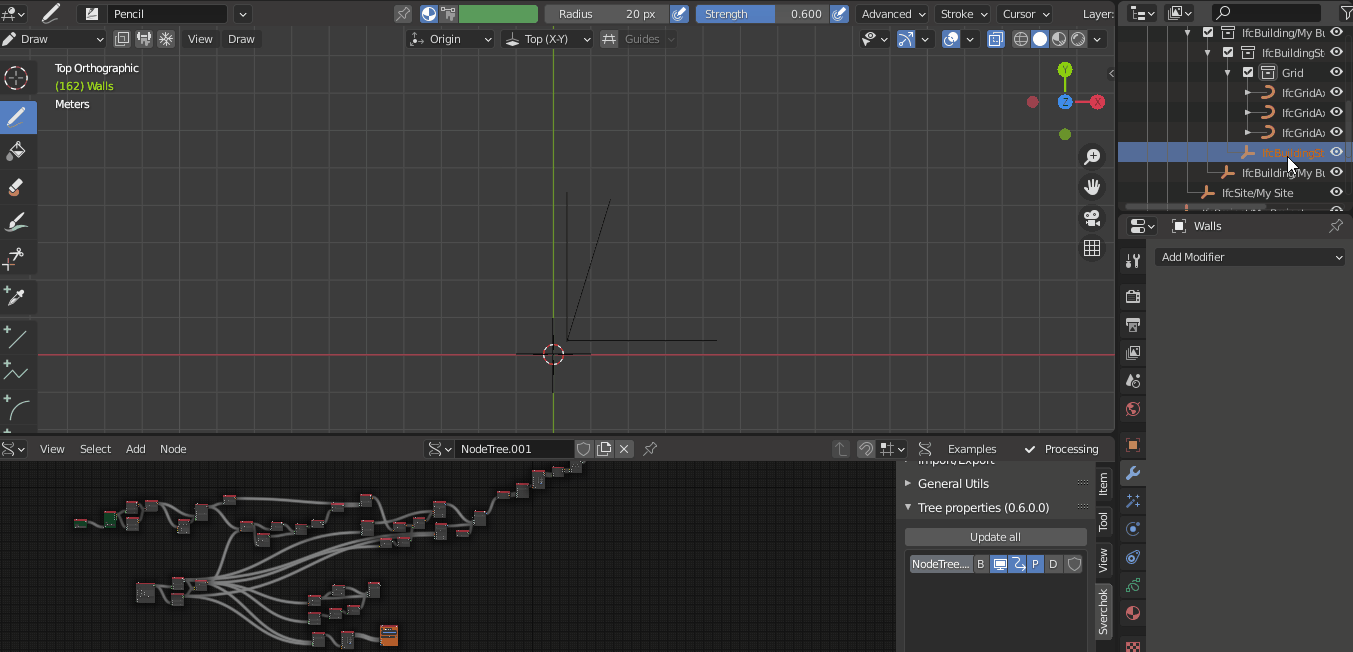
Thoughts?
I have some :)
I love the generate rooms approach. I think that's THE approach.
Generating rooms into a volume as you are addressing in top view, is exactly what we do when we sketch. When we sketch we don't define walls, but we do define boundaries of spaces, or we divide an overall shape into smaller spaces, or we draw some lines to extend current shapes...
That's why usual BIM software workflow is the wrong approach and sketching is the right approach for idea exploration. BIM focuses on walls and in every example people already know what to model. I think you we are still attached to that wall and window approach when we have so much more in architecture. If you stick to it you're just doing the same with a nicer UI.
Sketching focuses on splitting and connecting spaces and freedom of lines for representing anything. We expand ideas freely without thinking exactly what will it actually become in the end. It might be a wall, a screen or a line in the ground. Therefore BIM comes later as you design a wall, not an abstraction of a boundary that you don't know what it is yet. However, if the gap between BIM and sketching is not there then that would be great.
Your plan sketch and splitting into spaces is, therefore, more inline with the root of how we think, imho.
However, grease pencil on SketchyBIM should quickly dettach itself from an exclusively plan sketching workflow and think in the broader scope as soon as possible.
Having said that, this particular experiment you have, could be adapted to the whole process. What you have done here is the answer for a lot of things. Actually, for me, this is the starting point for a full architectural workflow using grease pencil.
1 - START WITH A VOLUME
Imagine that you have a starting volume and not a plan view of a floor volume. You could have modeled in any way you wanted and I would also suggest a method to mass your volume with grease pencil, but let's leave that for the end.
You would now use Grease pencil on it. So you have an initial massing study. Something like this:
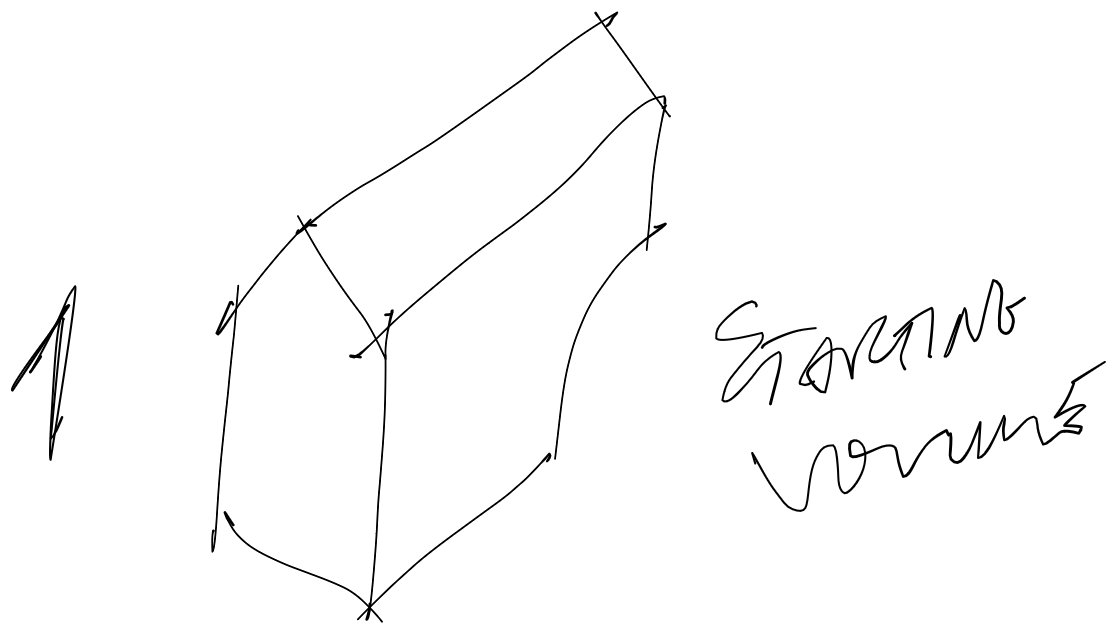
2 - SPLIT IT INTO FLOORS
Now we just look at it sideways and start splitting it in floors with the grease pencil, like this:

Like you did but for a building mass.
3 - PICK A FLOOR AND SPLIT IT INTO SPACES
Then, it would be a matter of defining which floor you would want to work with, isolating it and apply the same method to split it into spaces.

We would thus split the floor into spaces to create a base floor plan.
4 - COMMON FLOOR ELEMENTS
If you'd want to replicate this floor plan to all floors, you could.
If you'd just want to pick some of the elements and carry them to other floors, you also should be able to.
That would allow us to either define typical floors, or define elements in the building that should be carried over to other floors. When drawing those extra floors we would have a base to stick to, when sketching their spaces.
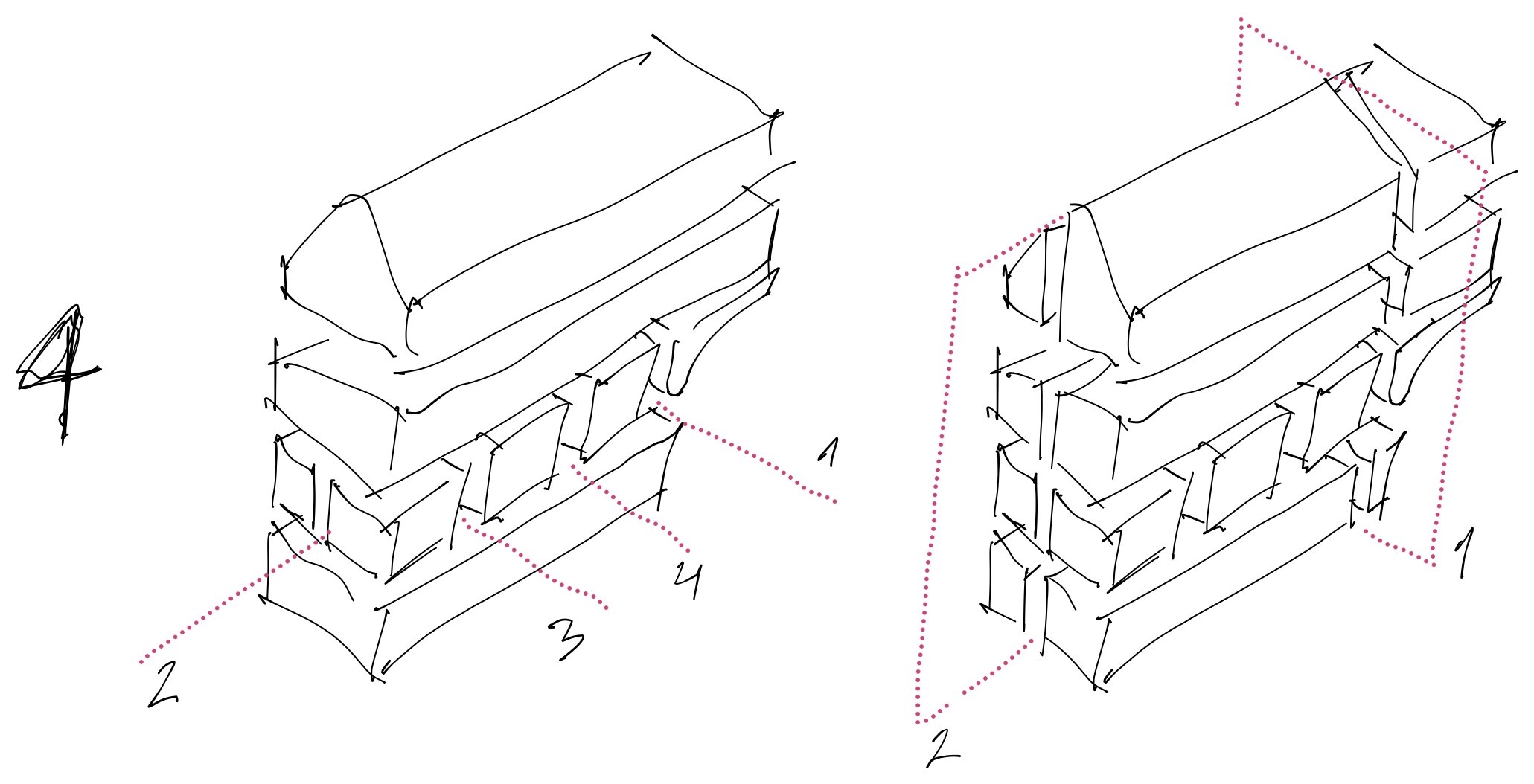
After defining common elements we could then be able to isolate each floor at a turn, have the replicated elements already in place, and be able to design all other spaces based on them.
5 - DEFINING FAÇADE, SLAB AND WALL THICKNESS
I honestly wouldn't bother with that. You're using Sverchok and Topologic is being adapted to it as we speak. It will probably be a matter of using your tool to sketch and having topologic doing the rest.
6 - GETTING BACK AT THE START
What if Grease Pencil could be used to sculpt the initial shape like this:

A perfect world :)
