Architecture design of a building fully made with FreeCAD. This is a real professional project developed by the architecture and urbanism studio Melchor Monleón in Valencia, Spain.
Image: FreeCAD + Arch Texture workbench.
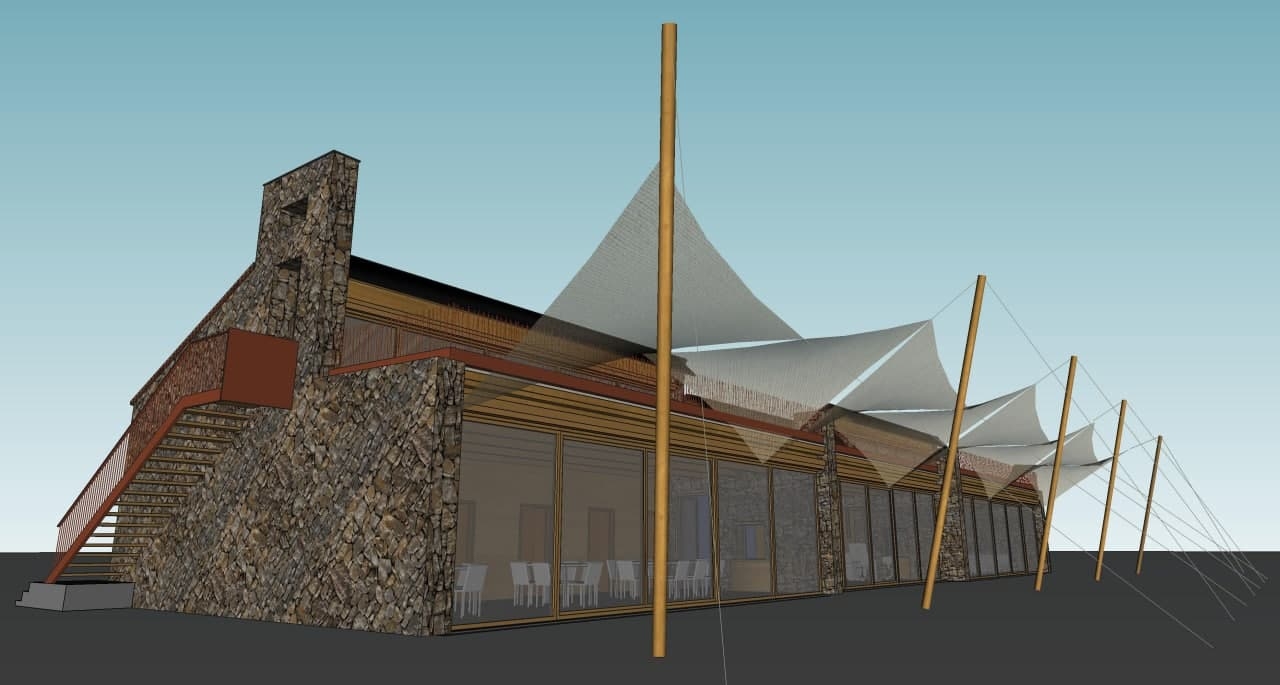
Architecture design of a building fully made with FreeCAD. This is a real professional project developed by the architecture and urbanism studio Melchor Monleón in Valencia, Spain.
Image: FreeCAD + Arch Texture workbench.

Even much better w/ @realthundar patch on light and shadow merged :D
@bitacovir can you provide some more links and/or maybe add this project to https://wiki.osarch.org/index.php?title=Architecture_3D_models_created_in_FreeCAD
@duncan said:
@bitacovir can you provide some more links and/or maybe add this project to https://wiki.osarch.org/index.php?title=Architecture_3D_models_created_in_FreeCAD
Sorry. I don't have more information. Only this picture. This studio share it in a telegram group about FreeCAD and architecture. That is all.
@bitacovir this might be them: http://seniarq.es/estudio.php I've written to ask if they also have drawings done in FreeCAD.
Yes we are.
Full project with FreeCAD including 2d planes.
paulle: We have not managed to work together realthunder and Arch texture.
duncan: we are asking the client for permission to share the project
FreeCAD Link Branch does have many things to fix. But still you can have nice screenshots . :)
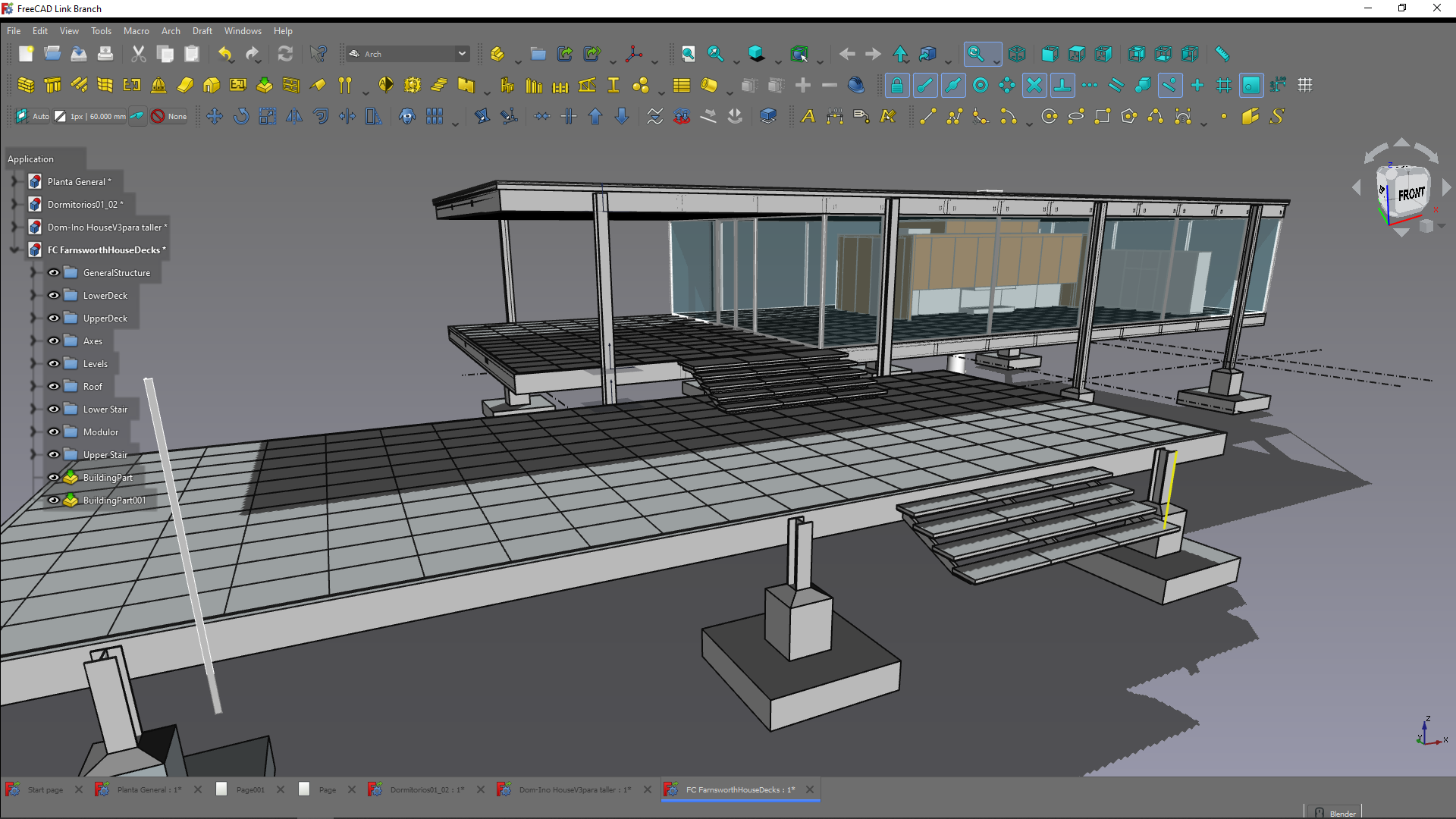
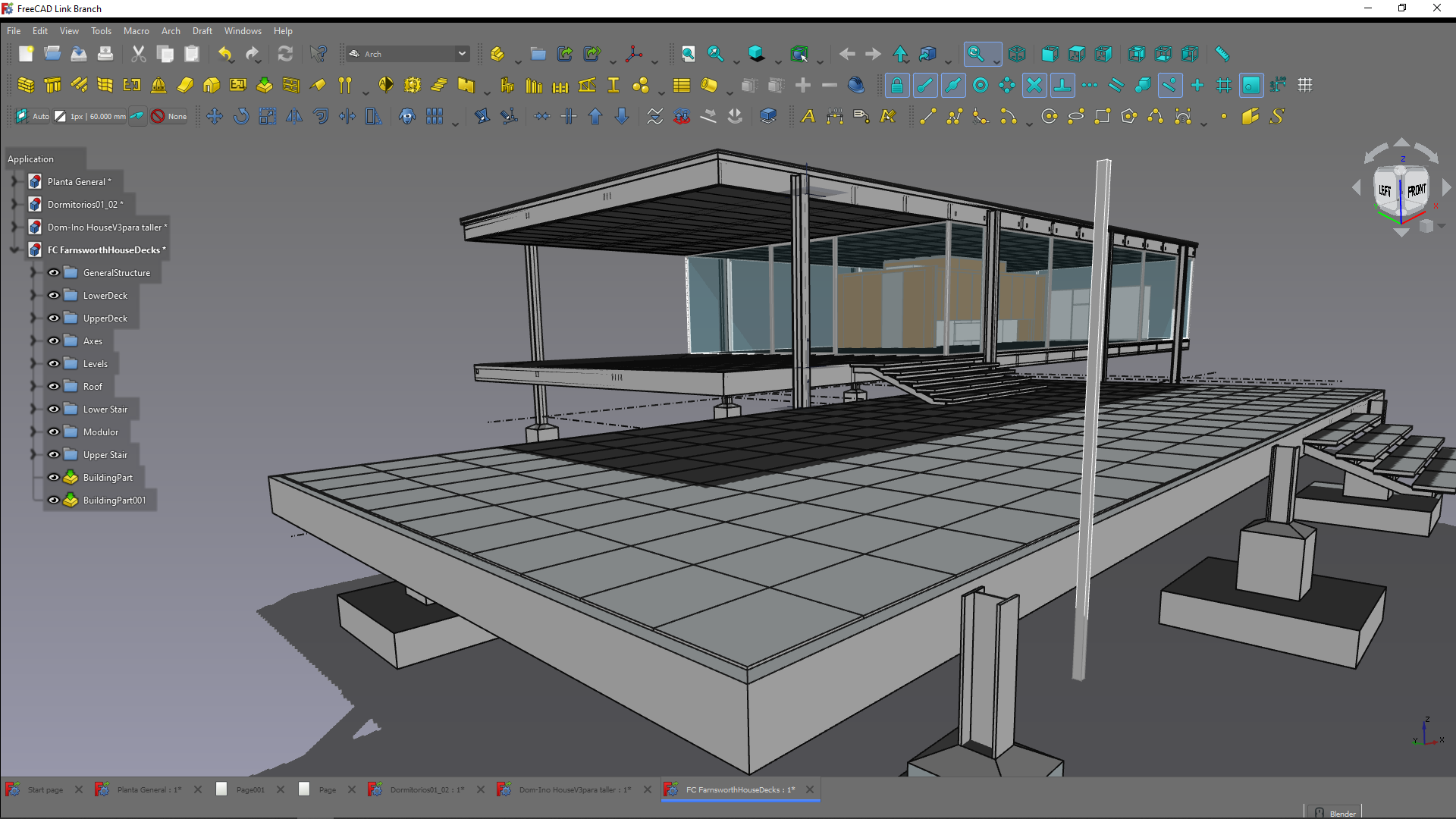
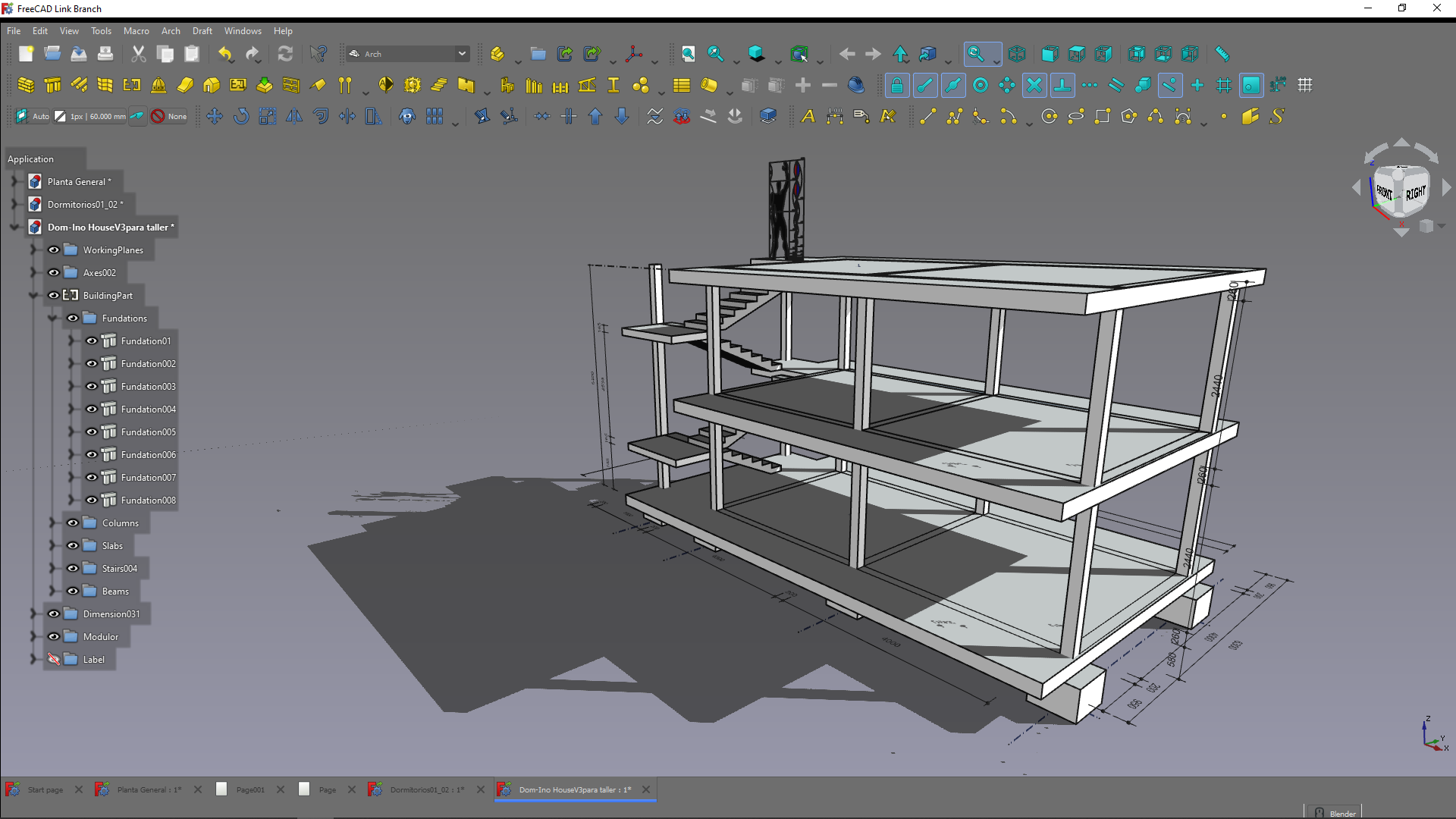
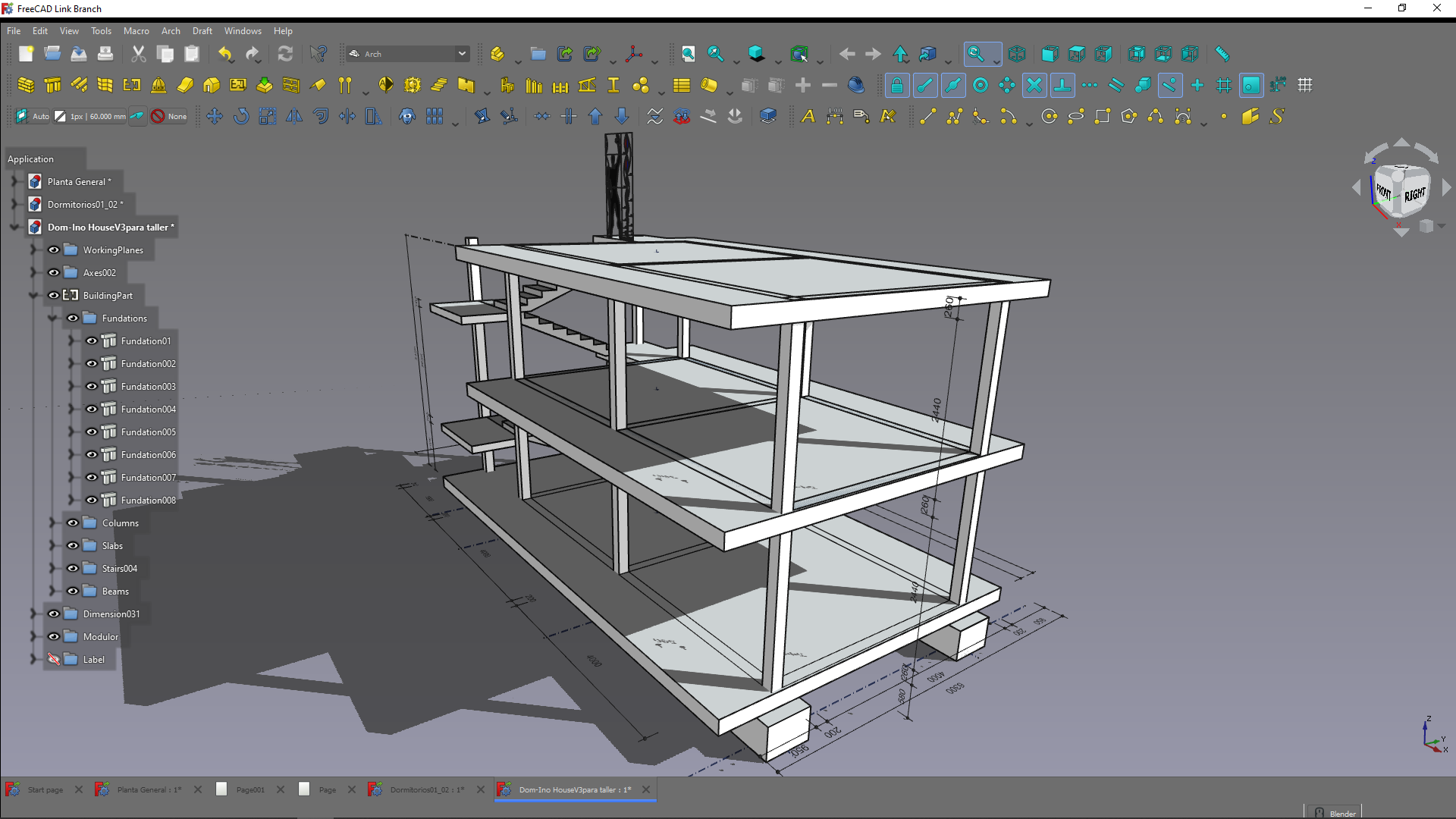
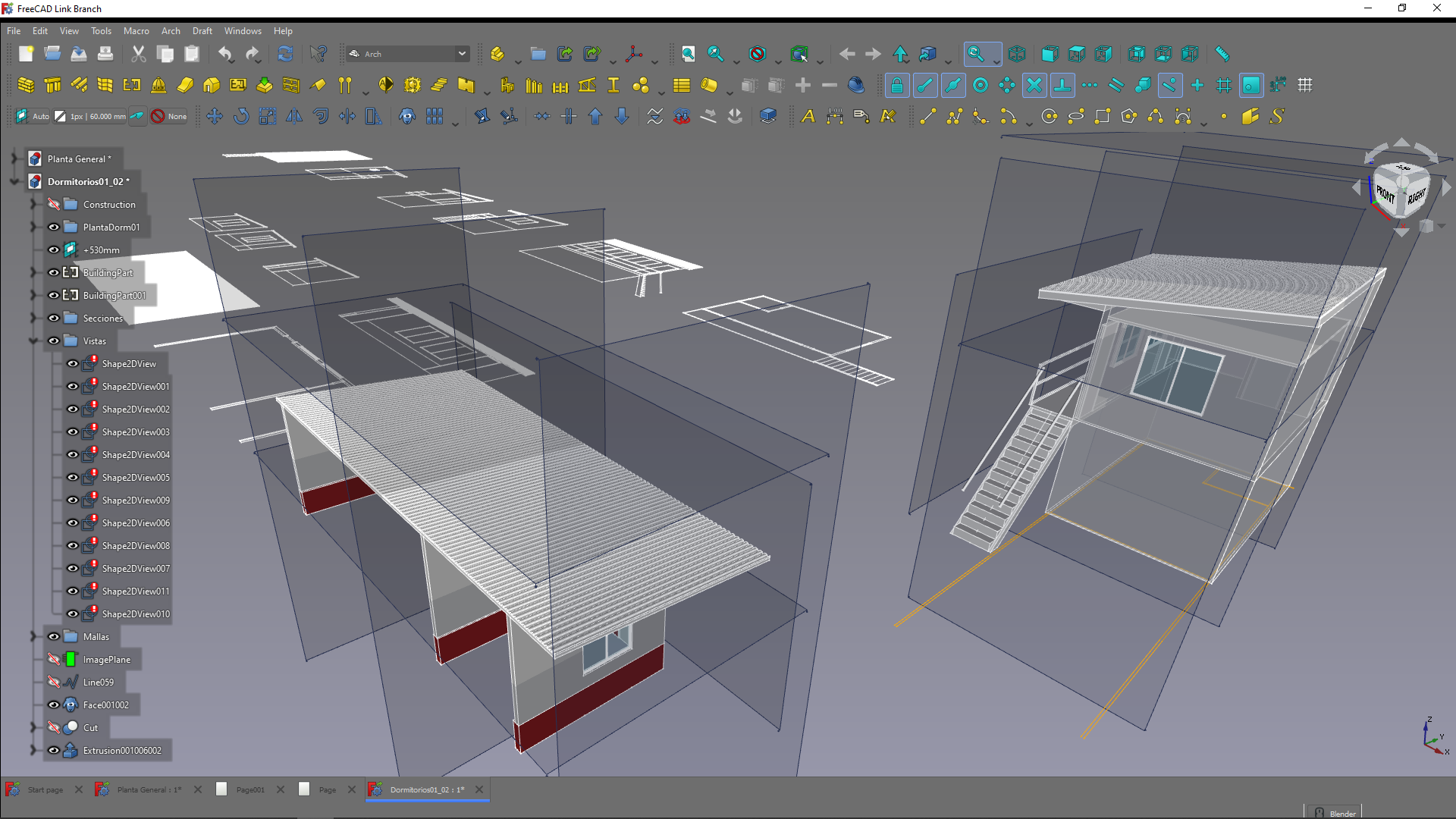
@mel thanks for following up and welcome to osarch!
Login or Register to reply.