Hi Thomas @aothms, hope this helps with: https://www.w3.org/TR/SVG2/coords.html
Also: https://prideout.net/blog/svg_wireframes/#using-the-api
Hi Thomas @aothms, hope this helps with: https://www.w3.org/TR/SVG2/coords.html
Also: https://prideout.net/blog/svg_wireframes/#using-the-api
@aothms said:
(Edit: Would be relatively easy to propose a 3D svg though. Just 3D coords everywhere (or implicit Z=0) and instead of a viewBox you have a camera matrix.)
WILD idea :D
I just wanted to share the following project
https://gitlab.com/MeldCE/first-draft/
Is a web-based realtime whiteboard.
It relies heavily on Paper.js--a SVG toolkit.
We use it a lot with OpeningDesign.com in annotating drawings.
Thought this tool might dovetail in some fashion in this emerging SVG workflow.
This video caught my attention and i was thinking about 2d annotations, properties of gridlines. I find it quite remarkable these complex looking dynamo script need to be run and polute the model with text. Isn't there a better way for fellow revit bimmers? Note to myself. Can dwg do to ifc grids directly?
Edit, so nice to have edit 1 day;-)
https://www.hercuton.nl/blog/bim-blog-03-3d-stramienen-in-bim/
Just tried to export Grids from DWG using some software. It shows some the lines do not have gridnames What kind of object is 'ifcgrid' and why is implementated so poorly ? Or are my conclusions too fast.
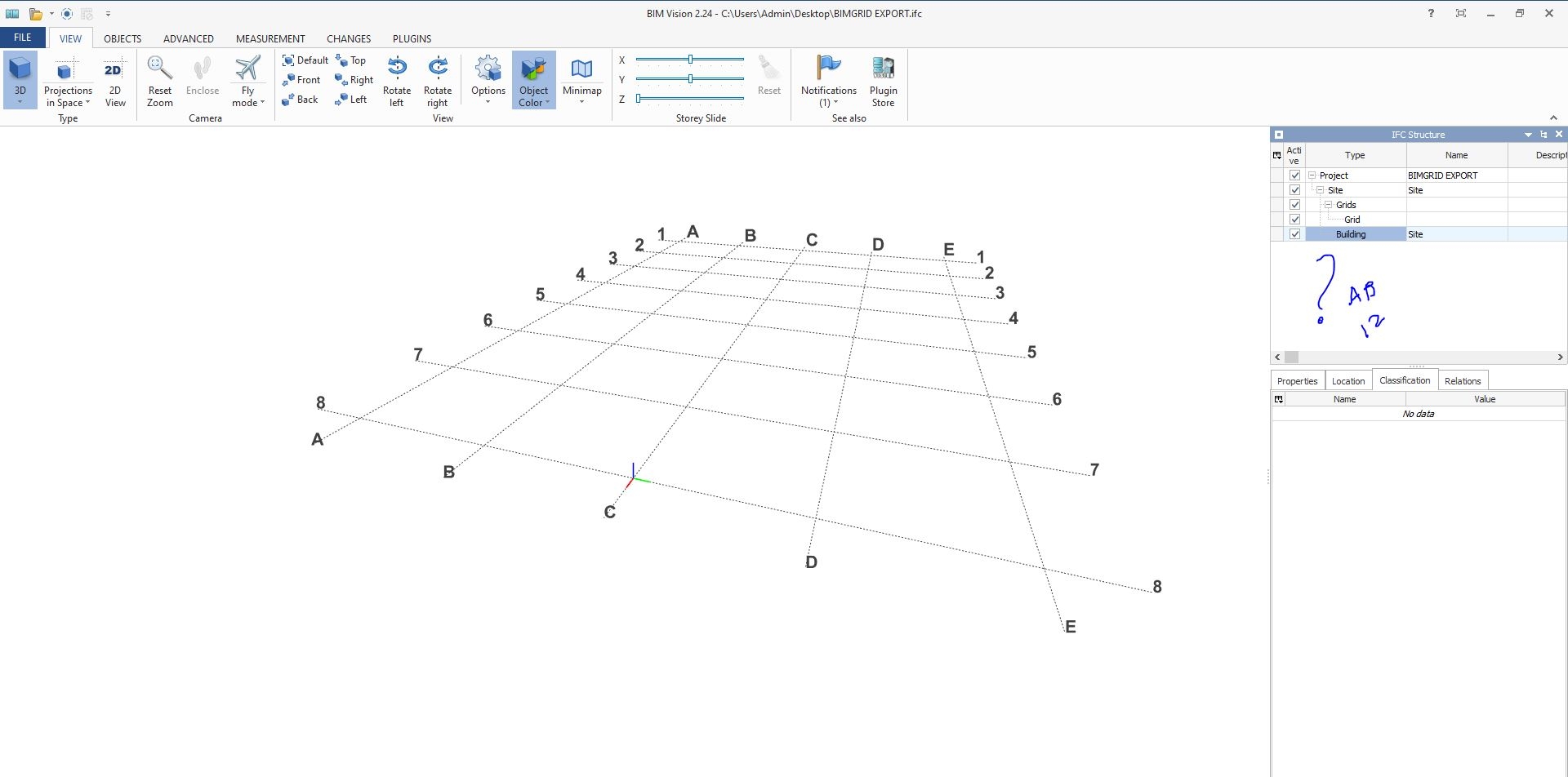
@magicalcloud_75 in IFC, an IfcGrid does not resemble a single grid line - it resembles a group of grid lines that form a logical structural or construction group. This in my opinion and experience in projects is a valid stance.
Inside an IfcGrid are one or more IfcGridAxis elements, each of which represent a single grid line, and will be given the name "A", "B", "01", "02" etc.
It looks as though BIMVision does not seem to immediately distinguish this breakdown in their UI.
I just watched that video and it looks ridiculous and downright wrong on how grids are meant to be done in both Revit and IFC.
@Moult
this
https://forums.buildingsmart.org/t/what-about-grids/2703
i shared with the BuildingSmart community.
Maybe you are willing to test the files if you're in the mood :P
Tested. Works fine :)
@bitacovir said:
I find that many people see Blender as purely a 3D artist tool and don't think it's possible to create construction documentation out of it. I hope to prove them wrong. I also hope to prove that this can be done natively in IFC.
Definitively, we need a tutorial of this...
I agree!!!
I don't have idea to do some like this with blender...
@engfernando if you'd like, we can organise a screenshare where I can demonstrate its current capabilities. I'm in the Sydney timezone. When works well for you?
I'm interested as well, in learning.
@Moult maybe just a quick video screen capture?.. just to get us started.
Sorry for the lack of response @theoryshaw - you've probably seen describing how it works.
However, that video is now a little outdated. I'll find some time to create a new WIP recording.
In the meantime, I've decided to share some random test documentation output. The first is modeled directly in Blender, and the second is an IFC import.
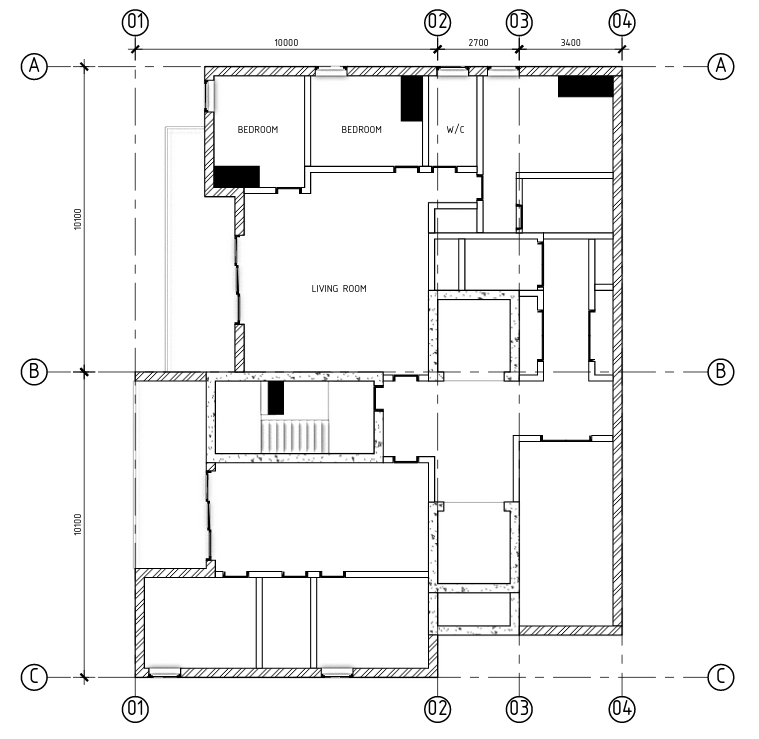
... and ...
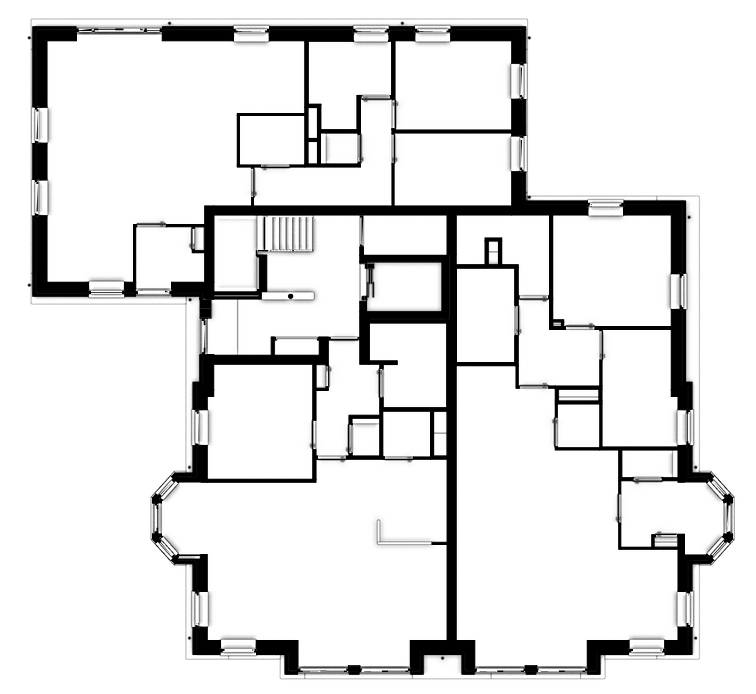
Thanks to the amazing open-source IFCs provided by @theoryshaw for OpeningDesign's creative commons CTR project - here are some test drawings generated from their IFCs in the BlenderBIM Add-on. What's special in this scenario is that this drawing comes from 5 different IFC files (the plan came from 4, the section from 5) all linked together into a master file used for documentation.
Some random wall types had random hatches applied for testing. Others remain black. Grids were thrown in as a test.
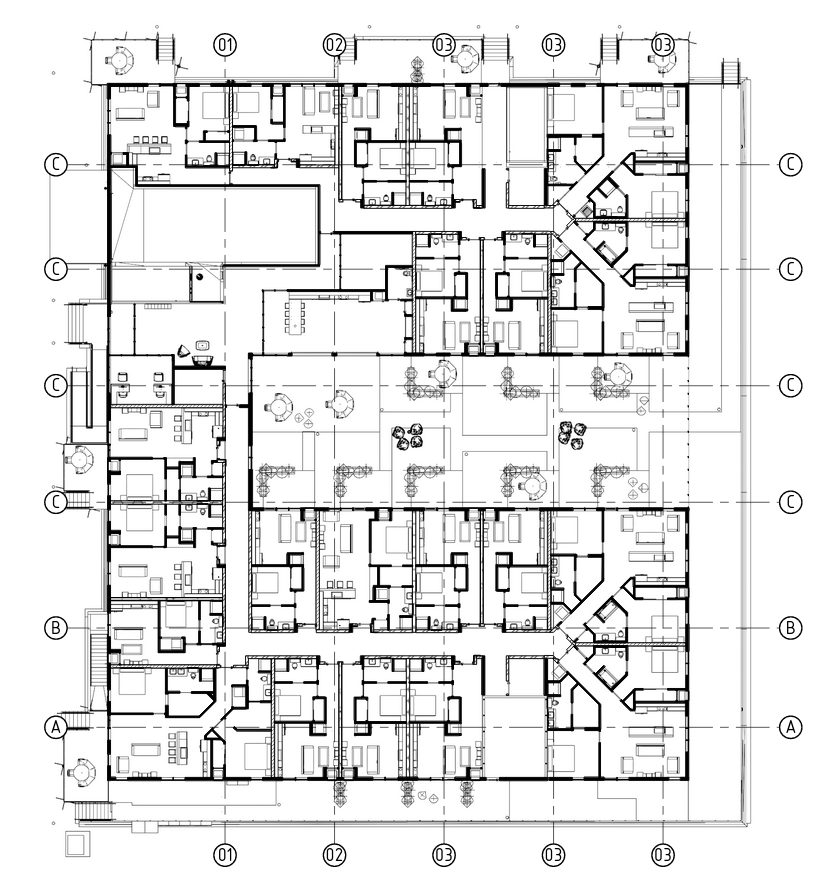
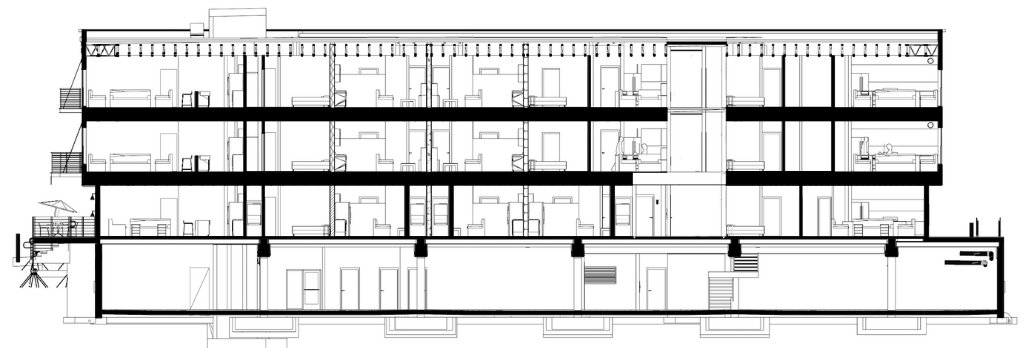
Very cool.
BTW, please consider funding this Bountysource to help improve construction documentation in BlenderBIM
It's associated with the following issue @Moult posted on Github:
@Moult said:
@engfernando if you'd like, we can organise a screenshare where I can demonstrate its current capabilities. I'm in the Sydney timezone. When works well for you?
Hi, sorry I'm not answer early...
I'm in time zone GMT -3, Brazil. Yes, the sequence of print screen share will be perfect.
And one more time, thanks for this amazing work...
@theoryshaw said:
BTW, please consider funding this Bountysource to help improve construction documentation in BlenderBIM
Done! Great work @Moult and @theoryshaw!
@theoryshaw said:
Very cool.
BTW, please consider funding this Bountysource to help improve construction documentation in BlenderBIM
It's associated with the following issue @Moult posted on Github:
Also donated:) great work.
Here's a more general call for funding.
https://github.com/IfcOpenShell/IfcOpenShell/issues/1153#issuecomment-743405481
@CGR @brunopostle Consider updating https://wiki.osarch.org/index.php?title=OSArch_Supporters if you donate some money. It's important for people to see there is some money moving around.
- Text annotations are added in bulk (like Revit's "tag all") with smart variables which read directly from the IFC file. Variables can be post-processed for formatting, like to round to the nearest square meter for the IfcSpace Qto Gross Area variable.
@Moult How do you do that?
Edit: just found out. Found an "old" technical demonstration, and "unfortunately" you made the process even easier. So writing the required property / attribute in double curly brackets is enough (e.g. {{GlobalId}}, {{Pset_WallCommon.Status}}).
Next step: trying nested annotations and typing for more complex tags (e.g. room tags). Maybe even wildcards are possible? The journey continues...
Login or Register to reply.