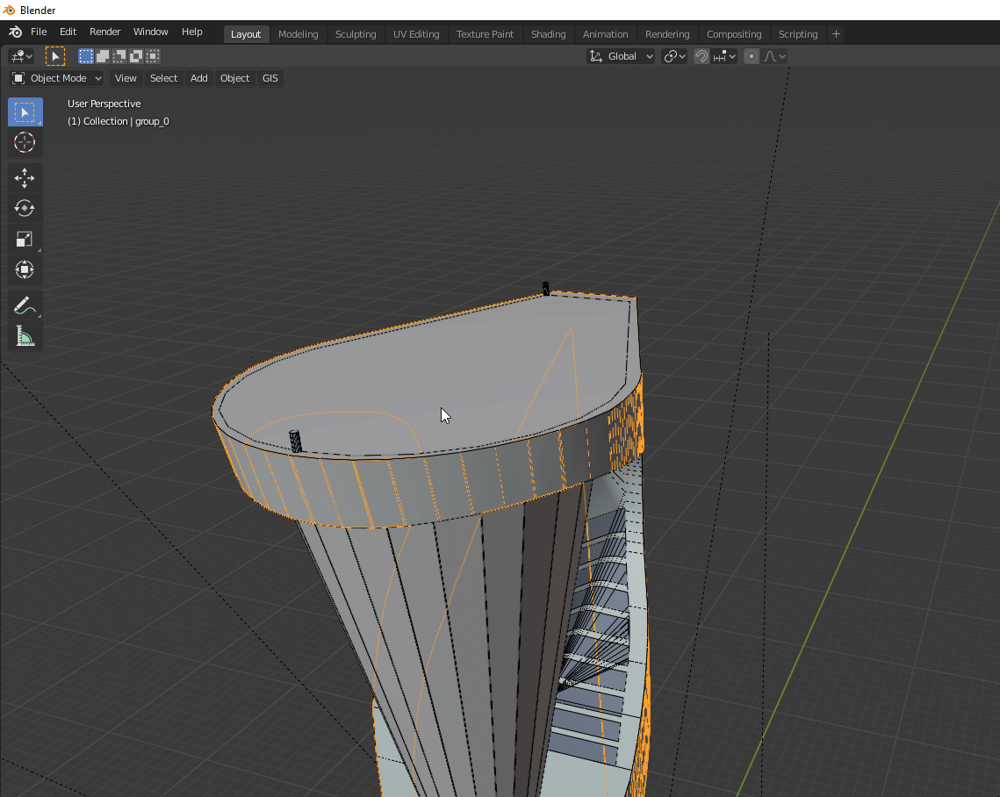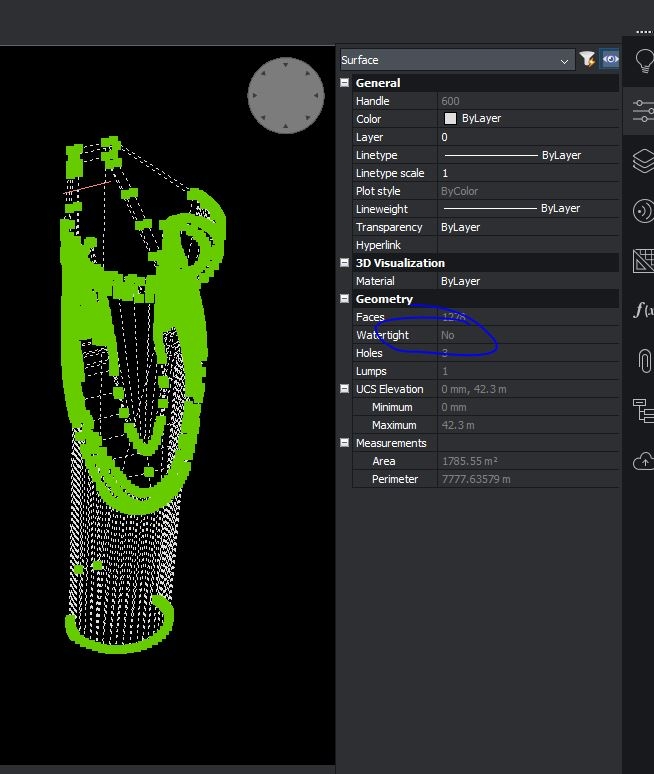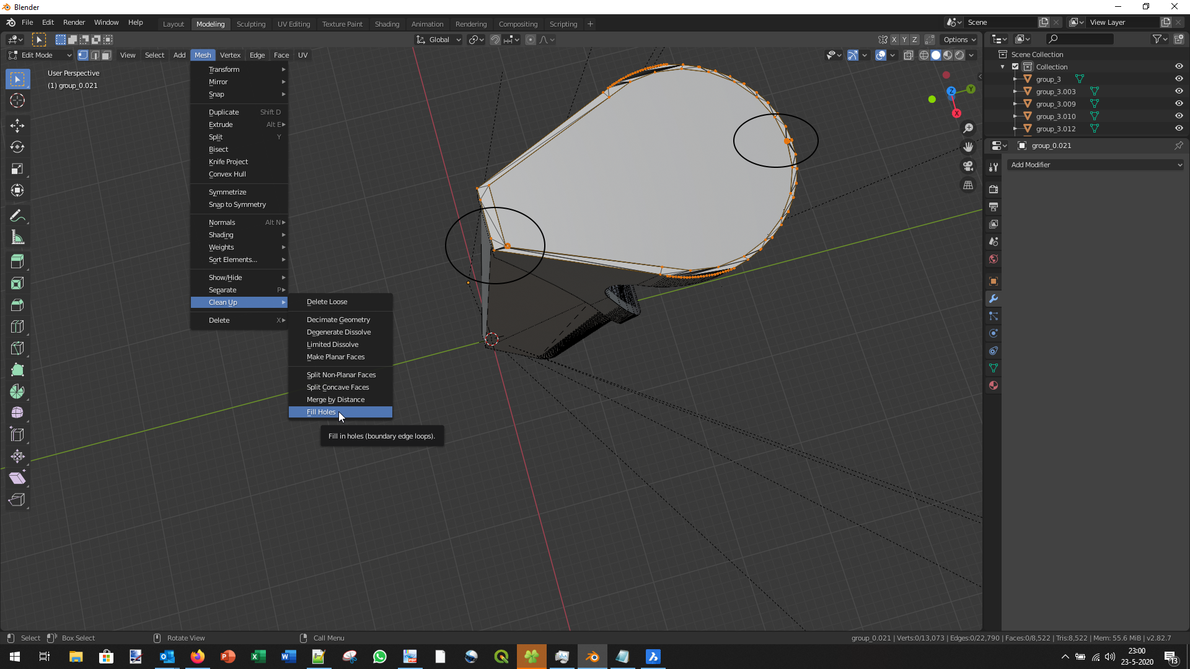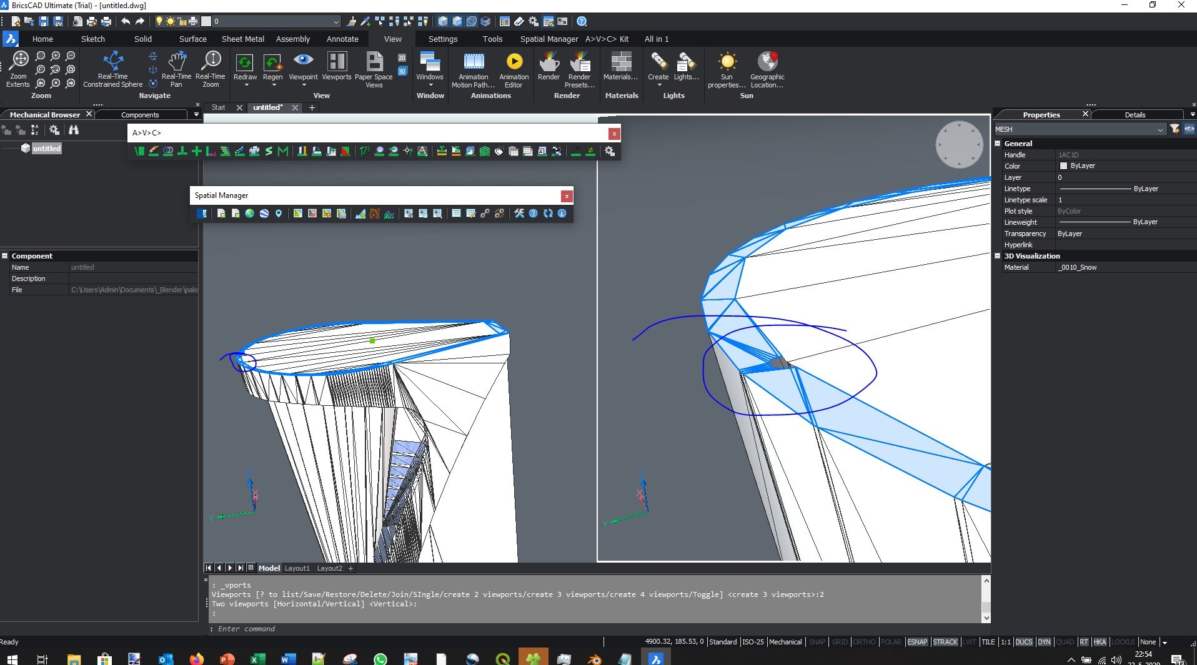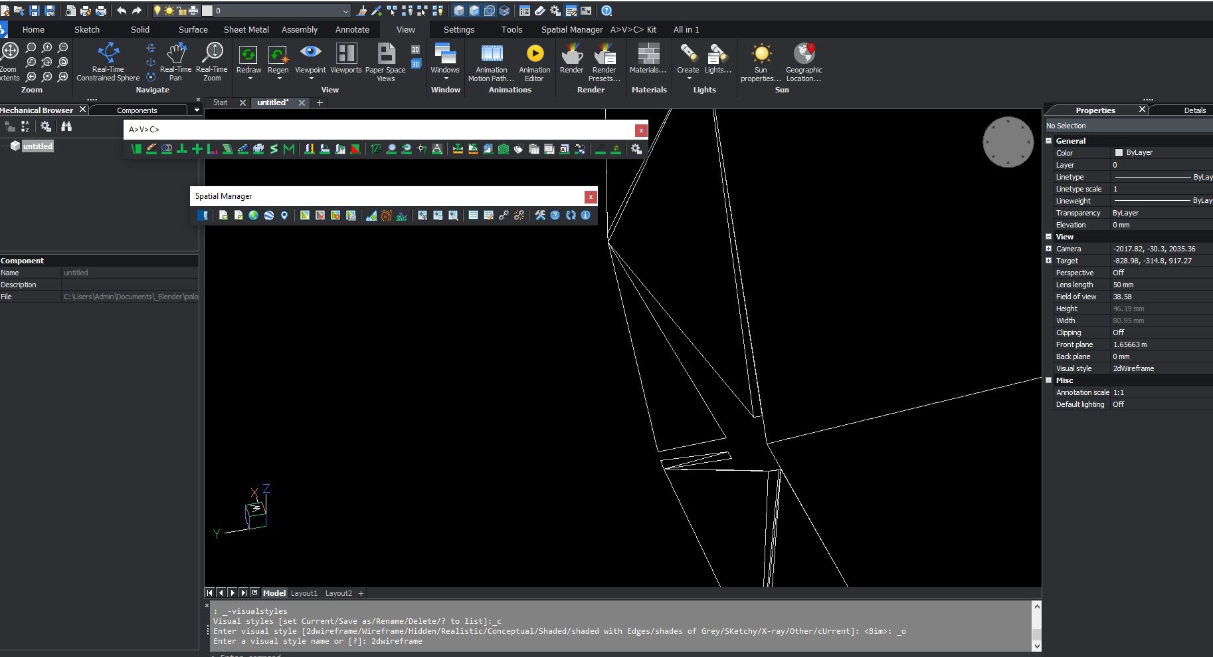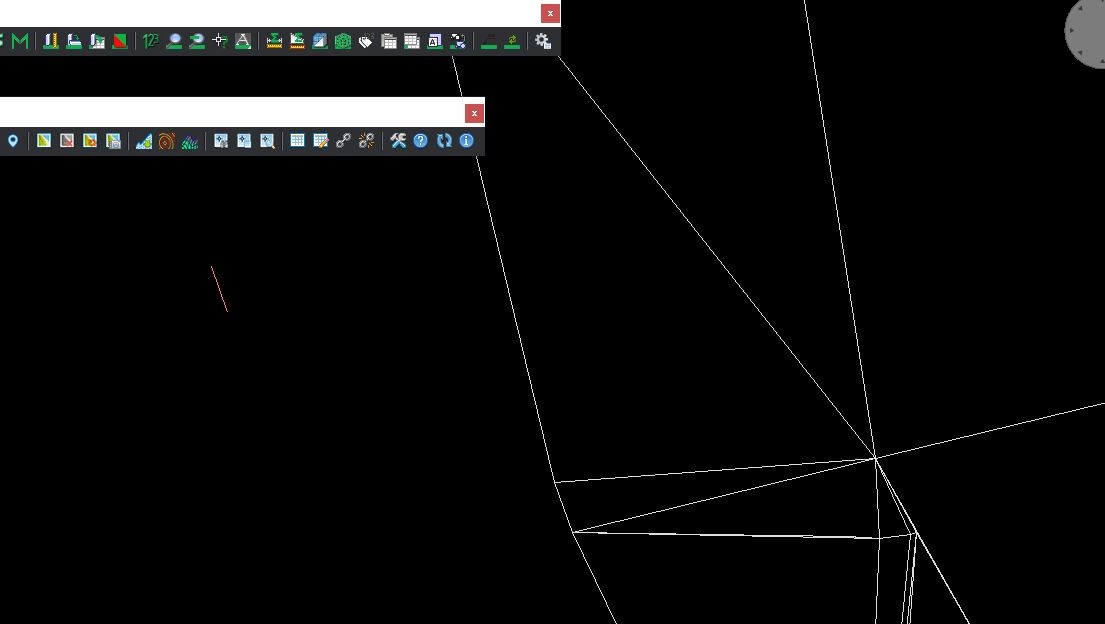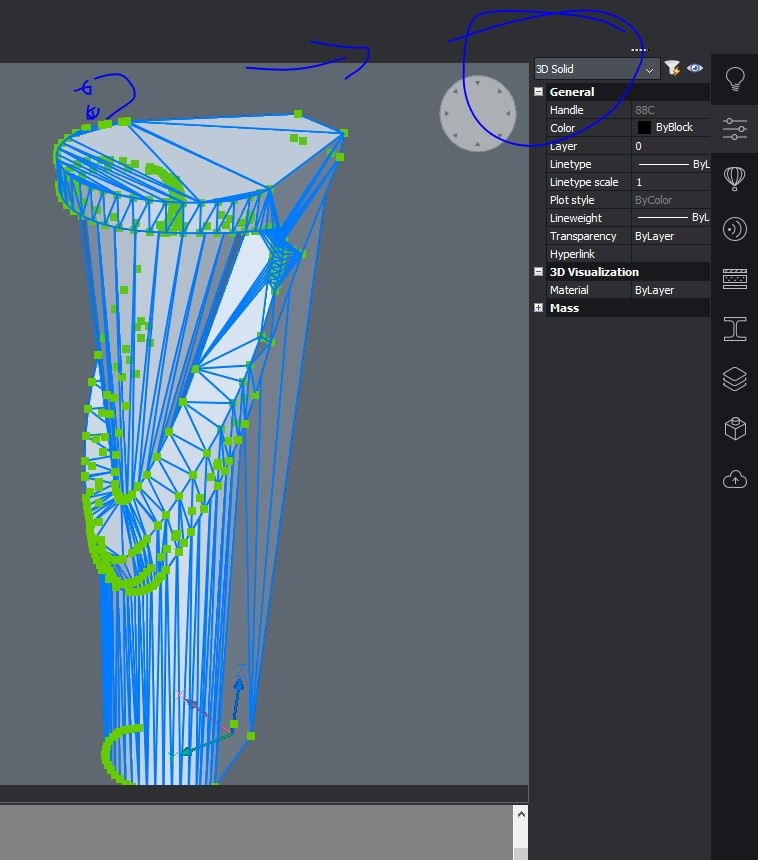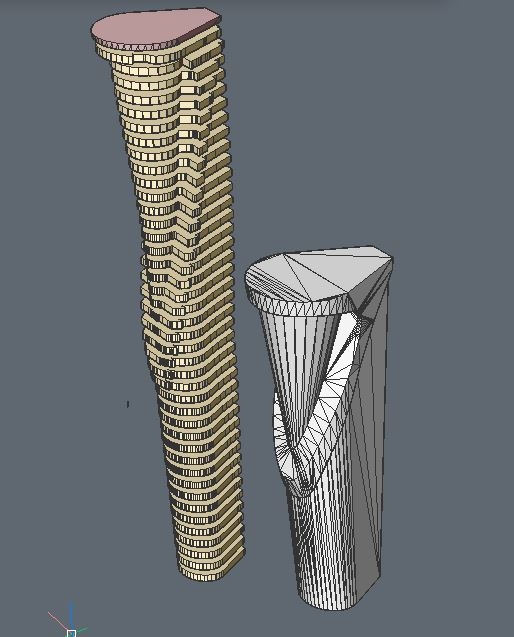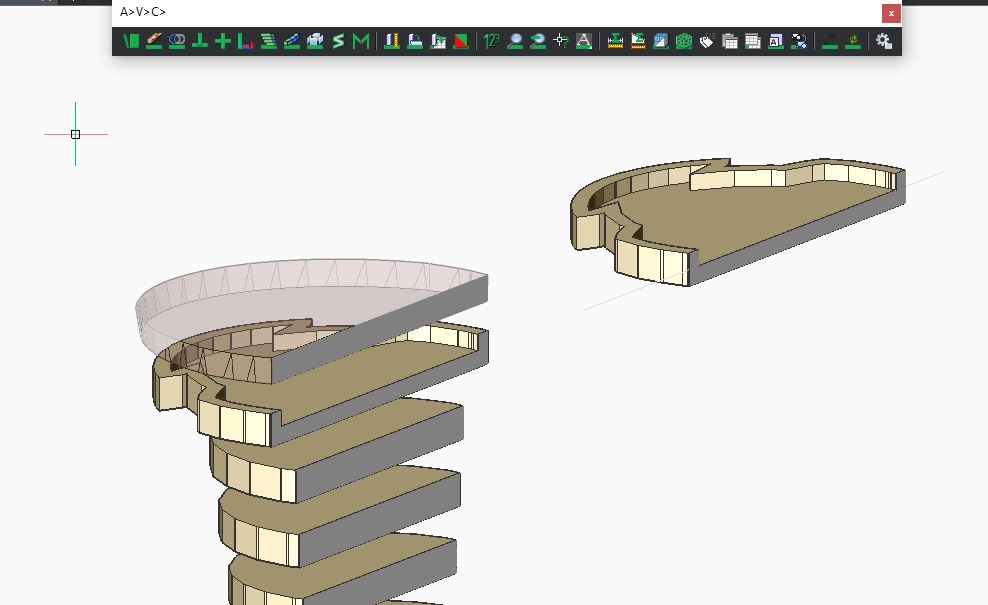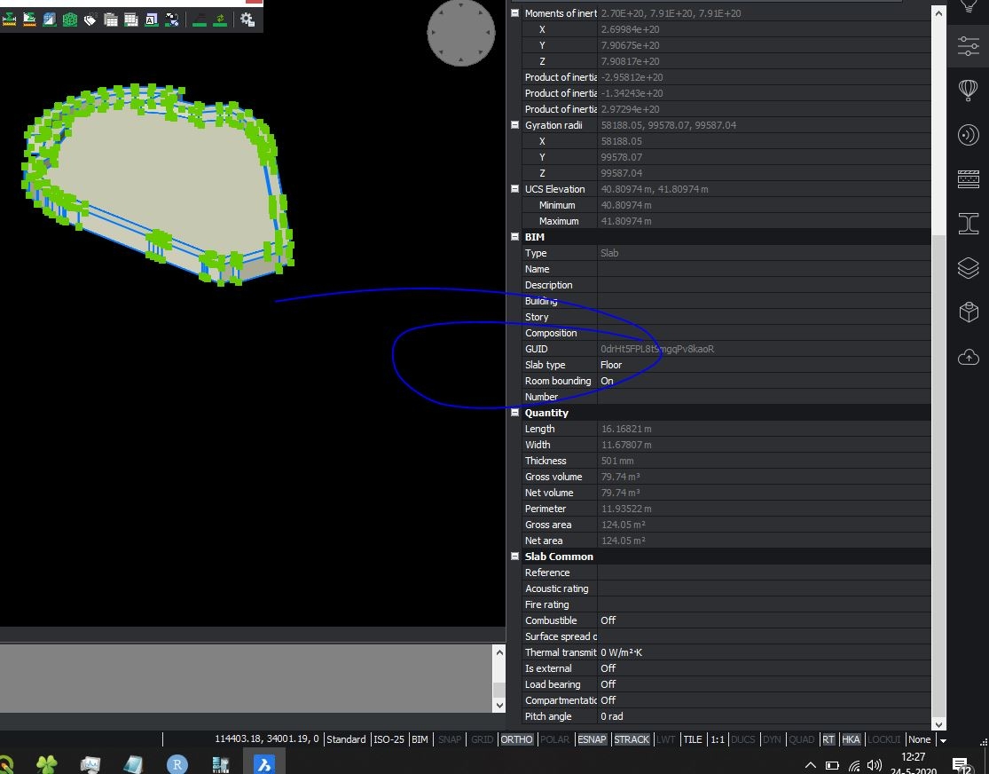Each software SHOULD find that who are their main users? So, FreeCAD is popular in which industries? If you ask me I say in PLM area than BIM area, and those who are work on fabrication, etc, so people compare FreeCAD with some software like Inventor, or Solidworks, etc NOT Revit, so for them, FreeCAD always generates B-Rep and less advanced "Solids"
Geometric Modeling field is a messy area, which anyone has her/his own view about things, and most of the time the views are "general and incomplete"
As we know "ALL KERNELS" are "HYBRID" but its "VITALLY" important to find their bases, the base matters more
So, implicit modeling is a term that refers to almost all paradigms that are using implicit features
This is a chart from 20 years ago, and I think it'd a good start to expand it and add all new techniques and paradigms, and classify software based on it to find which software is in which category?
https://drive.google.com/file/d/1-UU3AjZUpzFtuaqPAcN0Z_Tdjt7N7KiW/view
