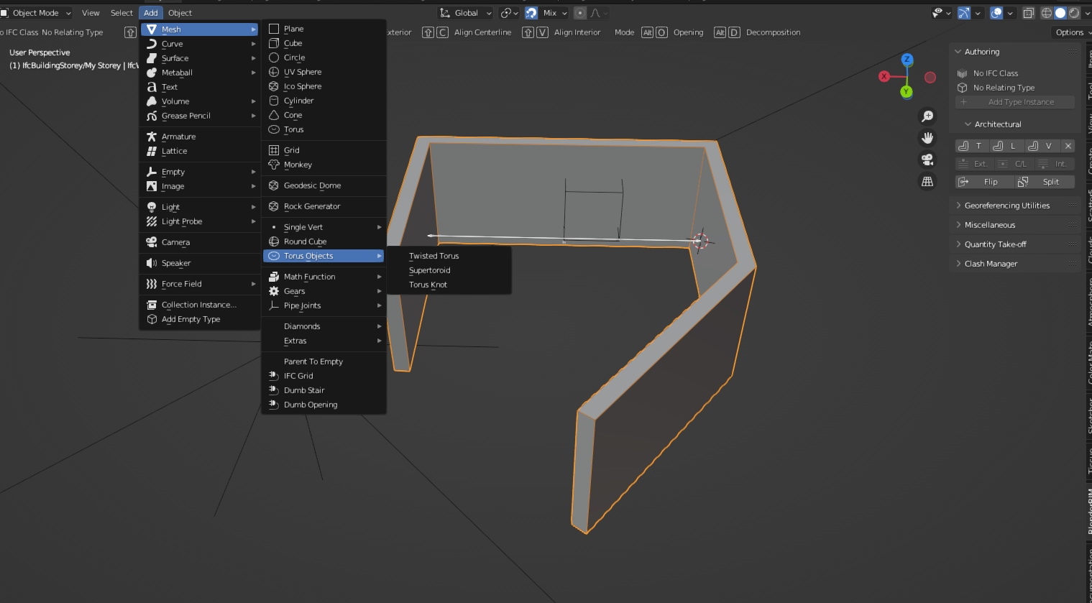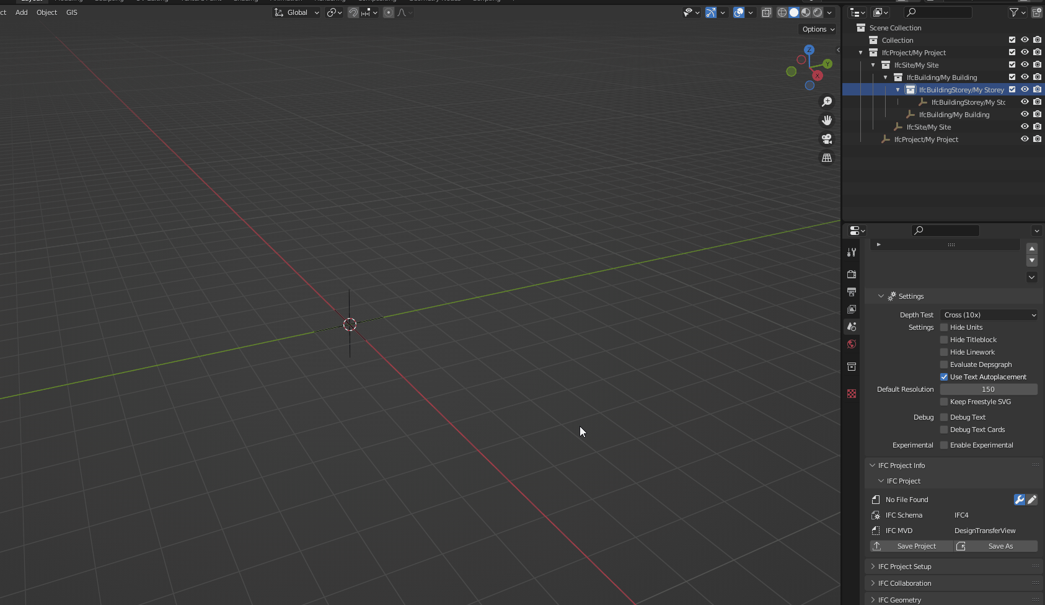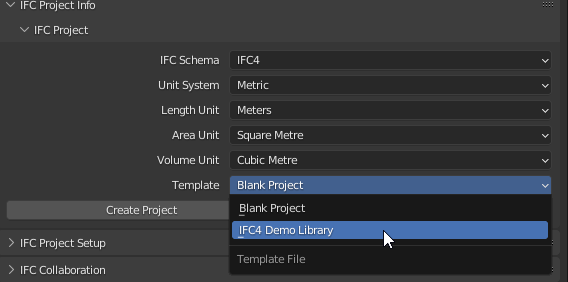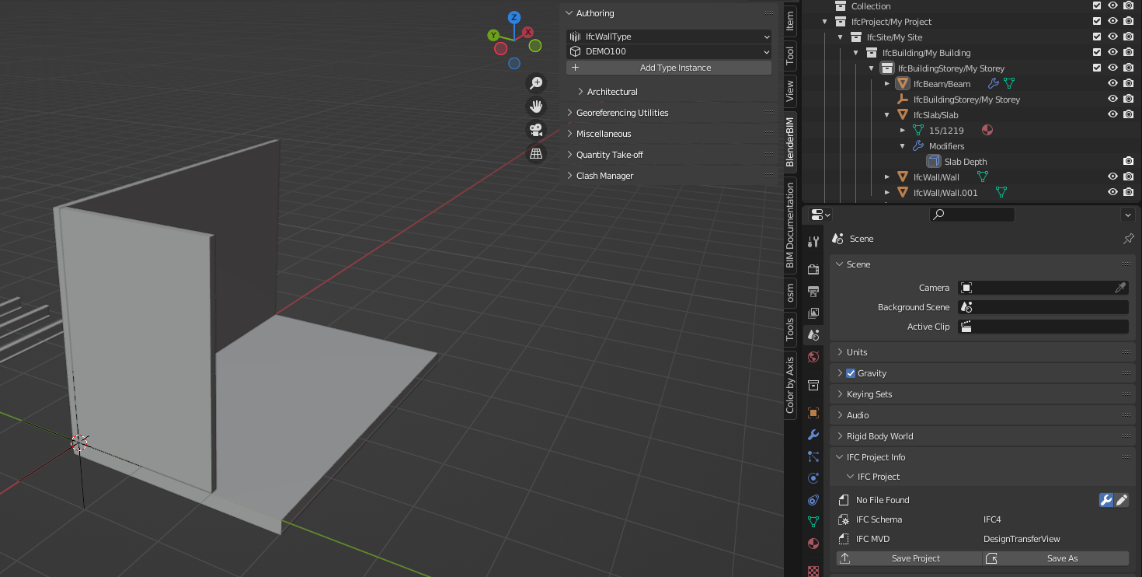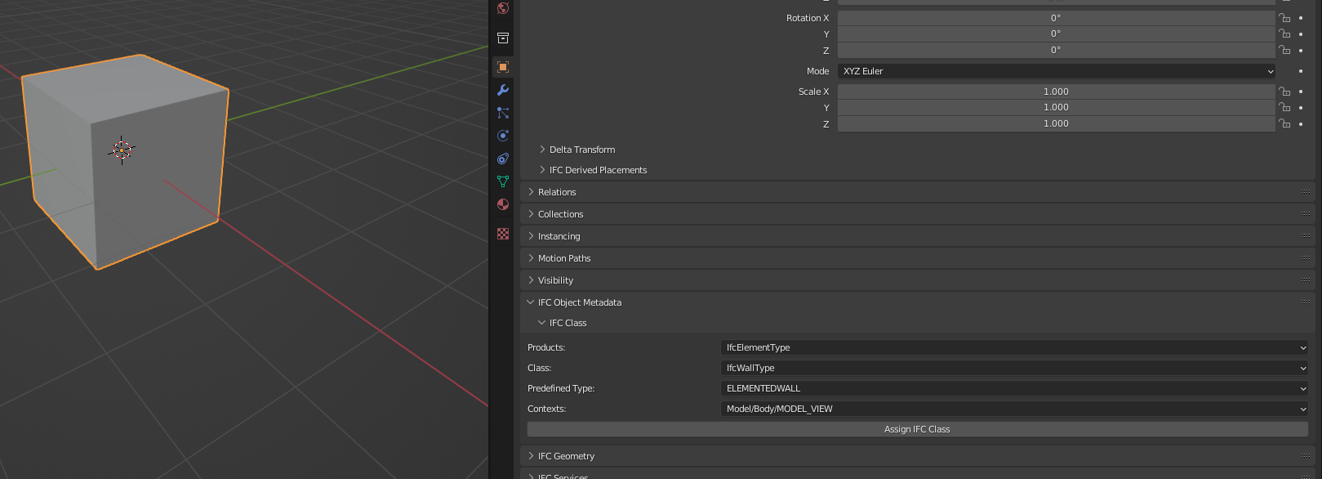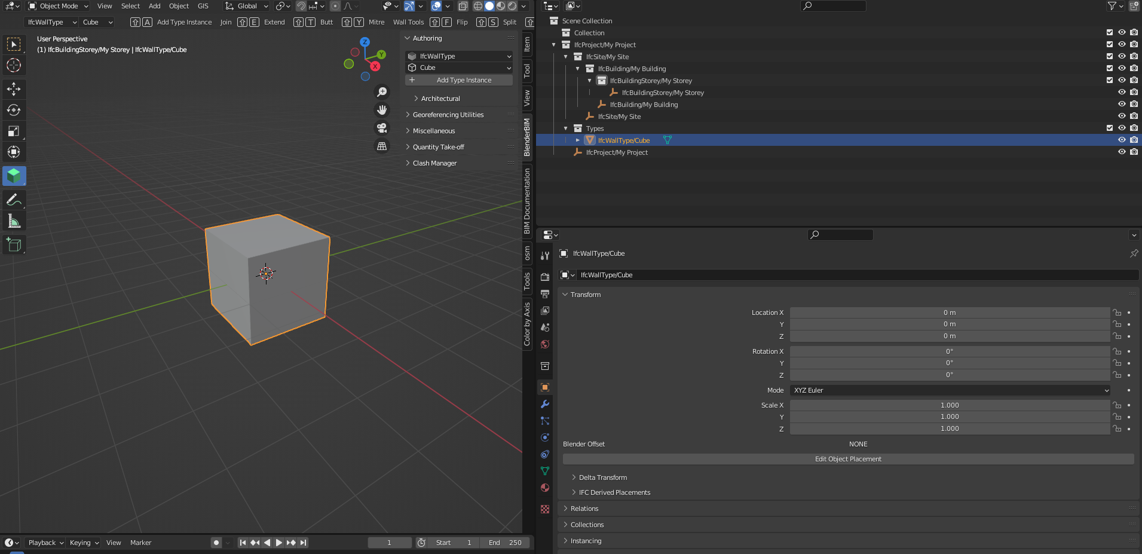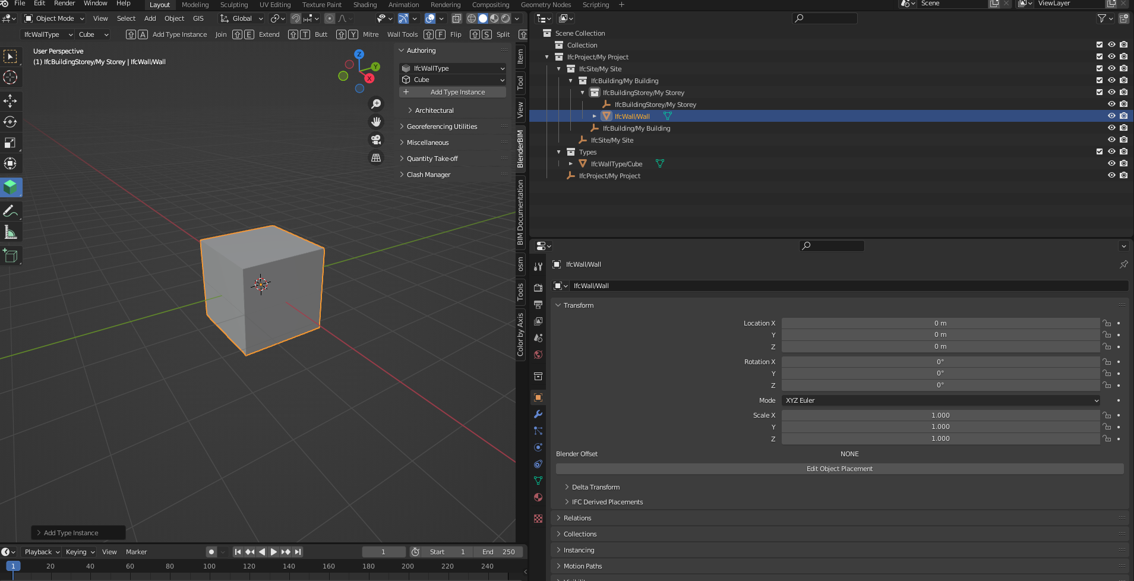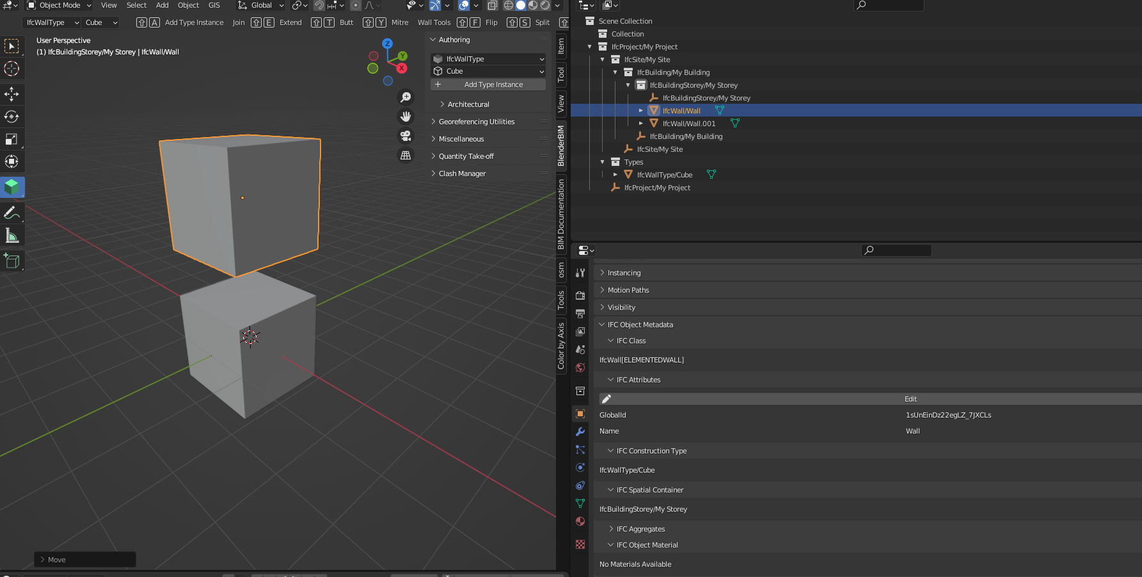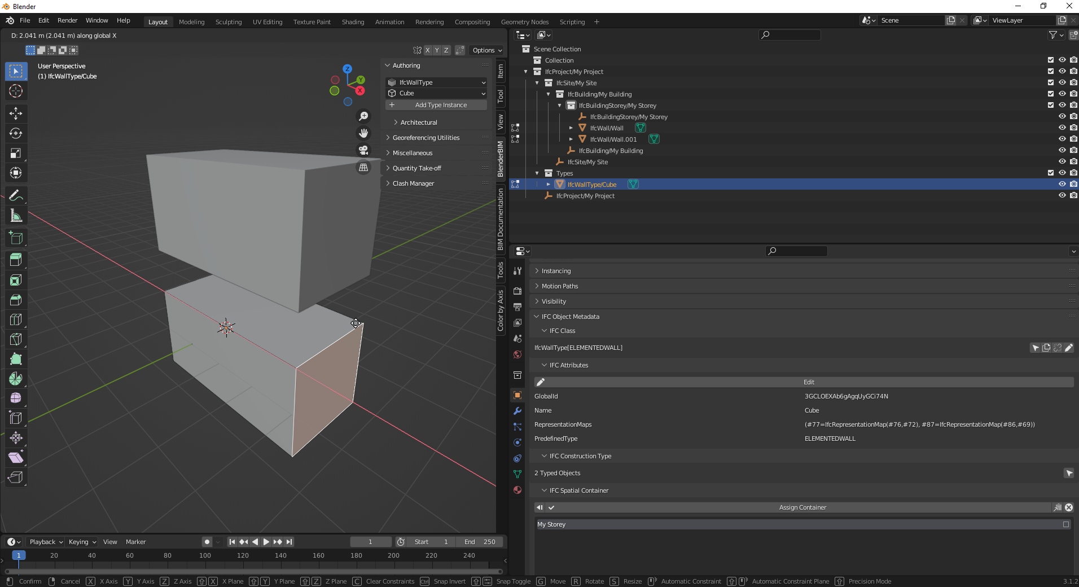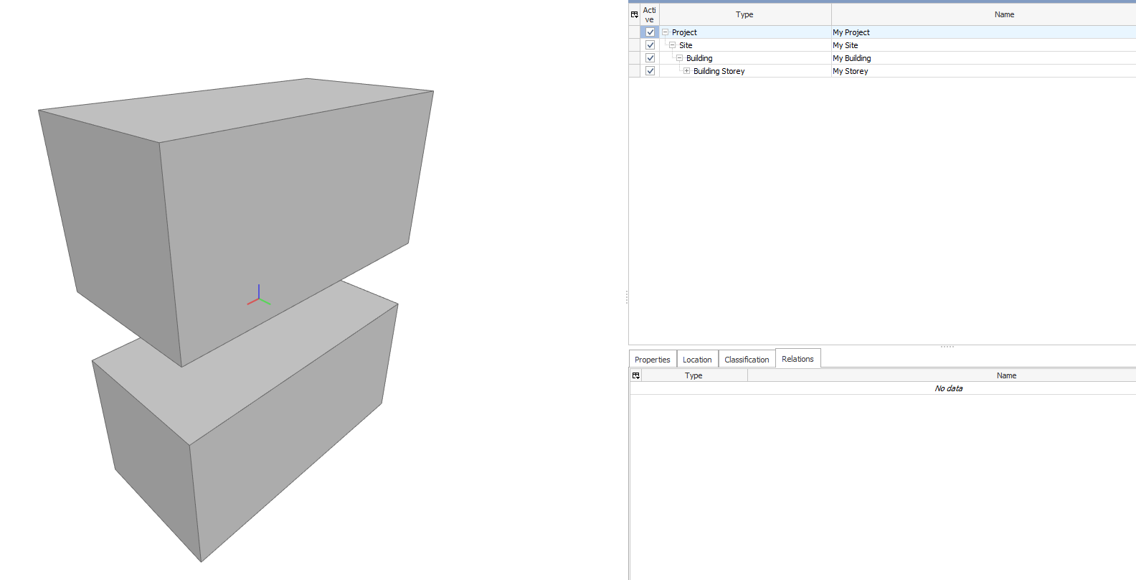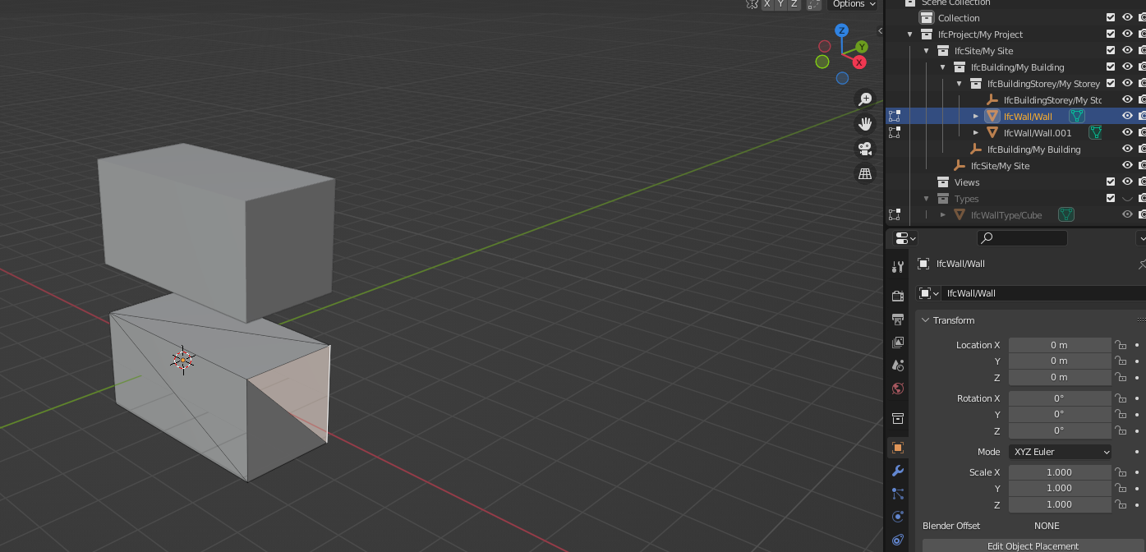If you use modifiers like array/boolean you can model really fast. However when you export it to IFC and import it Blender again, you lose all your Blender modifier functionality. I thought you meant that....?
I could live with that for now, If it keeps the class association even after modelling it is great.
For exampe in this thread a complex geometry stair can be modeled very fast using different modifiers. However when exporting to IFC you can't edit the stair anymore like you would with type parameters as in Revit.
Thats what i love in Blender is the speed and flexibility which you can model things like that. Actually spiral stairs are very fast and easy to model using combination of Array, Screw, Solidfy, Boolean tools if you need so.
The most common modifier i use is the Solidify. This gives parametric thickness and you only need to model 2D meshes and lines.
I am not even mentioning the Geometry Nodes which you can also use. But will it be represented in section cuts?
Actually i am confused because i saw there is a real time section cut shader and viewer but in the same time you also have the SVG export. I prefer the real-time section view of the model. Can that be used for horizontal sections (floorplans)?
I have also just discovered Measure It Arch, another free plugin, really amazing for associative dimensioning, annotations but also line style representations. I saw there is an interest for Blender Bim and Measure IT arch to work together
My most important question is, if i assign a class to a custom mesh, will it be correctly represented in floorplan and section drawings? WIll i be able to add windows and doors or do i need to change their voids as to cut through all the thicknes? What does Type mean in this context? Is it a higher category than of the Class?
I mean do i need to also assign a Type to the custom mesh, together with a class?
