T
by theoryshaw on 31 Mar 2023, edited 31 Jul 2024
#
Has anyone been able to figure out how to create gable roofs?
I wasn't able to figure out the following...
3) Then you can select any edge and specify roof angles manually for each edge (Shift-R in BIM Tool)
video:
from commit:
https://github.com/IfcOpenShell/IfcOpenShell/commit/ab618be49f5a297b4dfcccf330bfb3de7cf5717d
T
by theoryshaw on 31 Mar 2023
#
@Andrej730 would you happen to know?
B
by bruno_perdigao on 31 Mar 2023
#
For some reason, it only works for me by pressing "shift + R", the button in the n-panel doesn't work:
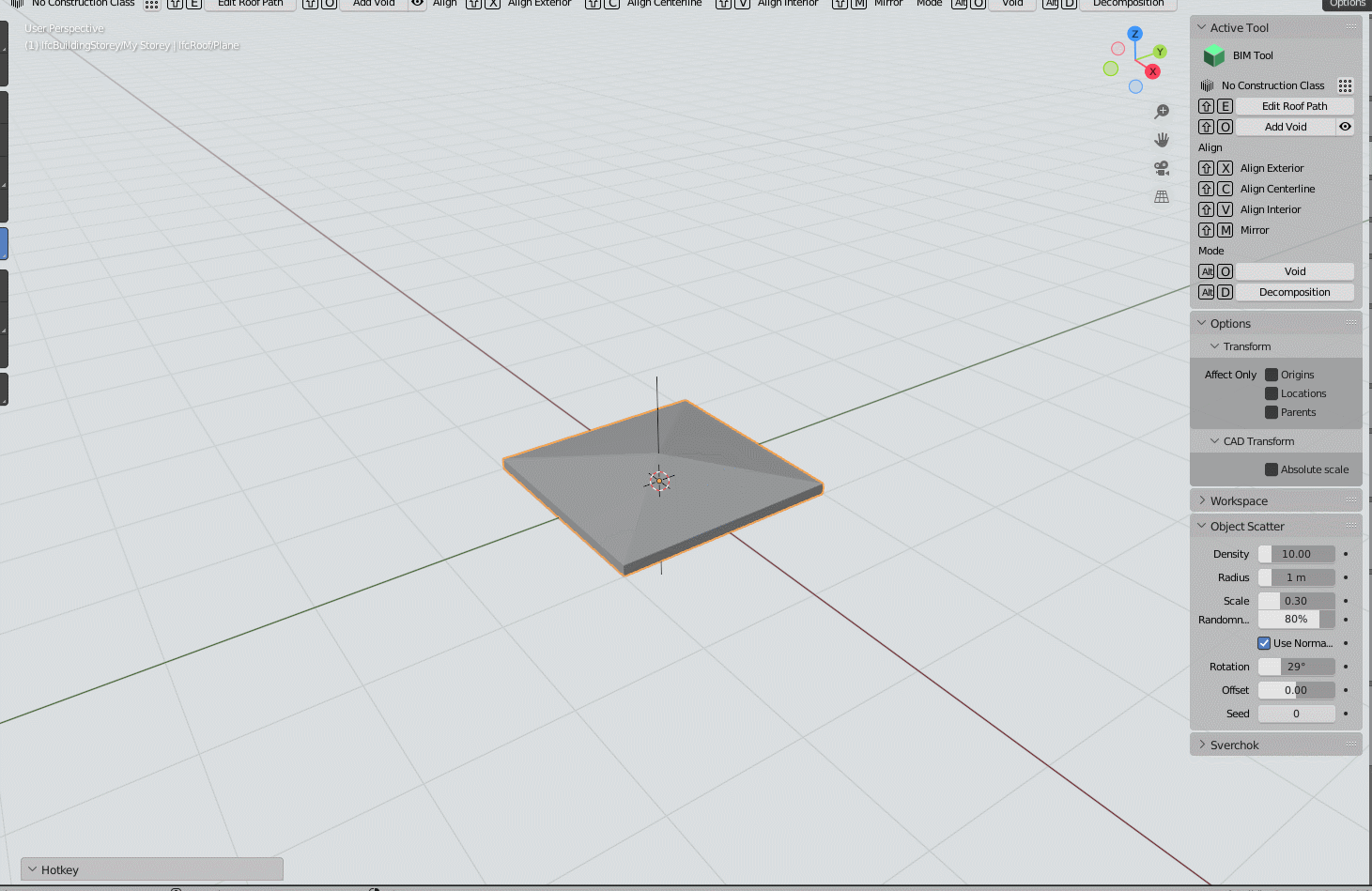
A
by Andrej730 on 31 Mar 2023
#
+2 votes
Yeah, there was a bug (similar to the one you've found before?) and it was working only from hotkey. Fixed it now.
T
by theoryshaw on 31 Mar 2023
#
Thanks!... got the hotkey to work now after the latest patch, but trying to create a gable using the following workflow. Am i missing something?
Trying to do something like this...
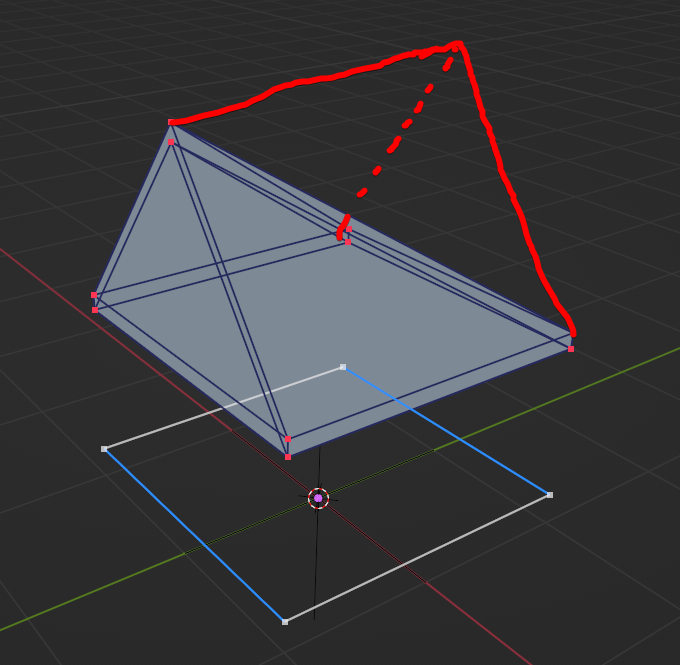
T
by theoryshaw on 31 Mar 2023
#
You might be indenting this already, but would recommend removing this bottom chord for a gable roof.
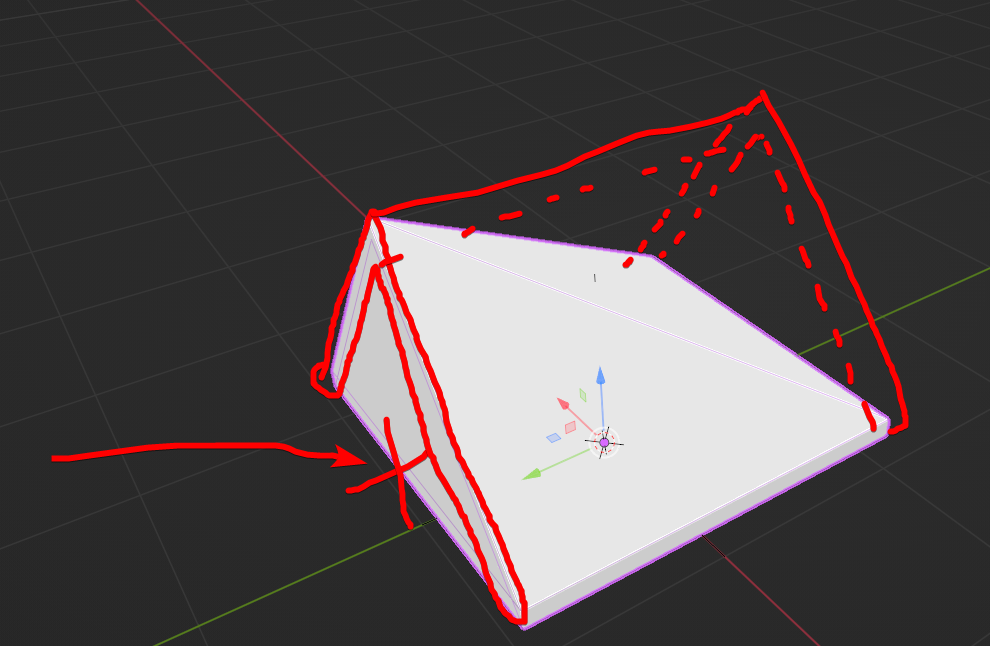
A
by Andrej730 on 31 Mar 2023, edited 31 Mar 2023
#
Unfortunately this type of roof is not possible now - only if you have non square footprint like on the screenshot. Because the way it work rn - it's basically creating hip roof from the footprint and then adjust it's vertices to fit the angle.
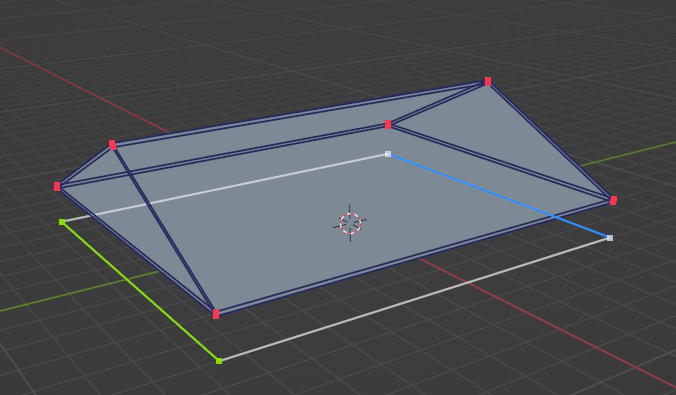
But I've got some idea - it can duplicate vertices instead of just moving them towards the edge where you want a gable. But it won't work in cases like below (not sure if how useful they are in real life though). Perhaps there is need to have both options.
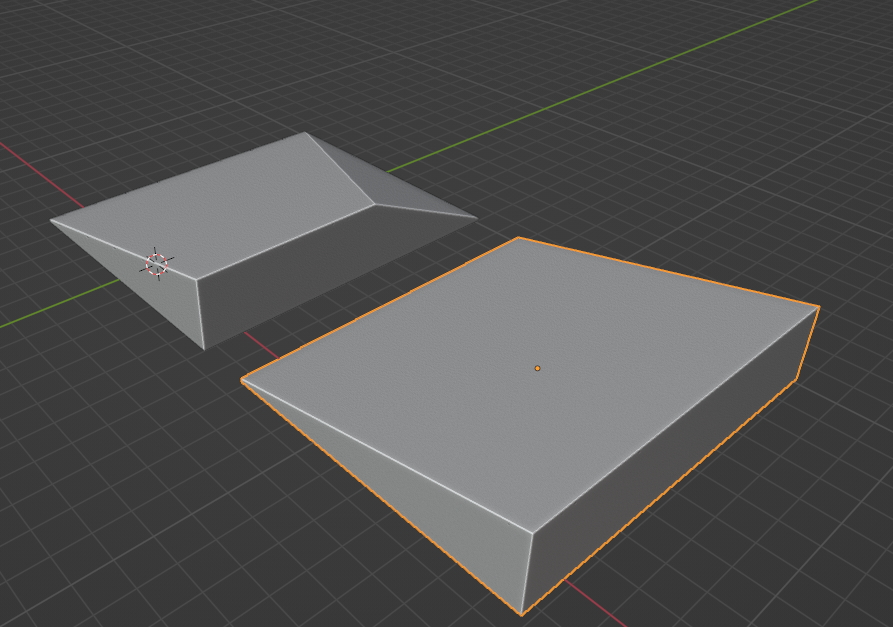
You might be indenting this already, but would recommend removing this bottom chord for a gable roof.
Any ideas when this kind of full shape would be also useful?
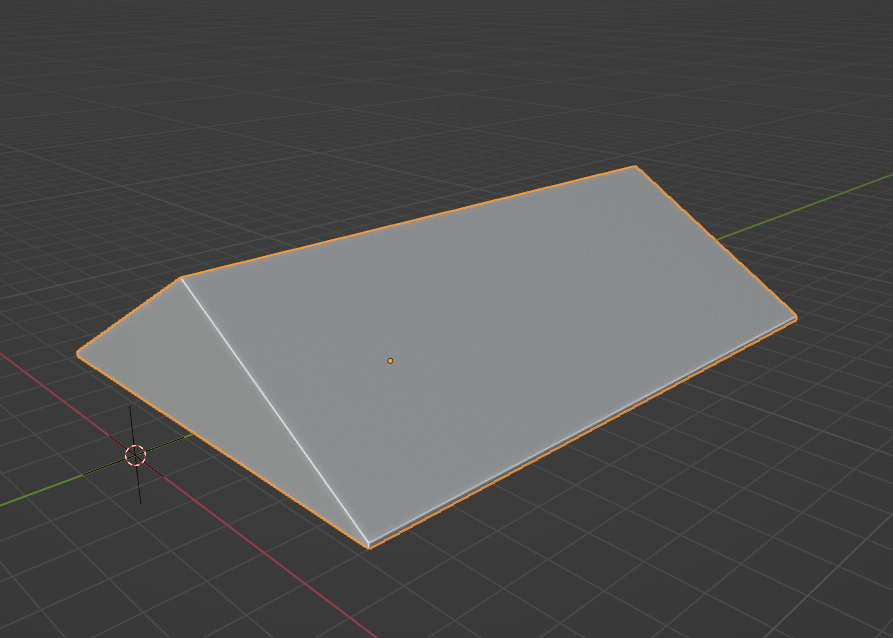
T
by theoryshaw on 31 Mar 2023
#
Any ideas when this kind of full shape would be also useful?
unfortunately not so much, in my practice anyway.
A
by Andrej730 on 21 Apr 2023
#
+6 votes
hey, just pushed couple commits that should help - https://imgur.com/a/OEFZ4pw
O
by Owura_qu on 30 Jul 2024, edited 31 Jul 2024
#
@Ace said:
One way is to save / exit the roof modifier and then move the roof object to align with position 2
Just a heads up the blue shape is just a preview (offset by a metre I think) the actual position 1 height is the green line you are editing
Thank you but you may have to relook at my issue again. I need to only move the roof edge 1 to a new destination (roof edge 2) not the whole roof. If there's still a way to achieve that I would love to hear that else my only option will be to use void as @theoryshaw suggested.
Thank you all!
O
by Owura_qu on 12 Nov 2023
#
+1 votes
Good evening members. I want to do a simple gable roof but the problem is that when I edit the default IfcRoofType (all hip ends as highlighted on the N-panel) I get two ridges instead of one ridge. This is after setting 2 opposite gable angles to 15 degrees (the sloping ends) and the other 2 opposite angles to 90 degrees (the gable ends). Kindly find the attached 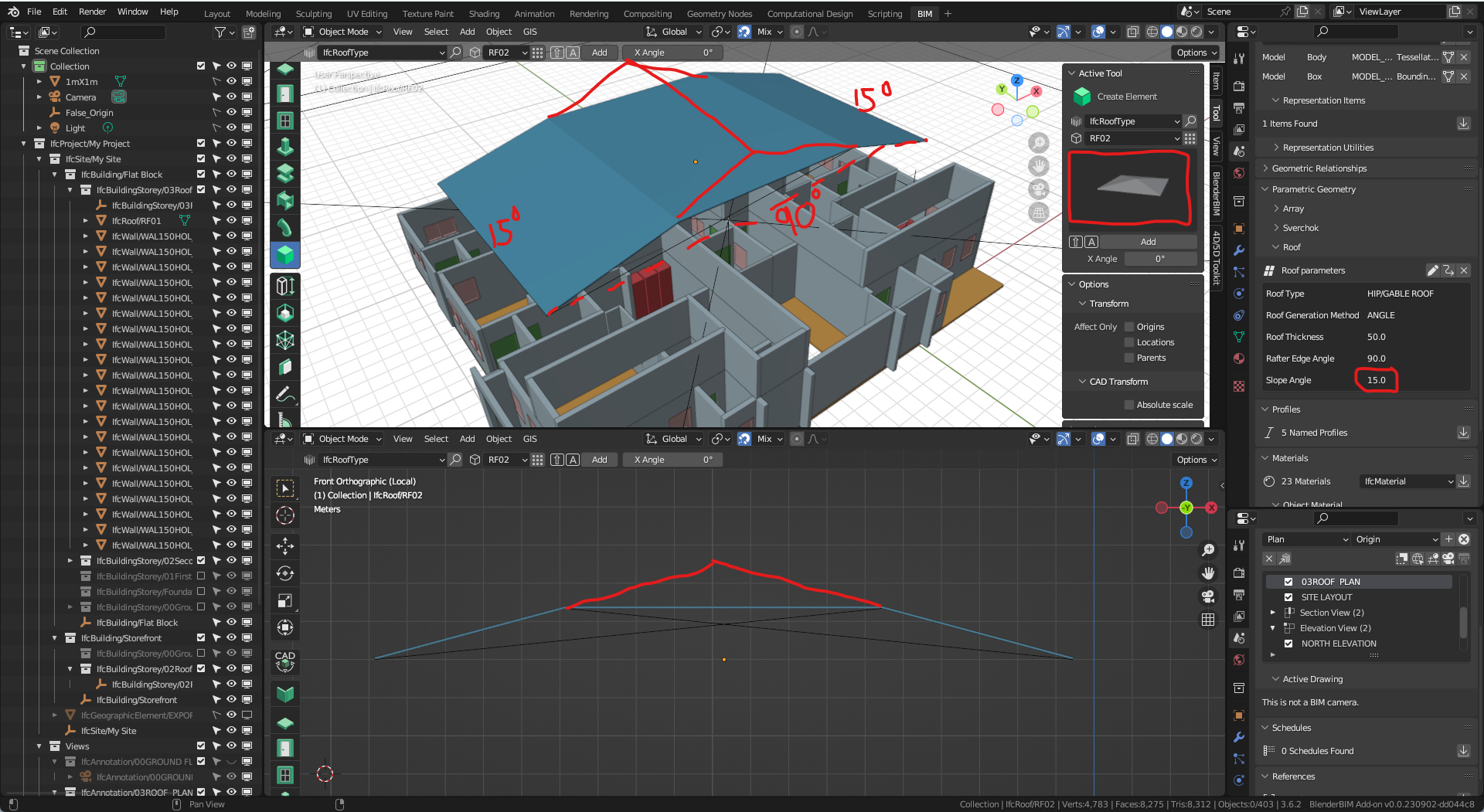 for your perusal and help. Thank you.
for your perusal and help. Thank you.
T
by theoryshaw on 12 Nov 2023
#
+1 votes
Looks like a bug.
video:
O
by Owura_qu on 12 Nov 2023
#
@theoryshaw said:
Looks like a bug.
Wow! Is there any workaround until this bug is resolved? I really need to get this done.
T
by theoryshaw on 12 Nov 2023
#
+1 votes
This?
T
by theoryshaw on 12 Nov 2023
#
+1 votes
easier to do it with negative 'x angles' as it's easier to update:
T
by theoryshaw on 12 Nov 2023
#
The following feature request, too, would make this a little easier too: https://github.com/IfcOpenShell/IfcOpenShell/issues/3104
...as you won't have to change the 'outline' when you change the 'x angle'.
O
by Owura_qu on 12 Nov 2023
#
@theoryshaw said:
easier to do it with negative 'x angles' as it's easier to update:
Thank you very much…for now this will suffice until the bug is resolved:)
N
by Nigel on 13 Nov 2023
#
+2 votes
i have two observations of the roof tool.
firstly, in the Parametric Geometry editor the roof thickness is a vertical dimension, it would be helpful to enter the thickness tangent to the roof pitch or as an option to enter this way. The reason is we typically do roof build up that way, e.g. timber top chord 90mm + roof battens 45mm + roofing 20mm = 155mm so at a 25 deg pitch that would be 171mm vertical dimension.
Secondly, I haven't found how to add a roof overhang. I would normally pitch a roof from the external face of the external wall at a certain Z height, a setting to automatically add an external roof overhang would be very helpful. To be able to edit the overhang dimension individually (per roof plane) would be 'extremely' helpful.
C
by Coen on 12 Apr 2024
#
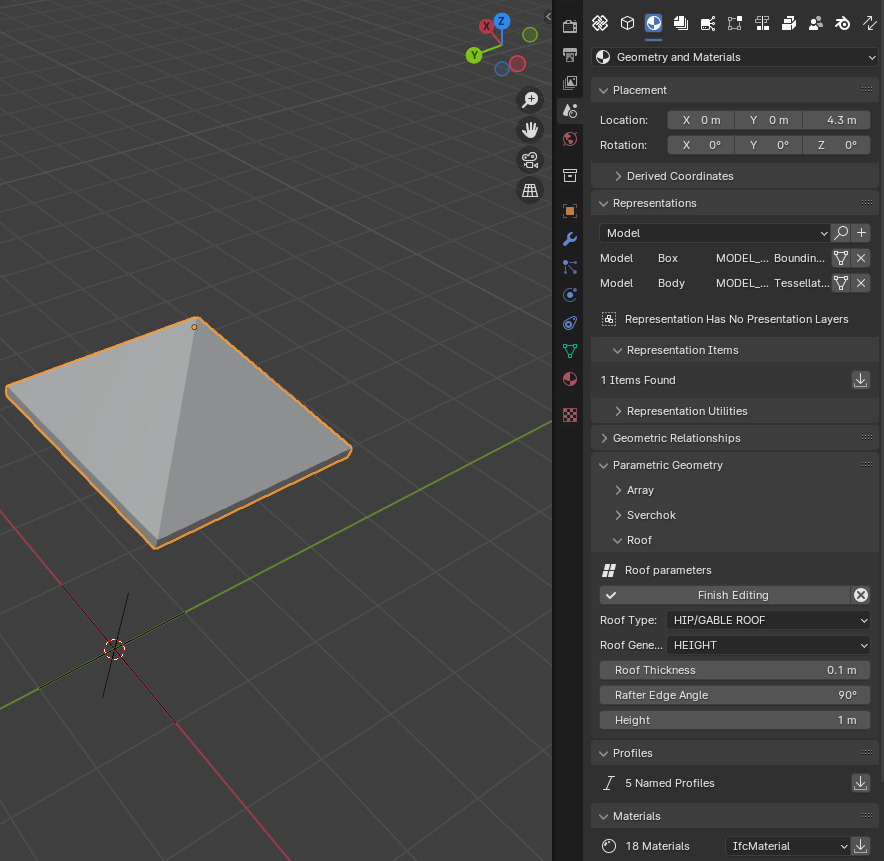
I am completely lost on how to make a simple gable roof in the latest release of BlenderBIM
M
by Moult on 31 Jul 2024
#
+2 votes
The way the roof tool works is that it uses what's known as a straight skeleton. Given a 2d polygon, the straight skeleton defines the ridge line of the roof. Because this is fundamentally a 2d operation, it implies that 1) the eave of the roof is all at the same RL and 2) the slope of the roof is constant. Modifications to produce gable roofs are a post processing task. In theory modifications to slide up the eave RL are also possible but its a bit trickier and not yet implemented.
O
by Owura_qu on 27 Jul 2024, edited 27 Jul 2024
#
+1 votes
Good evening, and been a while trying my hands on BBIM.
I have a challenge.
If working in the roof Edit mode how can the height of a sloping roof edge be moved (from point 1 to 2 in the image)? See the image attached below;
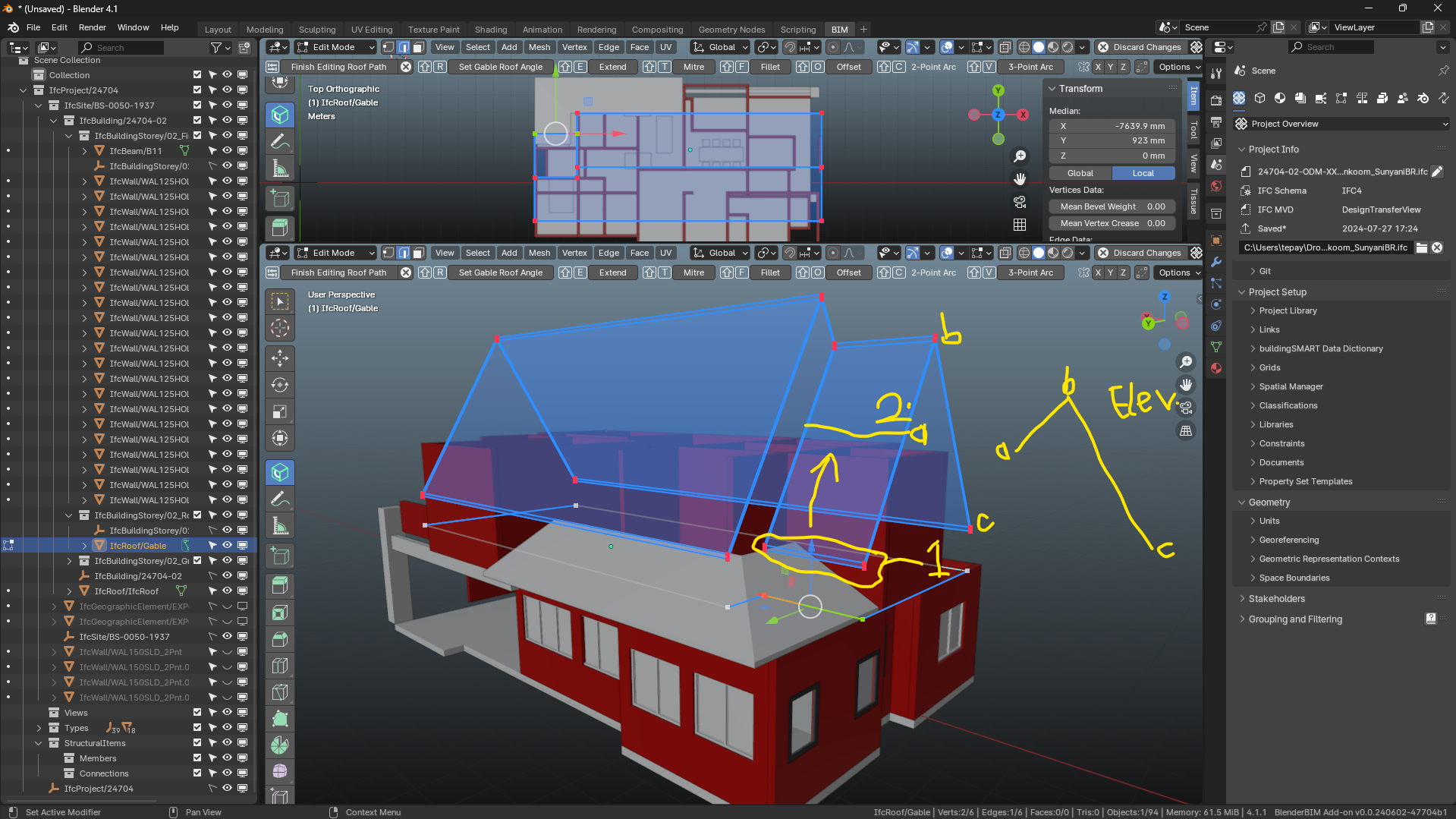
Thank you.
A
by Ace on 29 Jul 2024
#
One way is to save / exit the roof modifier and then move the roof object to align with position 2
Just a heads up the blue shape is just a preview (offset by a metre I think) the actual position 1 height is the green line you are editing
T
by theoryshaw on 29 Jul 2024
#
+1 votes
Unfortunately, I don't think there's a way to do that yet. I would just use a 'void' to subtract that lower part of the roof.






 for your perusal and help. Thank you.
for your perusal and help. Thank you.
