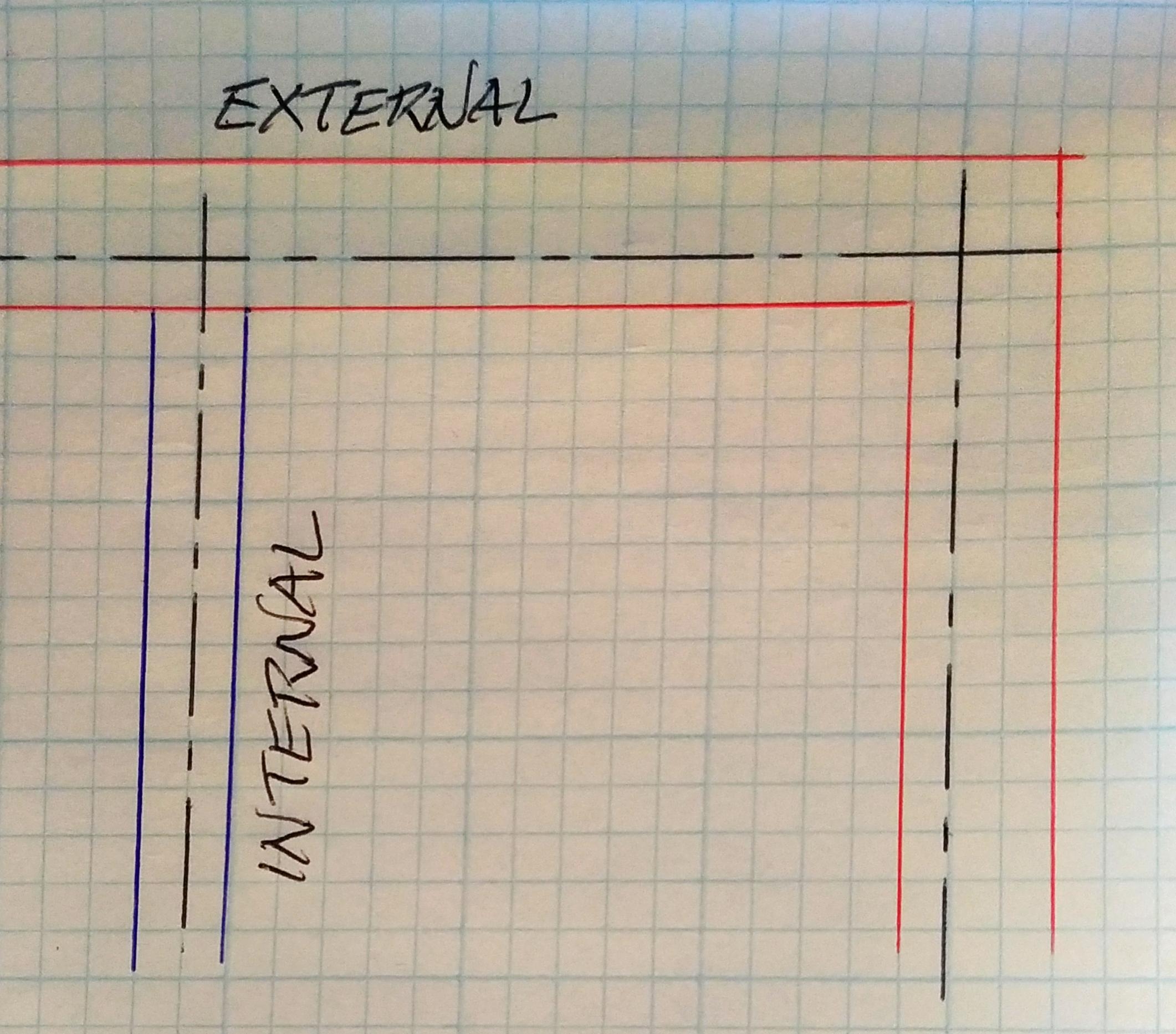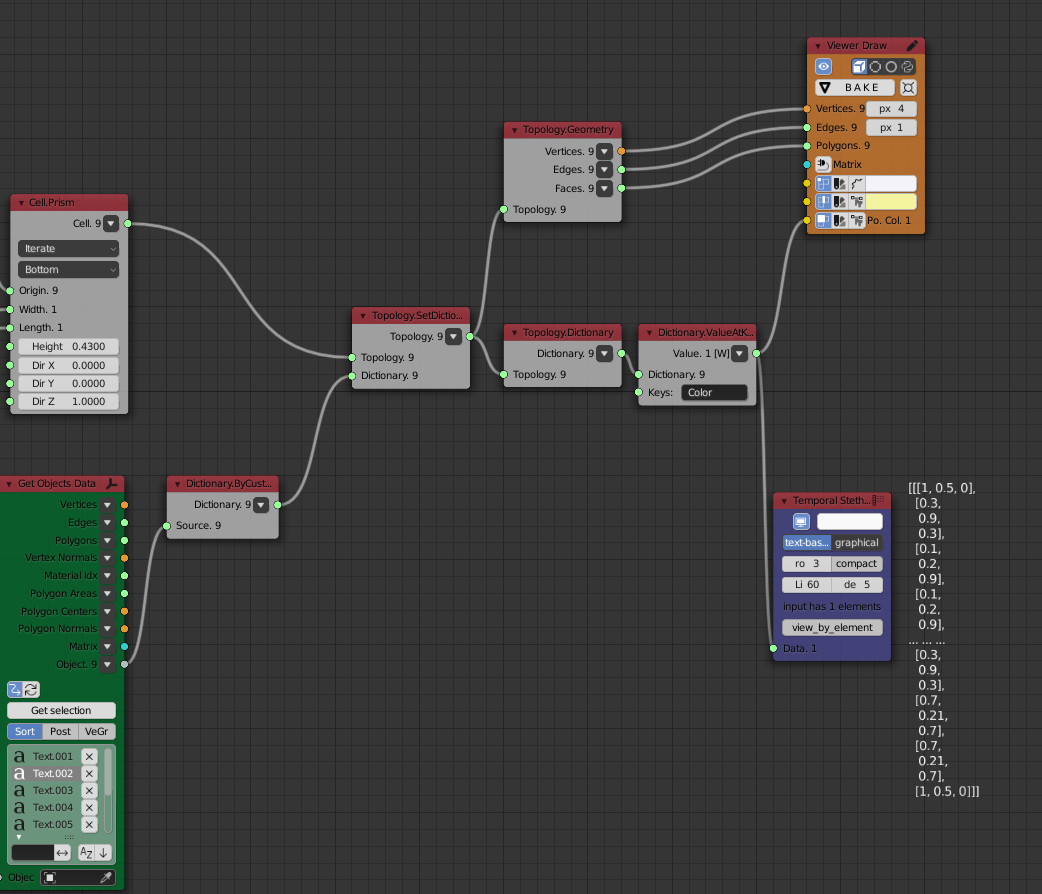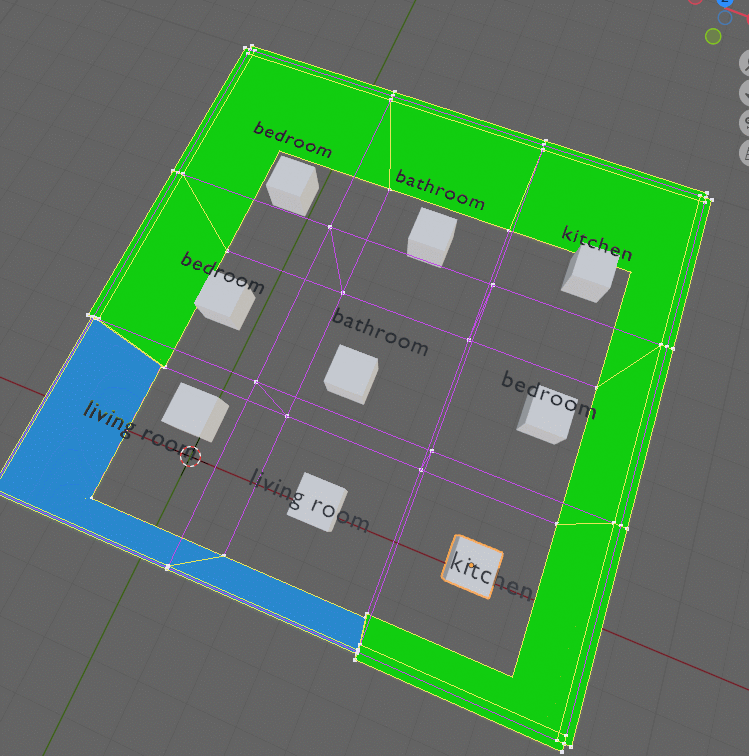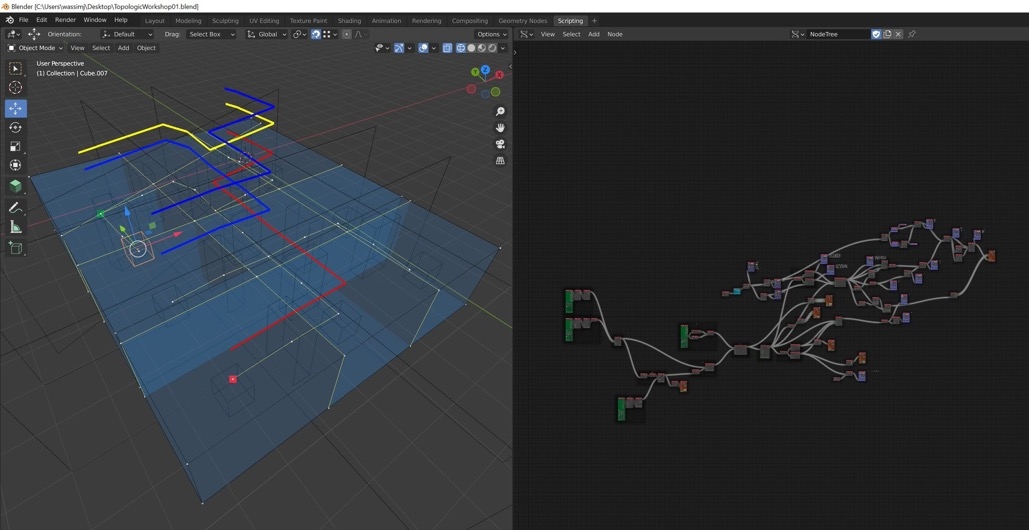Hold on there Wassim. The workshop is a great idea. It's an opportunity to have a look at Topologic dealing with everyday tasks. I am just trying to figure out what I would like to see someone doing with it.
I haven't had the time yet to start testing it as for me it's still is a bit overwhelming: I don't use Blender regularly, I don't use Sverchok or any other parametric modeling software, I haven't even installed Topologic yet, and though I am hugely interested in it, I must find the time to start with it. A workshop is a great opportunity for me.
So, having said this, for me the workshop would be nice as a simple how to start with topologic and how to achieve something useful at a conceptual level. I imagine that my workflow with Topologic would start to assume a transitional form between what I do right now and a more parametric workflow. The thing is that I don't believe in revolutions, but I figure it's very easy to evolve.
So, the question for me is: How does topologic allow us to evolve on our processes instead of how it should impose a full 180º turn that changes everything.
I have been directly drawing 2D or 3D models of my buildings for a long time, so I'm not that much concerned about having topologic automatically modeling the building for me, I'm more concerned, at an initial stage, in having topologic checking if I'm doing something wrong in terms of connection between spaces and on the relations I'm creating in my buildings. If topologic is used to check my work and point my mistakes, I can move faster.
I would start by how to integrate topologic in the initial conceptual stage of organization of a building in a context:
1 - Translating a functional program to an organization schematic map of the building in topologic;
2 - Checking if our layout of spaces, that we have drawn ourselves in 2D or 3D, matches the schematic map. Example: A simple warning that the room has less area or more area than it's stated in the organizational map; or warning that the direct connection between auditorium and foyer is missing; or that the foyer has no connection with exterior spaces if those are objectives of the initial program.
3 - How these spaces we create interface with the building's context: acesses, orientation, surrounding buildings, green areas, etc... Example: I imagine this means that a road is a cell, a neighbouring building is a cell , a green area is another cell and that these cells are fixed in place, and we want the new cells we create to relate to them somehow.
4 - How to integrate things like orientation of the building, wind direction in this workflow?
5 - Then, how should topologic help us extruding these 2D spaces so their height is the same as in the program
6 - Then how should we pack spaces into multiple levels and create floors and floor connections with topologic. How to represent a stair or an elevator or ramp.
7 - Topography. Is the terrain another cell? is it geometry that imposes on cells or that imposes themselves to? How to deal with this?
I would pretty much end the workshop there and maybe this is already too much.
Other workshops would be about:
-
Exporting a topologic model into Ladybug tools and making use of it.
-
Integrating engineering as schematic planing in a topologic workflow.
-
Revisiting what you did a few posts before about the thickness of walls
-
At what level of detail should we dive with topologic from this point forward.
-
How to export and integrate a topologic model with other software and, if possible, keep it dynamically linked with the schematic base we did in Blender.
Is this OK?



