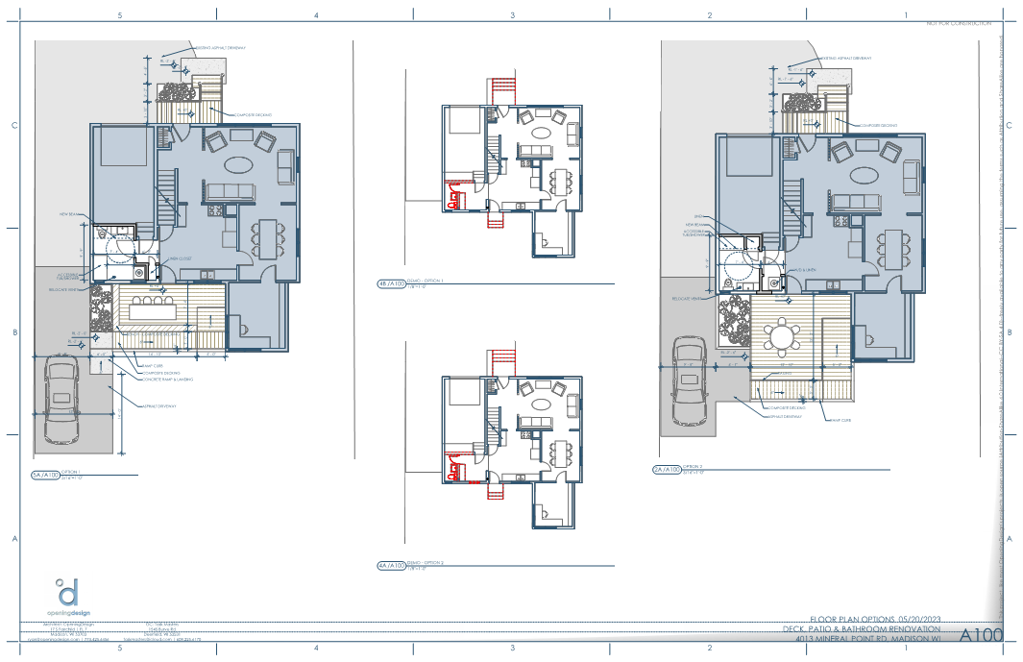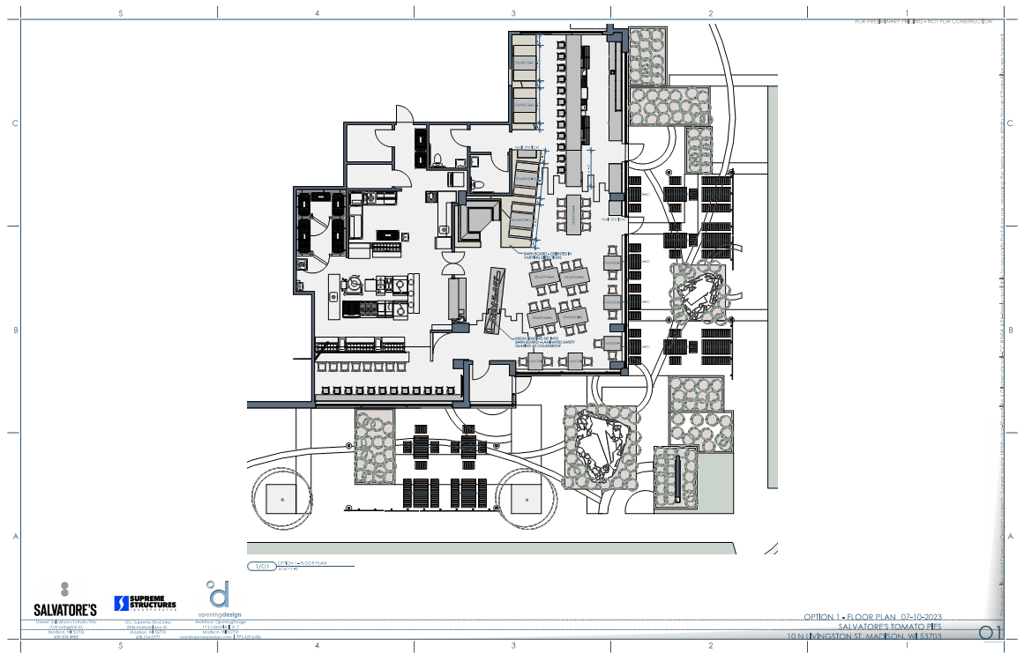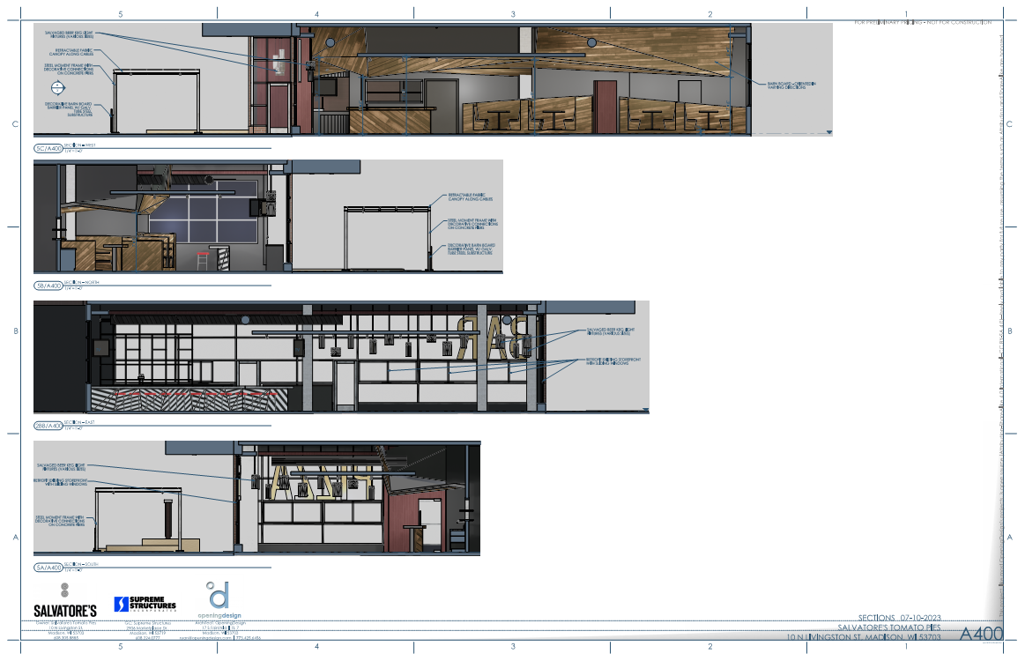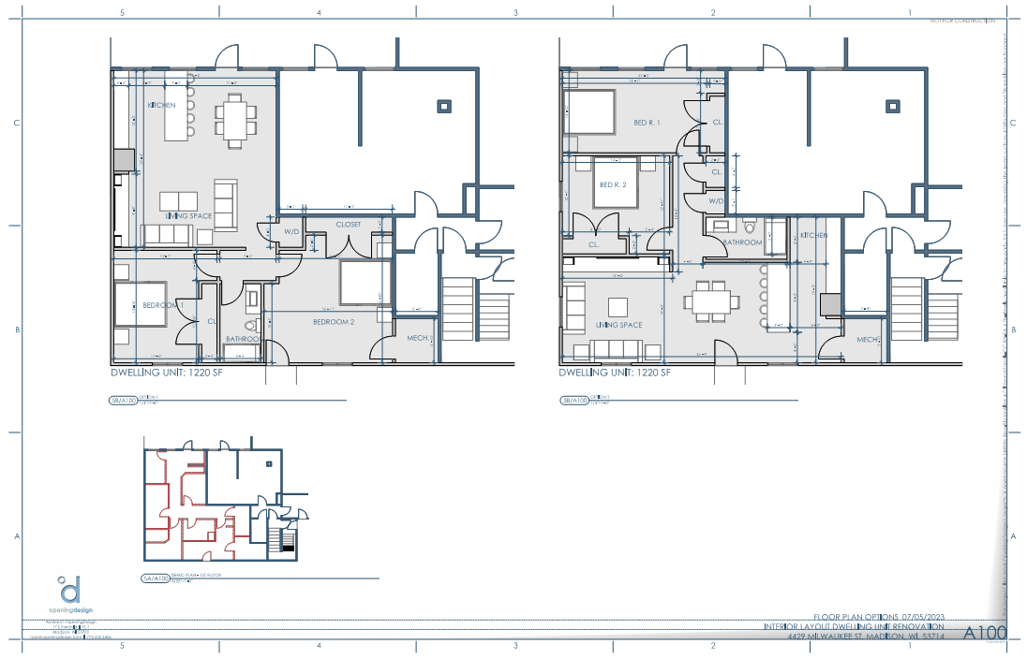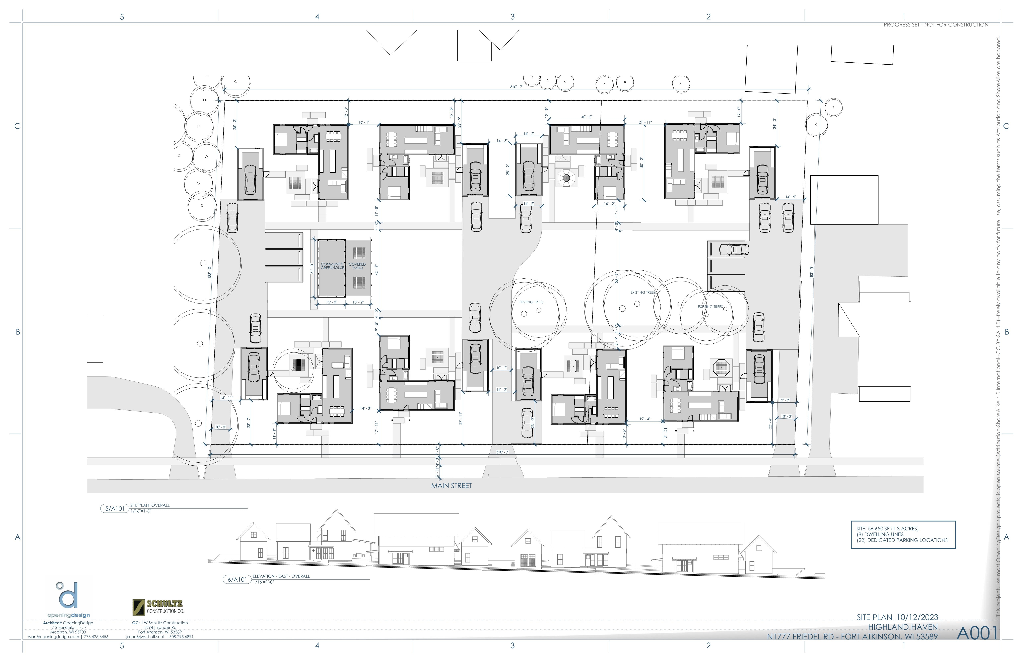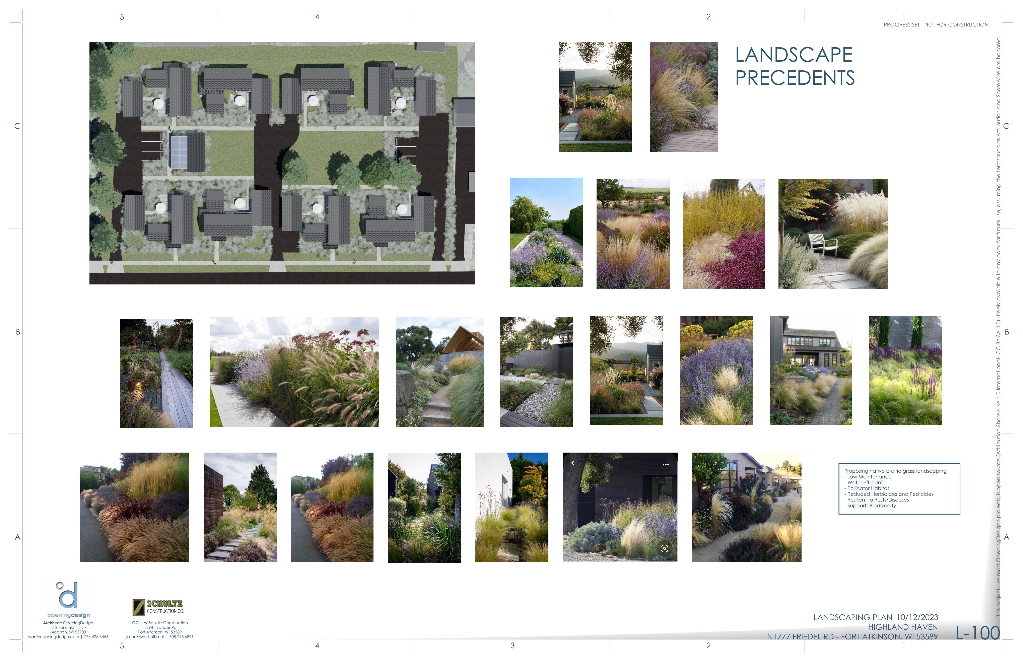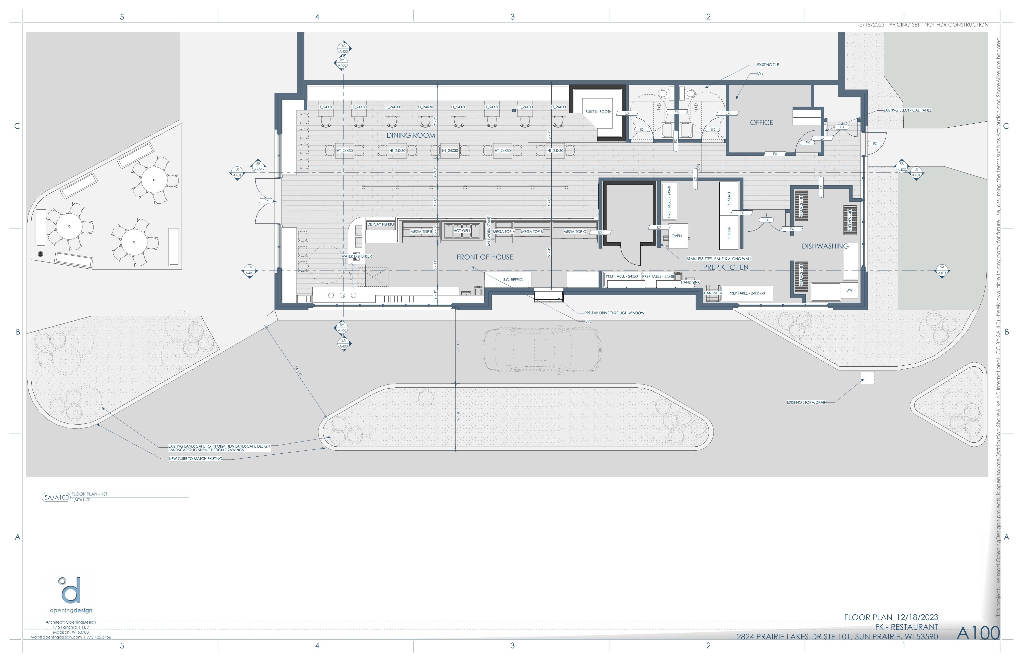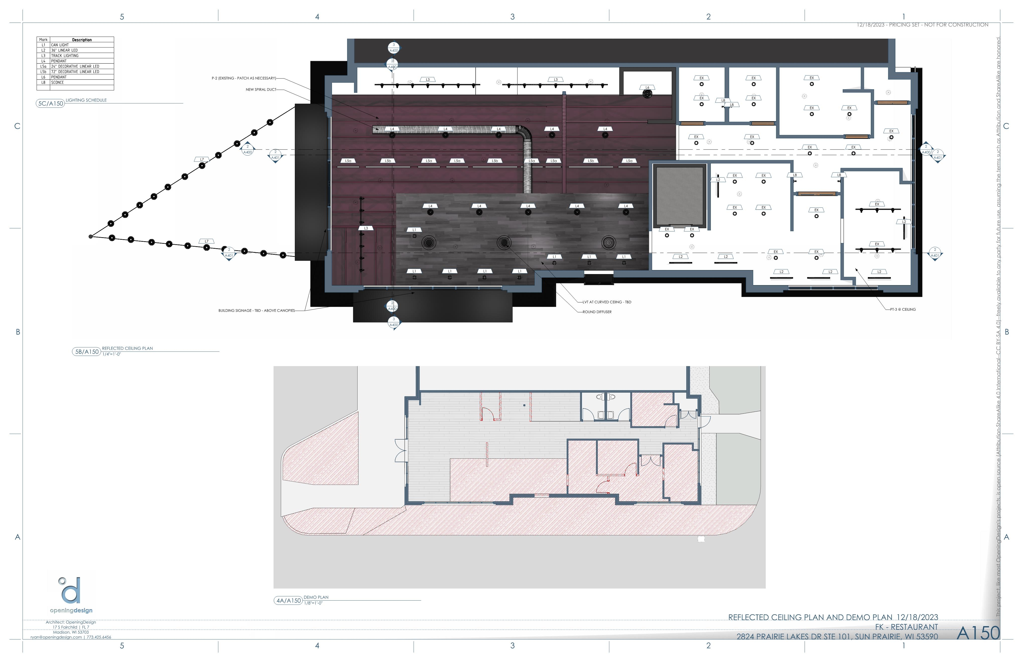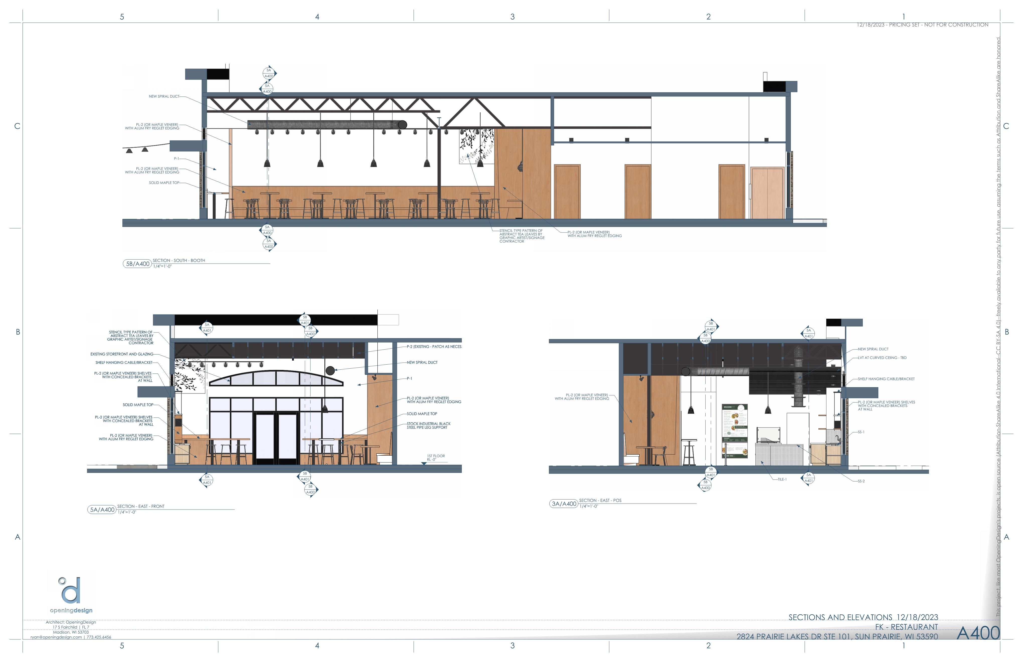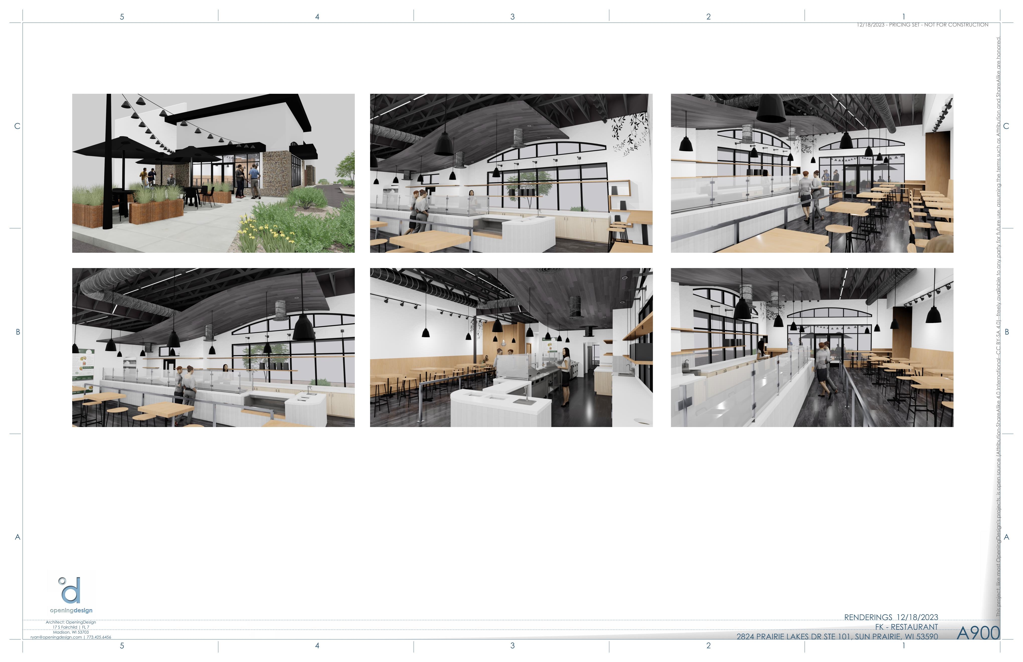Just thought I'd share some stats for those interested. But first, here's the finished sheet you can see in their repository! The demo plan, new construction plan, and details were done from the BlenderBIM Add-on.
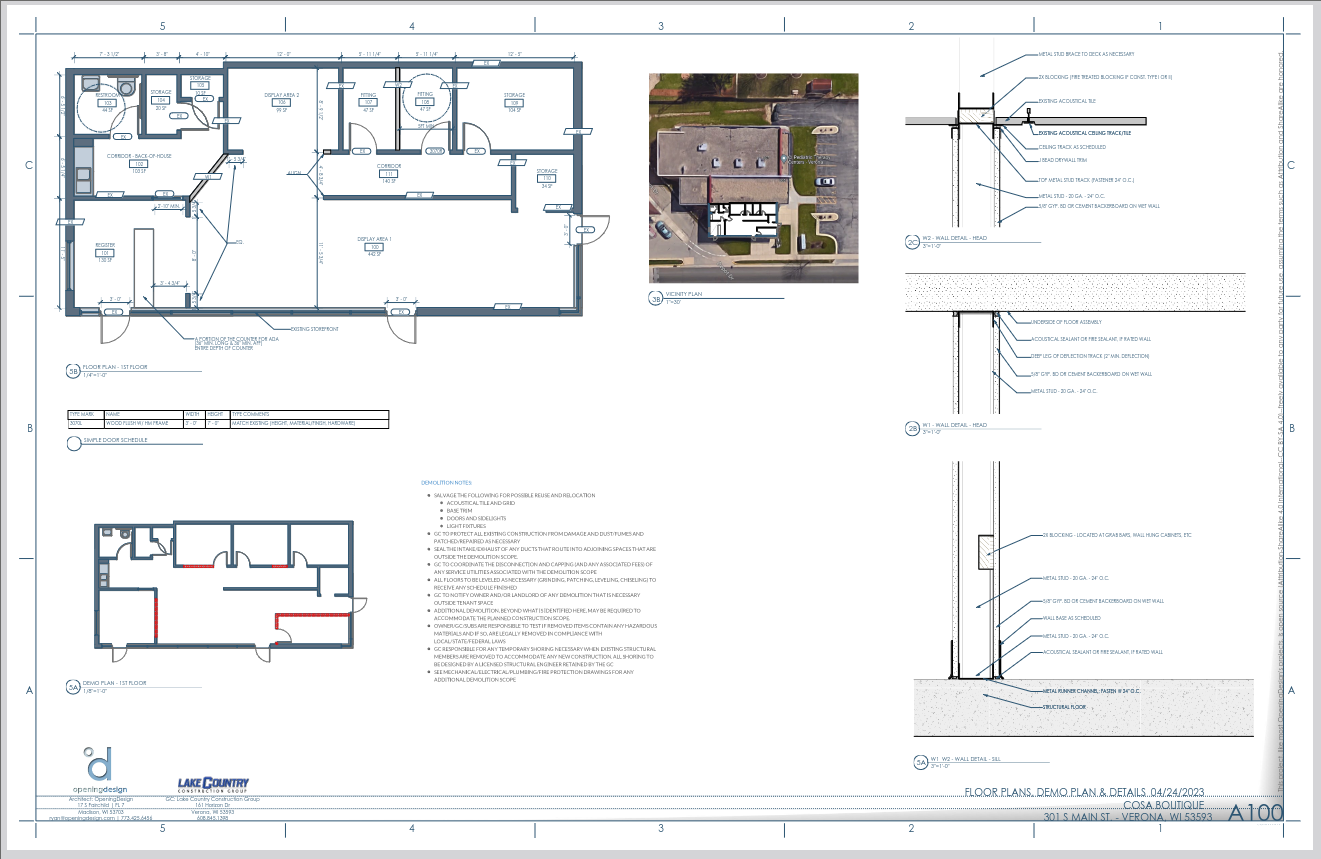
In total, 52 bugs were reported and 36 were fixed (69%). Naturally, even though the project has finished, we'll continue to hunt and fix those remaining bugs. Bugs were roughly split 40-40-20 into improvements (e.g. feature requests), actual bugs (existing features that didn't function the way it was meant to), and other (not a bug, or who knows).
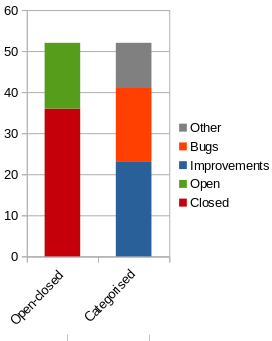
Let's see a breakdown of those bugs. Of the improvements requested, most were new feature requests. A few were already planned or known that it needed to be implemented, but it was great to learn about what were missing things that really needed to be implemented to make users able to achieve commercial output. Some of these features were just usability improvements - not that they are any less important, usability plays a huge role in whether a tool is practical to use.
Of the bugs, a few were actually critical bugs - things that were showstoppers like crashes, freezes, data loss, or just so ridiculously important that they needed to be fixed immediately. These were all fixed. The remainder were evenly split between regular old bugs, and bugs of features that were not yet battle-tested and work-in-progress during this release cycle.
Finally, there were a few "not a bug". These can't really be ignored either, because it implies there is a "Huh!?" moment somewhere - either a usability issue, misleading UX, or something else that is not so easy to pin down, but still needs to be resolved somehow.
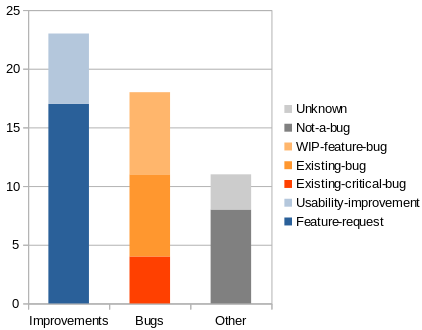
All funds received ($200) will 100% go towards further development of the BlenderBIM Add-on.
