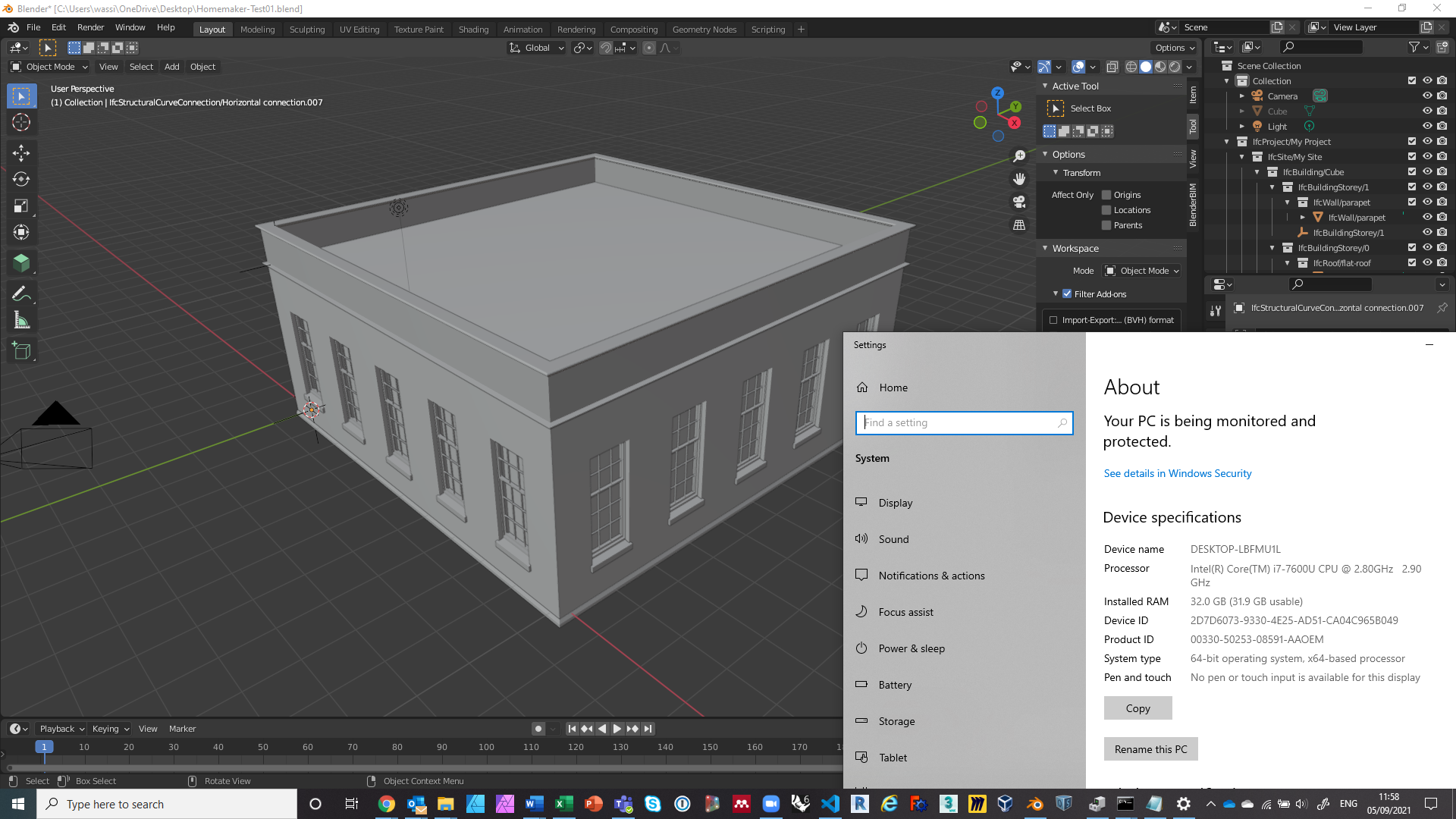@brunopostle said:
The style is activated by assigning materials to faces in the original blender sketch model, so faces with materials called "bunnies" or "bunnies.001" etc.. will produce building elements defined by the 'bunnies' style. There is a bit more explanation in the style module sourcecode.
Other than the geometry of the sketch model itself, the other thing you can do to control what gets produced is to assign space-types. At the moment the behaviour of these are all hard-coded, but eventually it will be configurable. There are currently several space types: living, kitchen, circulation, stair, toilet, bedroom and retail; these primarily control which door and window configuration gets used: retail on the ground floor can get a series of shop fronts, no doors are created between kitchens and toilets etc.. I haven't got around to porting the stair drawing module just yet. There are two special space types: 'outdoor' and 'sahn', these generate outdoor spaces that the 'default' style constructs with a flat roof supported by perimeter posts. 'sahn' is an outdoor space type that is treated as internal circulation - think of a private courtyard in a riad house.
By default every space in your model has a 'living' type, so you get windows, doors between rooms, but no external doors. You can manually assign types by placing new blender objects (such as a new cube) in each of the spaces: give the new object the name 'retail' (or 'retail.001' etc..) and the space becomes a room with this type. If you forget to name or mis-spell this placeholder you will get a very small cube-shaped building inside your main building :). Once you start using these placeholders in a model, any unassigned spaces become 'outdoor'.
The geometry of the sketch mesh is decomposed using topologic into two kinds of objects: 'traces' and 'hulls', which each have a corresponding traces.yml and hulls.yml in the style definitions. 'traces' are 2D paths that define 'conditions' like wall centrelines or any other feature such as eaves or footings that can be defined by a 2D path. Processing the sketch mesh generates a whole load of these 'traces', only some of which are picked-up by the default style and turned into IFC objects, but all of them are available to be picked-up by other styles. 'hulls' are produced by geometry that can't be decomposed into traces, typically roof geometry.
There is some more documentation for traces and hulls in the code. But really I need to show some examples..
